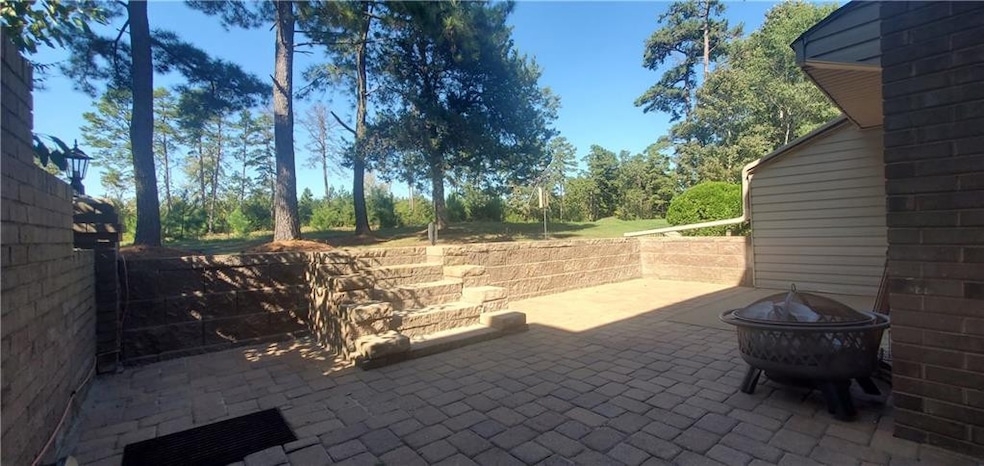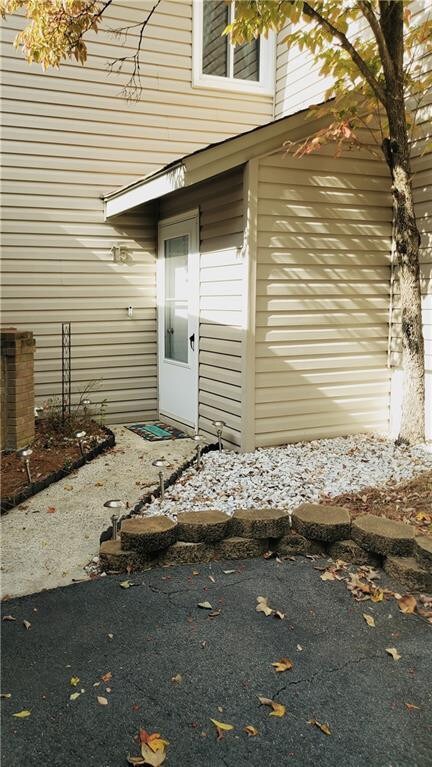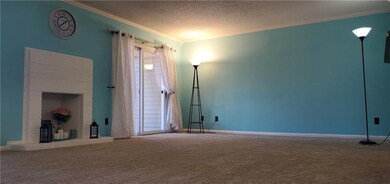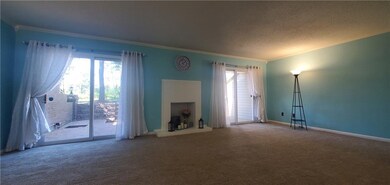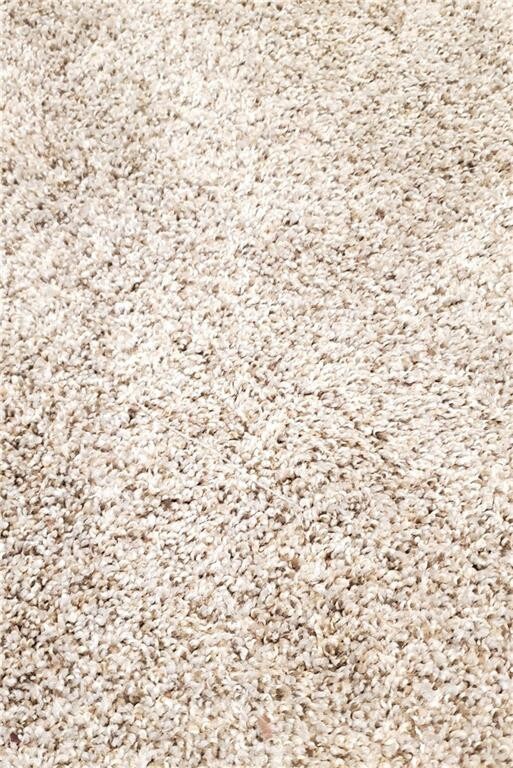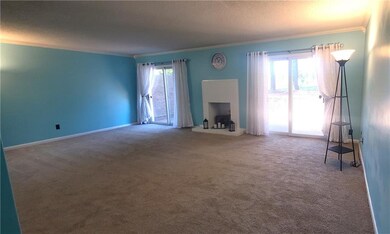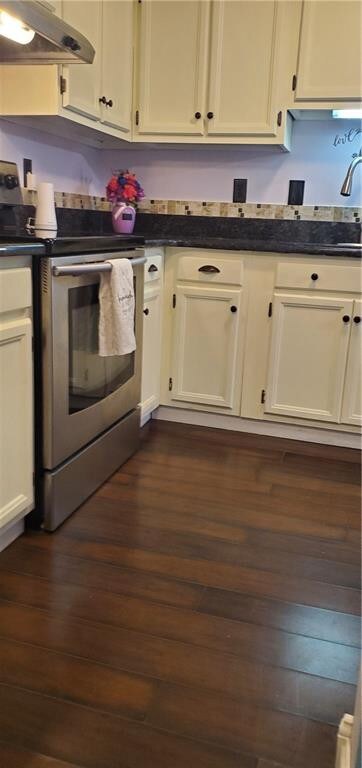
2251 Hickory Run Graham, NC 27253
Swepsonville NeighborhoodAbout This Home
As of November 2023\A charming townhouse awaits it's new resident, it could be YOU! This cute townhouse has the room where it's needed, large living area, primary bedroom and patio! Wow enjoy your morning coffee while you watch the deer prance by nibbling the grass! Great for cookouts and gatherings. Lot behind this development is owned by the adjoining development, shows common area for Quarry Hills subdivision. May no be suitable for building area. New carpet in living room, hall and stairs. stylish gray laminate on 2nd floor. Large Primary bedroom features 3 closets. Some units have divided the primary bedroom into 2 bedrooms by adding a wall and a door! Granite counter tops, filtered water tap, pull-out kitchen faucet, pantry in kitchen Curtains, curtain rods and pictures do not convey. Carport storage 3x6 will have doors replaced before closing. Simply Safe security system and ring door bell convey, Come see this gem today! storage 3x6 will have doors replaced before closing. Simply Safe security system and ring door bell convey, Come see this gem today!
Last Agent to Sell the Property
Keller Williams Central License #291849 Listed on: 10/09/2023

Last Buyer's Agent
Keller Williams Central License #291849 Listed on: 10/09/2023

Home Details
Home Type
- Single Family
Est. Annual Taxes
- $988
Year Built
- Built in 1974
Lot Details
- 1.88 Acre Lot
- Property is zoned sf
HOA Fees
- $135 Monthly HOA Fees
Bedrooms and Bathrooms
- 2 Bedrooms
Schools
- Alexander Wilson Elementary School
- Hawfields Middle School
Listing and Financial Details
- Assessor Parcel Number 152196
Ownership History
Purchase Details
Home Financials for this Owner
Home Financials are based on the most recent Mortgage that was taken out on this home.Purchase Details
Home Financials for this Owner
Home Financials are based on the most recent Mortgage that was taken out on this home.Purchase Details
Home Financials for this Owner
Home Financials are based on the most recent Mortgage that was taken out on this home.Similar Homes in Graham, NC
Home Values in the Area
Average Home Value in this Area
Purchase History
| Date | Type | Sale Price | Title Company |
|---|---|---|---|
| Warranty Deed | $176,000 | None Listed On Document | |
| Warranty Deed | $125,000 | Attorney | |
| Warranty Deed | $85,000 | -- |
Mortgage History
| Date | Status | Loan Amount | Loan Type |
|---|---|---|---|
| Open | $176,000 | New Conventional | |
| Previous Owner | $124,500 | Adjustable Rate Mortgage/ARM | |
| Previous Owner | $76,410 | New Conventional |
Property History
| Date | Event | Price | Change | Sq Ft Price |
|---|---|---|---|---|
| 11/21/2023 11/21/23 | Sold | $176,000 | -1.4% | $120 / Sq Ft |
| 10/20/2023 10/20/23 | Pending | -- | -- | -- |
| 10/09/2023 10/09/23 | For Sale | $178,500 | +43.4% | $121 / Sq Ft |
| 05/05/2017 05/05/17 | Sold | $124,500 | -5.7% | $85 / Sq Ft |
| 04/05/2017 04/05/17 | Pending | -- | -- | -- |
| 02/24/2017 02/24/17 | For Sale | $132,000 | +55.5% | $90 / Sq Ft |
| 06/30/2014 06/30/14 | Sold | $84,900 | -5.6% | $58 / Sq Ft |
| 05/31/2014 05/31/14 | Pending | -- | -- | -- |
| 01/30/2014 01/30/14 | For Sale | $89,900 | -- | $61 / Sq Ft |
Tax History Compared to Growth
Tax History
| Year | Tax Paid | Tax Assessment Tax Assessment Total Assessment is a certain percentage of the fair market value that is determined by local assessors to be the total taxable value of land and additions on the property. | Land | Improvement |
|---|---|---|---|---|
| 2024 | $988 | $186,698 | $25,000 | $161,698 |
| 2023 | $914 | $186,698 | $25,000 | $161,698 |
| 2022 | $638 | $86,676 | $12,500 | $74,176 |
| 2021 | $647 | $86,676 | $12,500 | $74,176 |
| 2020 | $655 | $86,676 | $12,500 | $74,176 |
| 2019 | $659 | $86,676 | $12,500 | $74,176 |
| 2018 | $0 | $86,676 | $12,500 | $74,176 |
| 2017 | $578 | $86,676 | $12,500 | $74,176 |
| 2016 | $721 | $107,615 | $12,500 | $95,115 |
| 2015 | $717 | $107,615 | $12,500 | $95,115 |
| 2014 | -- | $107,615 | $12,500 | $95,115 |
Agents Affiliated with this Home
-
Dreama Ferguson-Howard

Seller's Agent in 2023
Dreama Ferguson-Howard
Keller Williams Central
(336) 264-1000
2 in this area
76 Total Sales
-
D
Seller's Agent in 2017
Default Firm Record
Coldwell Banker HPW
-
L
Seller's Agent in 2014
Lynda Allred
Lynda Allred Realty
-
S
Buyer's Agent in 2014
Susan Gray
Coldwell Banker HPW
Map
Source: Doorify MLS
MLS Number: 128723
APN: 152196
- 1542 Highfields Rd
- 2509 Trevana Way
- 1677 Abberly Place
- 2513 Trevana Way
- 1910 Malvina Ct
- 1914 Malvina Ct
- 1918 Malvina Ct
- 1922 Malvina Ct
- 1926 Malvina Ct
- 1934 Malvina Ct
- 2524 Trevana Way
- 1913 Malvina Ct
- 1942 Malvina Ct
- 2528 Trevana Way
- 1946 Malvina Ct
- 1937 Malvina Ct
- 1950 Malvina Ct
- 1941 Malvina Ct
- 1954 Malvina Ct
- 1958 Malvina Ct
