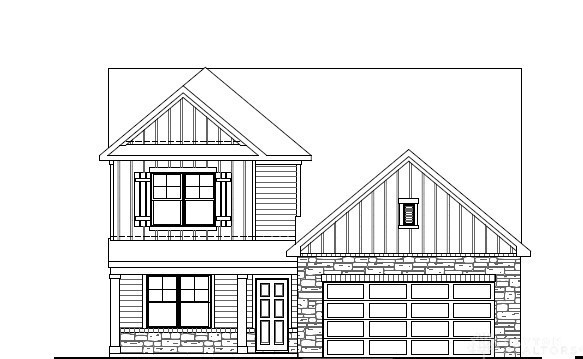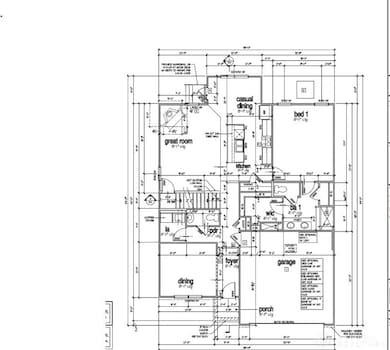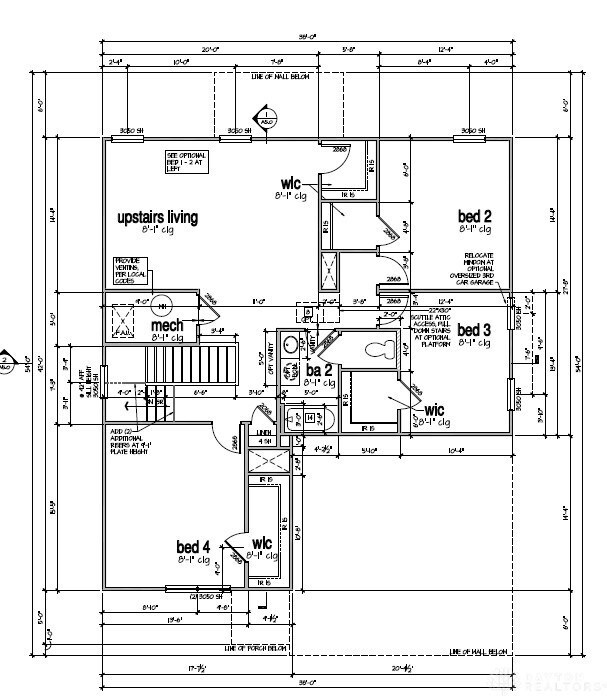2251 Kiel St Huber Heights, OH 45424
Estimated payment $2,962/month
Highlights
- Combination Kitchen and Living
- Walk-In Closet
- Kitchen Island
- Quartz Countertops
- Bathroom on Main Level
- Forced Air Heating and Cooling System
About This Home
Welcome to the Salem by D.R. Horton at Canal Heights! This home has it all, both for the growing family or the empty nester looking for a 1st floor primary bedroom! You can sprawl out in this 2,618 sq. ft. 2 story that features 4 bdrms, 2.5 baths, 9 ft. ceilings, laminate flooring and so much more. The layout features an open-concept kitchen, dining, and living area, ideal for both entertaining guests and everyday living. The private primary suite is tucked away at the back of the home on the first floor and includes a generous walk-in closet and a well-appointed en suite bathroom with dual sinks and a large shower. At the front of the home, we offer optional configurations for a large front office to be made into a flex room or formal dining room. Upstairs, the living space is just as impressive with a generous loft area. Additionally, there are 3 more sizable bedrooms and a convenient laundry room.
Listing Agent
D.R. Horton Realty of Ohio Inc License #2025001136 Listed on: 11/25/2025
Home Details
Home Type
- Single Family
Year Built
- 2025
HOA Fees
- $40 Monthly HOA Fees
Parking
- 2 Car Garage
Home Design
- Vinyl Siding
- Stone
Interior Spaces
- 2,618 Sq Ft Home
- 2-Story Property
- Vinyl Clad Windows
- Insulated Windows
- Combination Kitchen and Living
- Basement Fills Entire Space Under The House
- Fire and Smoke Detector
Kitchen
- Range
- Microwave
- Dishwasher
- Kitchen Island
- Quartz Countertops
- Laminate Countertops
- Disposal
Bedrooms and Bathrooms
- 4 Bedrooms
- Walk-In Closet
- Bathroom on Main Level
Utilities
- Forced Air Heating and Cooling System
- Heating System Uses Natural Gas
- Electric Water Heater
Community Details
- Omni Community Association Managers Association, Phone Number (614) 539-7726
- Canal Heights Subdivision
Listing and Financial Details
- Property Available on 11/25/25
- Home warranty included in the sale of the property
- Assessor Parcel Number P70040080230
Map
Home Values in the Area
Average Home Value in this Area
Property History
| Date | Event | Price | List to Sale | Price per Sq Ft |
|---|---|---|---|---|
| 11/25/2025 11/25/25 | Pending | -- | -- | -- |
| 11/25/2025 11/25/25 | For Sale | $465,200 | -- | $178 / Sq Ft |
Source: Dayton REALTORS®
MLS Number: 948477
- Milford Plan at Canal Heights
- Cortland Plan at Canal Heights
- Chatham Plan at Canal Heights
- Fairfax Plan at Canal Heights
- Johnstown Plan at Canal Heights
- Newcastle Plan at Canal Heights
- Holcombe Plan at Canal Heights
- Bellamy Plan at Canal Heights
- 6686 Oakwood Ln
- 4572 Keeneland Ct
- 7049 Sandalview Dr
- 7077 Sandalview Dr
- 6468 Terrace View Ct
- 6724 Willow Creek Dr
- 7075 Gulf Stream Place
- 5907 Beech Ct
- 4937 Arrowview Dr
- 6936 Willow Tree Ln
- 6805 Willow Creek Dr
- 6828 Willow Creek Dr



