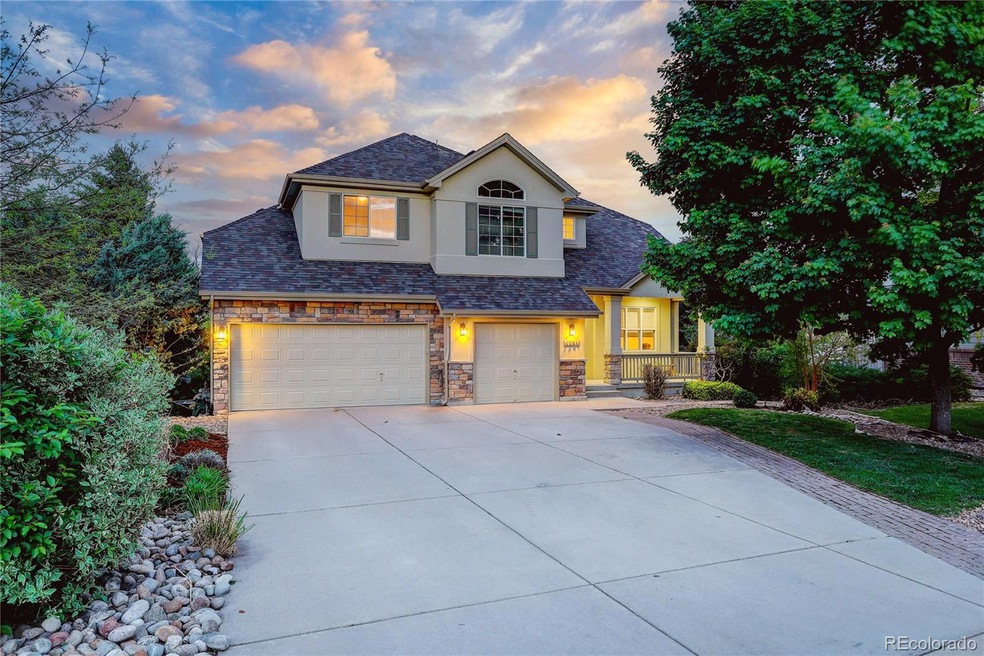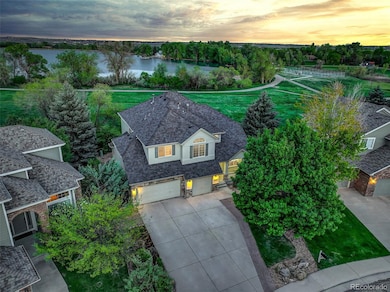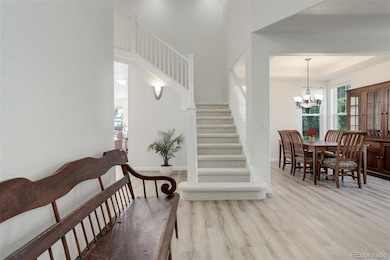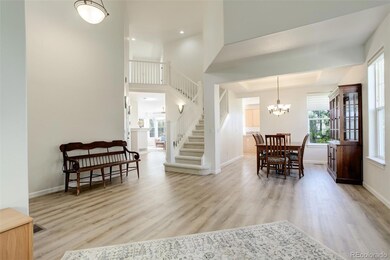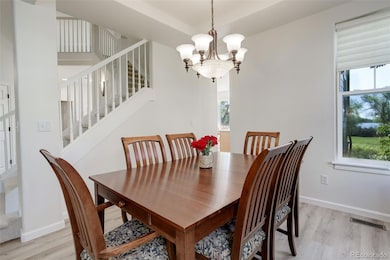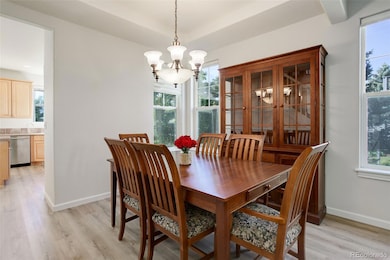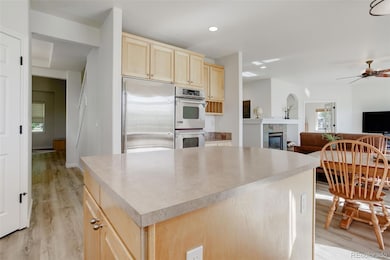
2251 Schooner St Lafayette, CO 80026
Highlights
- Water Views
- Open Floorplan
- Contemporary Architecture
- Lafayette Elementary School Rated A
- Deck
- 4-minute walk to Waneka Lake Park
About This Home
As of August 2024LAKE VIEWS! Step into refined elegance in this recently updated home on Waneka Lake. Nestled in a secluded setting backing to open space, this property offers unparalleled privacy in the most ideal location. As you enter, new flooring throughout the home greets you and provides an effortless flow as it guides you through the floor plan. The kitchen is the heart of the home, where modern convenience meets classic charm. Featuring top of the line appliances, a center prep island, and captivating lake views out of the multiple windows. The deck is perfect for entertaining & overlooks the park. An abundance of natural light floods the family room. French doors lead to the main level home office and would also make an excellent playroom. Upstairs, the secluded primary suite boasts high ceilings, views, a bonus room for fitness or home office, & a luxe 5-piece bath with sophisticated updates. Three additional secondary bedrooms are spacious & bright. The walk-out lower level leads you to a generous sized yard, professionally landscaped with trail access. Rec room and additional bedroom on this level make ideal guest quarters. You will love this unbeatable location: away from it all with trails galore, lake access, yet convenient to restaurants and shopping.
Last Agent to Sell the Property
Coldwell Banker Realty 14 Brokerage Email: info@thebernardigroup.com,303-402-6000 Listed on: 05/24/2024

Home Details
Home Type
- Single Family
Est. Annual Taxes
- $7,245
Year Built
- Built in 1999
Lot Details
- 8,929 Sq Ft Lot
- Cul-De-Sac
- Property is Fully Fenced
- Front and Back Yard Sprinklers
- Many Trees
- Property is zoned R1
HOA Fees
- $43 Monthly HOA Fees
Parking
- 3 Car Attached Garage
Home Design
- Contemporary Architecture
- Slab Foundation
- Frame Construction
- Composition Roof
- Wood Siding
- Stone Siding
- Stucco
Interior Spaces
- 2-Story Property
- Open Floorplan
- Vaulted Ceiling
- Ceiling Fan
- Gas Fireplace
- Window Treatments
- Family Room with Fireplace
- Water Views
- Fire and Smoke Detector
Kitchen
- Eat-In Kitchen
- Double Oven
- Range
- Microwave
- Dishwasher
- Kitchen Island
Flooring
- Wood
- Carpet
Bedrooms and Bathrooms
- 5 Bedrooms
- Walk-In Closet
Laundry
- Dryer
- Washer
Finished Basement
- Walk-Out Basement
- Basement Fills Entire Space Under The House
- 1 Bedroom in Basement
Outdoor Features
- Deck
- Patio
Schools
- Lafayette Elementary School
- Angevine Middle School
- Centaurus High School
Utilities
- Forced Air Heating and Cooling System
Listing and Financial Details
- Assessor Parcel Number R0129197
Community Details
Overview
- Waneka Landing HOA, Phone Number (720) 974-4128
- Waneka Landing Subdivision
Recreation
- Park
- Trails
Ownership History
Purchase Details
Home Financials for this Owner
Home Financials are based on the most recent Mortgage that was taken out on this home.Purchase Details
Home Financials for this Owner
Home Financials are based on the most recent Mortgage that was taken out on this home.Purchase Details
Home Financials for this Owner
Home Financials are based on the most recent Mortgage that was taken out on this home.Similar Homes in the area
Home Values in the Area
Average Home Value in this Area
Purchase History
| Date | Type | Sale Price | Title Company |
|---|---|---|---|
| Warranty Deed | $1,425,000 | None Listed On Document | |
| Warranty Deed | $619,900 | -- | |
| Warranty Deed | $470,323 | -- |
Mortgage History
| Date | Status | Loan Amount | Loan Type |
|---|---|---|---|
| Previous Owner | $80,000 | New Conventional | |
| Previous Owner | $417,000 | New Conventional | |
| Previous Owner | $432,000 | New Conventional | |
| Previous Owner | $479,000 | Unknown | |
| Previous Owner | $500,000 | Unknown | |
| Previous Owner | $496,850 | Unknown | |
| Previous Owner | $62,000 | Credit Line Revolving | |
| Previous Owner | $495,900 | No Value Available | |
| Previous Owner | $422,530 | No Value Available | |
| Previous Owner | $603,750 | Unknown |
Property History
| Date | Event | Price | Change | Sq Ft Price |
|---|---|---|---|---|
| 08/02/2024 08/02/24 | Sold | $1,425,000 | -4.7% | $382 / Sq Ft |
| 05/24/2024 05/24/24 | For Sale | $1,495,000 | -- | $400 / Sq Ft |
Tax History Compared to Growth
Tax History
| Year | Tax Paid | Tax Assessment Tax Assessment Total Assessment is a certain percentage of the fair market value that is determined by local assessors to be the total taxable value of land and additions on the property. | Land | Improvement |
|---|---|---|---|---|
| 2024 | $7,371 | $79,613 | $16,450 | $63,163 |
| 2023 | $7,245 | $83,181 | $18,170 | $68,695 |
| 2022 | $6,058 | $64,489 | $13,615 | $50,874 |
| 2021 | $5,991 | $66,345 | $14,007 | $52,338 |
| 2020 | $5,231 | $57,236 | $12,227 | $45,009 |
| 2019 | $5,159 | $57,236 | $12,227 | $45,009 |
| 2018 | $4,963 | $54,360 | $13,392 | $40,968 |
| 2017 | $4,832 | $65,193 | $14,806 | $50,387 |
| 2016 | $4,795 | $52,225 | $12,258 | $39,967 |
| 2015 | $4,493 | $43,462 | $16,000 | $27,462 |
| 2014 | $3,758 | $43,462 | $16,000 | $27,462 |
Agents Affiliated with this Home
-
The Bernardi Group

Seller's Agent in 2024
The Bernardi Group
Coldwell Banker Realty 14
(303) 402-6000
231 Total Sales
-
Jeff Plous

Buyer's Agent in 2024
Jeff Plous
Hatch Realty, LLC
(303) 317-5758
328 Total Sales
Map
Source: REcolorado®
MLS Number: 6856826
APN: 1575040-68-004
- 2275 Schooner St
- 1809 Keel Ct
- 1996 Clipper Dr
- 2019 Clipper Dr
- 109 Gold Hill Dr
- 1424 Cypress Cir
- 2017 N Fork Dr
- 124 High Country Trail
- 2325 Glacier Ct
- 876 Cimarron Dr Unit B
- 2313 Glacier Ct
- 2305 Glacier Ct
- 2369 Hecla Dr
- 928 Cimarron Dr Unit c
- 1806 Blue Star Ln
- 1356 Golden Eagle Way
- 2004 Foxtail Ln Unit B
- 1998 Foxtail Ln Unit B
- 2206 Eagles Nest Dr
- 1833 Sweet Clover Ln
