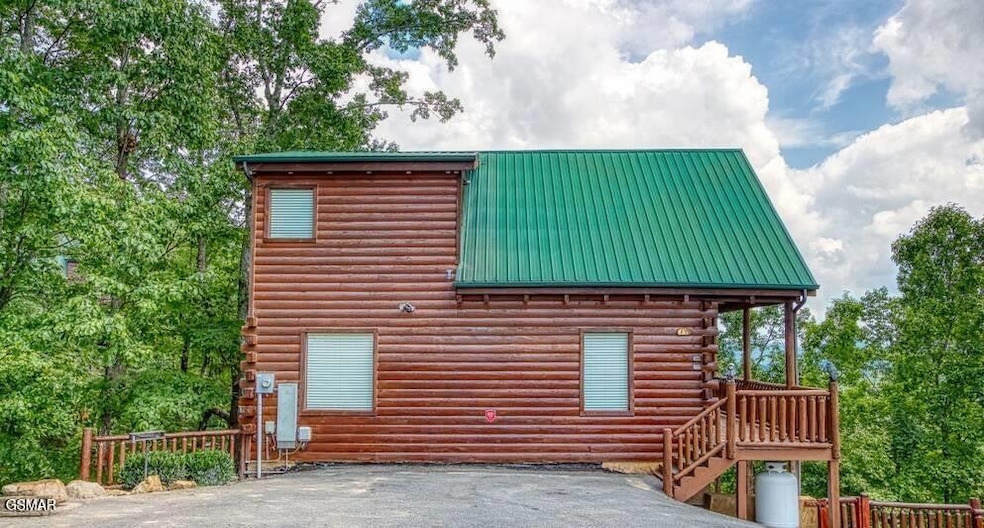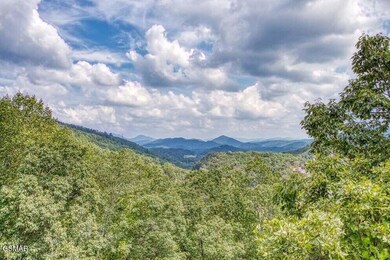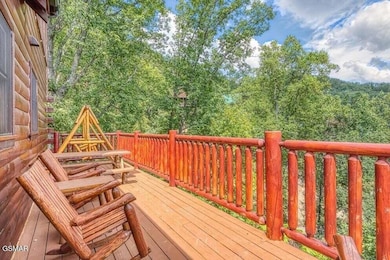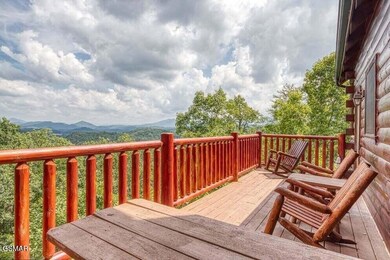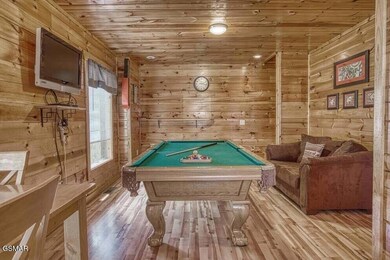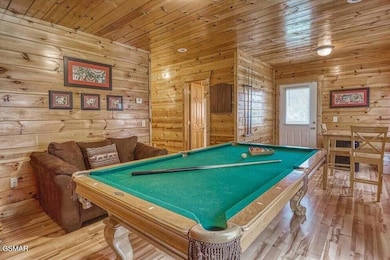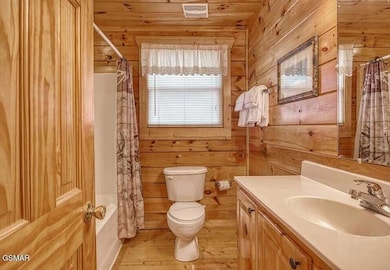2251 Upper Middle Creek Rd Unit 1 Sevierville, TN 37876
Estimated payment $4,005/month
Highlights
- Pool and Spa
- Mountain View
- Furnished
- Gatlinburg Pittman High School Rated A-
- Wood Flooring
- Soaking Tub
About This Home
This 4 Bed 3 Bath resort cabin in Pigeon Forge has everything you need and more! ''The Majestic View'' boasts enough space to sleep up to 10 people and is within 15 mins of Dollywood and all Major Pigeon Forge attractions. You have a cozy deck entry with a grill perfect for when you want to throw on some burgers and still chat with everyone inside on the main level. Your Main level is an open concept with the living room and kitchens so you can relax in front of the gas fireplace to watch a movie or read and still carry conversation with all prepping for dinner. Down the hall, turn left and enter the dining room which has a large table and 6 chairs, so you'll have plenty of space for everyone, and in the corner a tabletop arcade table for some family fun. Down the hall you have a queen bedroom with private tv. You also have a full bathroom on this level centrally located making it convenient for everyone. The upper loft features the King Master with floor to ceiling windows showcase a gorgeous mountain view, being the perfect picture to start your day. Relax in fully luxury at night with the in room jacuzzi to soak those muscles after sightseeing. Downstairs there is plenty to offer as well. Choose from playing a round of pool or darts, or take a long soak in the hot tub before turning in. On this level you will also have you will have two more bedrooms and another full bath. One bedroom is a king room with its own tv and the other has a bunk bed and futon also offering a foosball coffee table and tv. Perfect for an all night hang out for the night owls of the group. This cabin has so much to offer and a great location that will have your vacation being field with wonderful memories.
Home Details
Home Type
- Single Family
Est. Annual Taxes
- $2,150
Year Built
- Built in 2007
HOA Fees
- $173 Monthly HOA Fees
Home Design
- Cabin
Interior Spaces
- 3-Story Property
- Furnished
- Gas Log Fireplace
- Wood Flooring
- Mountain Views
- Finished Basement
Kitchen
- Electric Range
- Range Hood
- Microwave
- Dishwasher
Bedrooms and Bathrooms
- 4 Bedrooms
- 3 Full Bathrooms
- Soaking Tub
Laundry
- Dryer
- Washer
Outdoor Features
- Pool and Spa
- Outdoor Gas Grill
- Rain Gutters
Utilities
- Forced Air Heating System
- Heat Pump System
- 200+ Amp Service
- Private Water Source
- Well
- Septic Tank
Community Details
- Summit View Association
- Summit View Subdivision
- On-Site Maintenance
- Planned Unit Development
Listing and Financial Details
- Tax Lot 1
- Assessor Parcel Number 085 05600 001
Map
Home Values in the Area
Average Home Value in this Area
Tax History
| Year | Tax Paid | Tax Assessment Tax Assessment Total Assessment is a certain percentage of the fair market value that is determined by local assessors to be the total taxable value of land and additions on the property. | Land | Improvement |
|---|---|---|---|---|
| 2025 | $1,451 | $98,050 | $12,500 | $85,550 |
| 2024 | $1,451 | $98,050 | $12,500 | $85,550 |
| 2023 | $1,451 | $98,050 | $0 | $0 |
| 2022 | $1,451 | $98,050 | $12,500 | $85,550 |
| 2021 | $1,451 | $98,050 | $12,500 | $85,550 |
| 2020 | $908 | $98,050 | $12,500 | $85,550 |
| 2019 | $908 | $48,825 | $12,500 | $36,325 |
| 2018 | $908 | $48,825 | $12,500 | $36,325 |
| 2017 | $908 | $48,825 | $12,500 | $36,325 |
| 2016 | $908 | $48,825 | $12,500 | $36,325 |
| 2015 | -- | $42,850 | $0 | $0 |
| 2014 | $699 | $42,853 | $0 | $0 |
Property History
| Date | Event | Price | List to Sale | Price per Sq Ft |
|---|---|---|---|---|
| 08/25/2025 08/25/25 | Price Changed | $693,000 | -0.7% | $260 / Sq Ft |
| 02/28/2025 02/28/25 | Price Changed | $698,000 | -3.6% | $262 / Sq Ft |
| 12/19/2024 12/19/24 | For Sale | $723,900 | -- | $272 / Sq Ft |
Purchase History
| Date | Type | Sale Price | Title Company |
|---|---|---|---|
| Warranty Deed | $199,500 | -- | |
| Warranty Deed | $150,000 | -- |
Source: Great Smoky Mountains Association of REALTORS®
MLS Number: 304224
APN: 085-056.00-011
- 2251 Upper Middle Creek Rd
- 2251 Upper Middle Creek Rd Unit 2
- 2251 Upper Middle Creek Rd Unit 18
- 2251 Upper Middle Creek Rd Unit 15
- 2251 Upper Middle Creek #6 Rd Unit 6
- 2251 Upper Middle Creek #11 Rd
- 1435 A M King Way
- 1438 Am King Way
- 1428 A M King Way
- 1430 Am King Way
- 3118 Mountain Grace Ln
- 2609 Mountain Blvd
- 2109 Dogwood Dr
- 1990 Blackthorn Trail
- 2006 Thistle Thorn Trail
- 2859 Eagle Crest Way
- 1964 Blackthorn Trail
- 3513 Country Pines Way
- 0 Blackthorn Tr Unit 1319667
- 2131 Paradise View Way
- 2109 Dogwood Dr
- 2867 Eagle Crst Way Unit ID1266026P
- 1652 Raccoon Den Way Unit ID1266362P
- 3933 Dollys Dr Unit 56B
- 1727 Oakridge View Ln Unit ID1226187P
- 1727 Oakridge View Ln Unit ID1226182P
- 1844 Trout Way Unit ID1266245P
- 3632 Pittman Center Rd Unit ID1266204P
- 1009 Sumac Ct Unit ID1267855P
- 2119 Zion Dr
- 741 Golf View Blvd Unit ID1266617P
- 741 Golf View Blvd Unit ID1266621P
- 741 Golf View Blvd Unit ID1266614P
- 1150 Pinyon Cir Unit ID1266672P
- 1501 Peach Tree St Unit ID1226186P
- 1110 S Spring Hollow Rd
- 1408-1633 William Holt Blvd
- 770 Marshall Acres St
- 3936 Valley View Dr Unit ID1267013P
- 1023 Center View Rd
