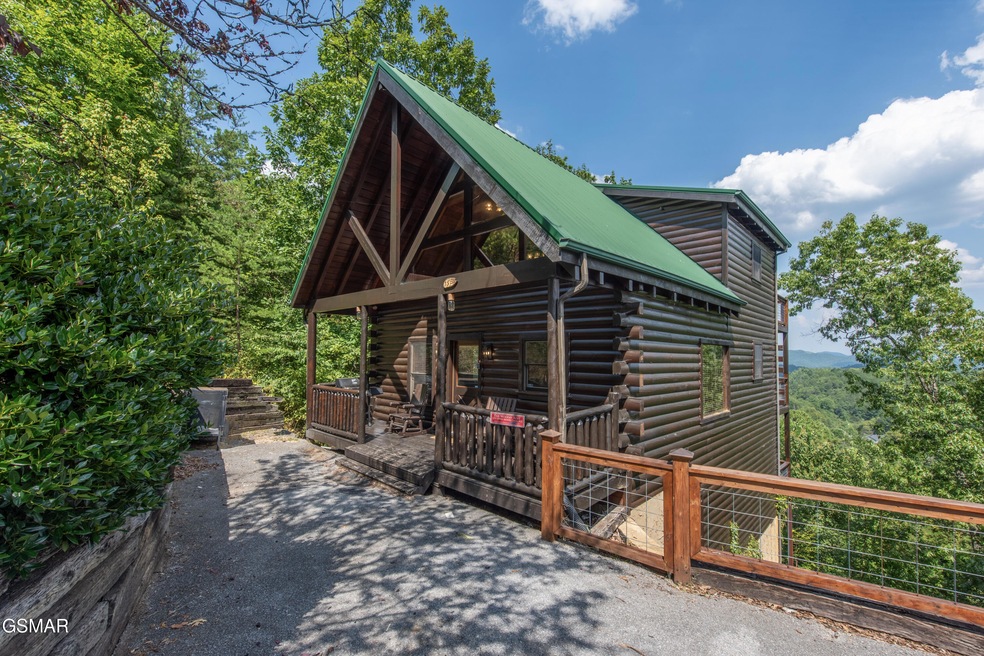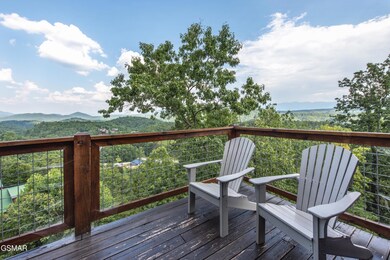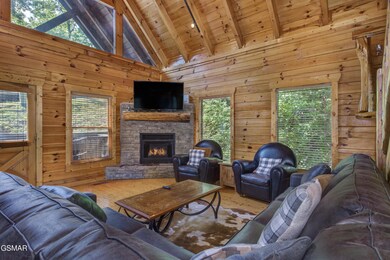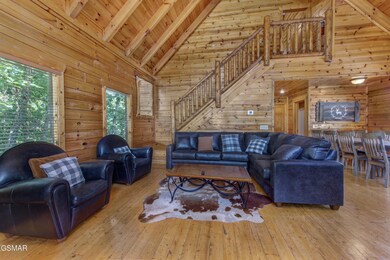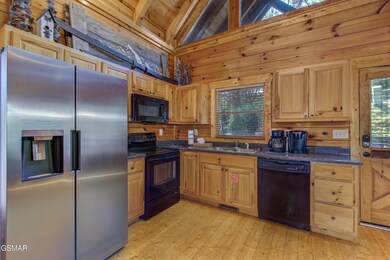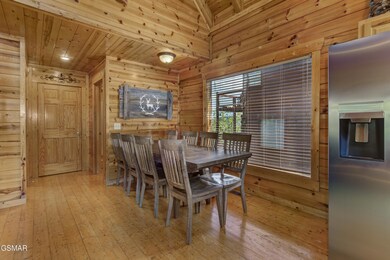2251 Upper Middle Creek Rd Unit 15 Sevierville, TN 37876
Estimated payment $3,983/month
Highlights
- Mountain View
- Chalet
- Cathedral Ceiling
- Gatlinburg Pittman High School Rated A-
- Deck
- Wood Flooring
About This Home
Now offering this gorgeous Smoky Mtn cabin loaded with upgrades with an absolutely unforgettable views! This 4 Bedroom, 3 bathroom cabin over the last year has been through months of updating and upgrading in anticipation of passing it off to be a true cash cow for the next investor. It is packed full of everything needed for a successful STR including a Hot Tub overlooking the Smoky Mountain National Park, a bunk room maximizing the sleep count, media/game room, and an upstairs primary suite with its own private balcony. Location is hard to beat being only minutes from multiple attractions, under 20 mins to Dollywood and the Parkway, and more! Upgraded items include New Refrigerator, New HVAC unit, Downstairs flooring, New water heater, New railing at Parking pad, and Redone Decks, and more.
Home Details
Home Type
- Single Family
Est. Annual Taxes
- $1,453
Year Built
- Built in 2007 | Remodeled
Lot Details
- Property fronts a private road
- Property is zoned R1
HOA Fees
- $173 Monthly HOA Fees
Home Design
- Chalet
- Log Cabin
- Slab Foundation
- Metal Roof
- Wood Siding
- Log Siding
Interior Spaces
- 3-Story Property
- Furnished
- Cathedral Ceiling
- Ceiling Fan
- Gas Log Fireplace
- Blinds
- Great Room
- Formal Dining Room
- Bonus Room
- Mountain Views
- Finished Basement
- Walk-Out Basement
Kitchen
- Electric Range
- Dishwasher
- Granite Countertops
Flooring
- Wood
- Laminate
Bedrooms and Bathrooms
- 4 Bedrooms | 1 Main Level Bedroom
- Walk-In Closet
- 3 Full Bathrooms
Laundry
- Laundry on main level
- Dryer
- Washer
Parking
- Attached Garage
- Parking Available
Accessible Home Design
- Accessible Full Bathroom
- Accessible Kitchen
- Kitchen Appliances
- Central Living Area
- Accessible Hallway
Outdoor Features
- Deck
- Covered Patio or Porch
Utilities
- Humidifier
- Central Heating and Cooling System
- Heat Pump System
- Private Water Source
- Shared Septic
- High Speed Internet
- Cable TV Available
Listing and Financial Details
- Tax Lot 15
- Assessor Parcel Number 085 05600 001
Community Details
Overview
- Association fees include ground maintenance, roads, water
- Summit View Association, Phone Number (800) 932-6636
- Summit View Subdivision
- On-Site Maintenance
- Planned Unit Development
Additional Features
- Picnic Area
- Resident Manager or Management On Site
Map
Home Values in the Area
Average Home Value in this Area
Tax History
| Year | Tax Paid | Tax Assessment Tax Assessment Total Assessment is a certain percentage of the fair market value that is determined by local assessors to be the total taxable value of land and additions on the property. | Land | Improvement |
|---|---|---|---|---|
| 2025 | $1,451 | $98,050 | $12,500 | $85,550 |
| 2024 | $1,451 | $98,050 | $12,500 | $85,550 |
| 2023 | $1,451 | $98,050 | $0 | $0 |
| 2022 | $1,451 | $98,050 | $12,500 | $85,550 |
| 2021 | $1,451 | $98,050 | $12,500 | $85,550 |
| 2020 | $908 | $98,050 | $12,500 | $85,550 |
| 2019 | $908 | $48,825 | $12,500 | $36,325 |
| 2018 | $908 | $48,825 | $12,500 | $36,325 |
| 2017 | $908 | $48,825 | $12,500 | $36,325 |
| 2016 | $908 | $48,825 | $12,500 | $36,325 |
| 2015 | -- | $42,850 | $0 | $0 |
| 2014 | $699 | $42,853 | $0 | $0 |
Property History
| Date | Event | Price | List to Sale | Price per Sq Ft |
|---|---|---|---|---|
| 02/18/2025 02/18/25 | Price Changed | $699,900 | -3.5% | $343 / Sq Ft |
| 02/07/2025 02/07/25 | For Sale | $725,000 | 0.0% | $355 / Sq Ft |
| 12/31/2024 12/31/24 | Off Market | $725,000 | -- | -- |
| 06/24/2024 06/24/24 | Price Changed | $725,000 | -9.4% | $355 / Sq Ft |
| 05/02/2024 05/02/24 | For Sale | $799,900 | -- | $392 / Sq Ft |
Purchase History
| Date | Type | Sale Price | Title Company |
|---|---|---|---|
| Warranty Deed | $199,500 | -- | |
| Warranty Deed | $150,000 | -- |
Source: Great Smoky Mountains Association of REALTORS®
MLS Number: 300782
APN: 085-056.00-011
- 2251 Upper Middle Creek Rd
- 2251 Upper Middle Creek Rd Unit 2
- 2251 Upper Middle Creek Rd Unit 18
- 2251 Upper Middle Creek Rd Unit 1
- 2251 Upper Middle Creek #6 Rd Unit 6
- 2251 Upper Middle Creek #11 Rd
- 1435 A M King Way
- 1438 Am King Way
- 1428 A M King Way
- 1430 Am King Way
- 3118 Mountain Grace Ln
- 2609 Mountain Blvd
- 2109 Dogwood Dr
- 1990 Blackthorn Trail
- 2006 Thistle Thorn Trail
- 2859 Eagle Crest Way
- 1964 Blackthorn Trail
- 3513 Country Pines Way
- 0 Blackthorn Tr Unit 1319667
- 2131 Paradise View Way
- 2109 Dogwood Dr
- 2867 Eagle Crst Way Unit ID1266026P
- 1652 Raccoon Den Way Unit ID1266362P
- 3933 Dollys Dr Unit 56B
- 1727 Oakridge View Ln Unit ID1226187P
- 1727 Oakridge View Ln Unit ID1226182P
- 1844 Trout Way Unit ID1266245P
- 3632 Pittman Center Rd Unit ID1266204P
- 1009 Sumac Ct Unit ID1267855P
- 2119 Zion Dr
- 741 Golf View Blvd Unit ID1266617P
- 741 Golf View Blvd Unit ID1266621P
- 741 Golf View Blvd Unit ID1266614P
- 1150 Pinyon Cir Unit ID1266672P
- 1501 Peach Tree St Unit ID1226186P
- 1110 S Spring Hollow Rd
- 1408-1633 William Holt Blvd
- 770 Marshall Acres St
- 3936 Valley View Dr Unit ID1267013P
- 1023 Center View Rd
