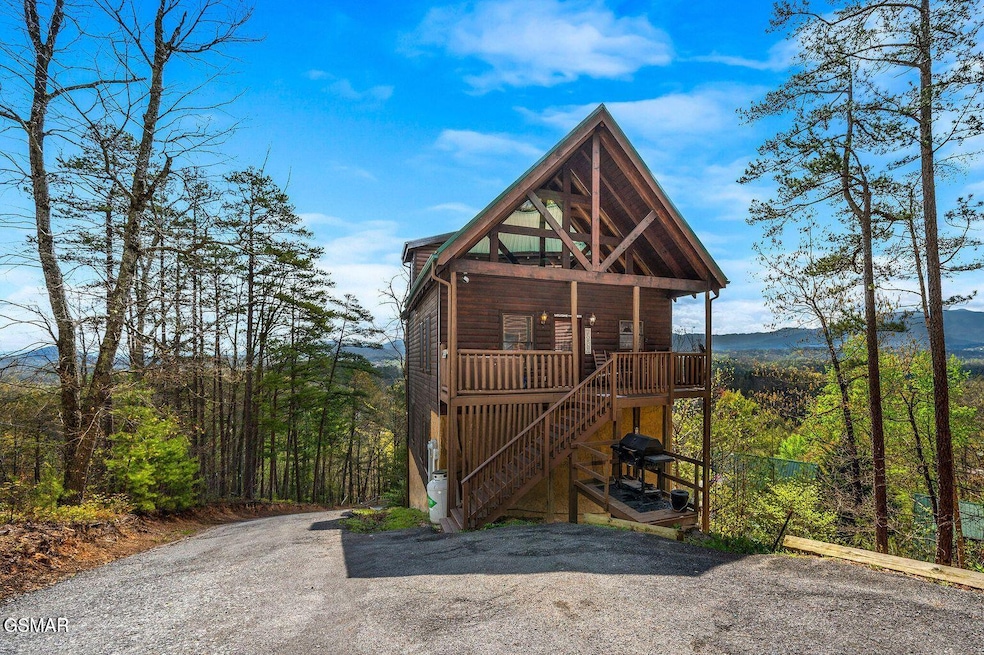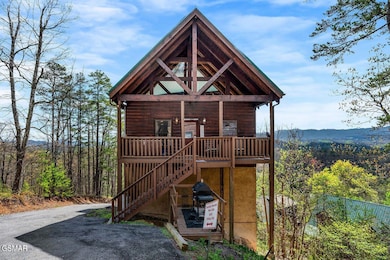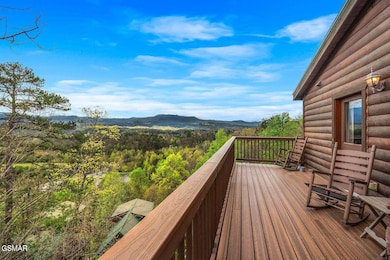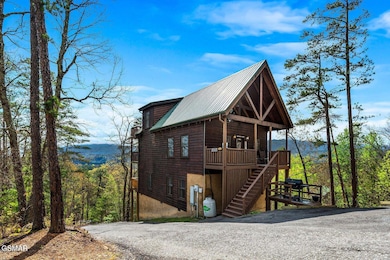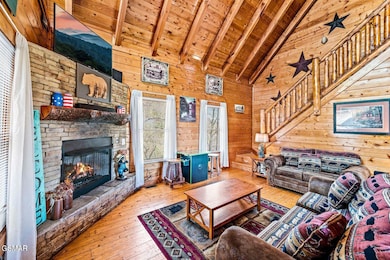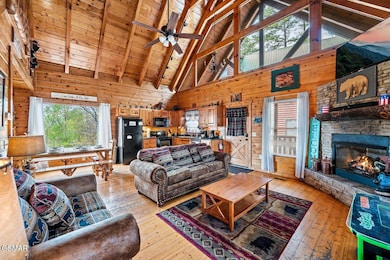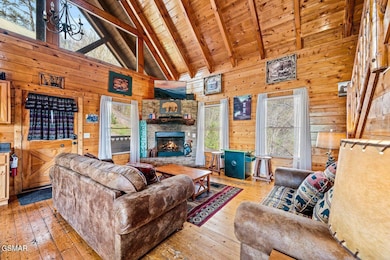
2251 Upper Middle Creek Rd Unit 8 Sevierville, TN 37876
Estimated payment $3,917/month
Highlights
- Pool and Spa
- Mountain View
- Cathedral Ceiling
- Gatlinburg Pittman High School Rated A-
- Deck
- Wood Flooring
About This Home
Turnkey Short-Term Rental with Stunning Views - Fully Furnished & Ready to Go! This 4-bedroom, 3-bath log cabin offers sweeping mountain views and comes fully furnished, making it an ideal investment opportunity in the high-demand Smoky Mountain short-term rental market. Tucked just minutes from Pigeon Forge, Gatlinburg, and Dollywood, this property comfortably sleeps up to 10 guests and is packed with features today's vacationers look for. Spacious living area with vaulted ceilings, stone fireplace, flat-screen TV, and cozy mountain décor. The open-concept layout connects to a fully equipped kitchen and dining space surrounded by windows to enjoy the view. Private primary suite with king bed, flat-screen TV, and ensuite bath featuring a shower and jetted tub. Game room with pool table, arcade console, and Xbox, plus two guest bedrooms—one with queen bed and another with queen + twin bunk beds—sharing a full bath. 2 king bedrooms, 2 queen bedrooms, twin bunk beds; all with TVs and thoughtful furnishings to maximize comfort. Multiple covered decks with long-range views. Private hot tub. Rocking chairs and outdoor dining space. Propane BBQ grill. Central heat & air, WiFi, washer/dryer. Steep paved driveway (4x4 recommended). With its turnkey setup, established amenities, and unbeatable location near top Smoky Mountain attractions, this cabin is well-positioned to generate consistent rental income. Recent rental history available upon request. Driveway is shared with neighboring cabin. List of Improvements available in Documents.
Home Details
Home Type
- Single Family
Est. Annual Taxes
- $2,325
Year Built
- Built in 2007
Lot Details
- Property fronts a private road
- Property fronts a county road
HOA Fees
- $300 Monthly HOA Fees
Home Design
- Log Cabin
- Metal Roof
- Log Siding
Interior Spaces
- 2-Story Property
- Furnished
- Cathedral Ceiling
- Ceiling Fan
- Gas Log Fireplace
- Mountain Views
- Finished Basement
- Crawl Space
- Fire and Smoke Detector
Kitchen
- Electric Range
- Dishwasher
Flooring
- Wood
- Luxury Vinyl Tile
Bedrooms and Bathrooms
- 4 Bedrooms
- 3 Full Bathrooms
Laundry
- Dryer
- Washer
Parking
- Shared Driveway
- Additional Parking
Outdoor Features
- Pool and Spa
- Deck
- Outdoor Gas Grill
Schools
- Catons Chapel Elementary School
- Gatlinburg-Pittman Junior High
- Gatlinburgpittman High School
Utilities
- Central Air
- Heat Pump System
- Private Water Source
- Shared Septic
Community Details
- Association fees include insurance, ground maintenance, roads
- Summit View Subdivision
- On-Site Maintenance
Listing and Financial Details
- Tax Lot H
- Assessor Parcel Number 085 05600
Map
Home Values in the Area
Average Home Value in this Area
Tax History
| Year | Tax Paid | Tax Assessment Tax Assessment Total Assessment is a certain percentage of the fair market value that is determined by local assessors to be the total taxable value of land and additions on the property. | Land | Improvement |
|---|---|---|---|---|
| 2025 | $1,451 | $98,050 | $12,500 | $85,550 |
| 2024 | $1,451 | $98,050 | $12,500 | $85,550 |
| 2023 | $1,451 | $98,050 | $0 | $0 |
| 2022 | $1,451 | $98,050 | $12,500 | $85,550 |
| 2021 | $1,451 | $98,050 | $12,500 | $85,550 |
| 2020 | $908 | $98,050 | $12,500 | $85,550 |
| 2019 | $908 | $48,825 | $12,500 | $36,325 |
| 2018 | $908 | $48,825 | $12,500 | $36,325 |
| 2017 | $908 | $48,825 | $12,500 | $36,325 |
| 2016 | $908 | $48,825 | $12,500 | $36,325 |
| 2015 | -- | $42,850 | $0 | $0 |
| 2014 | $699 | $42,853 | $0 | $0 |
Property History
| Date | Event | Price | List to Sale | Price per Sq Ft |
|---|---|---|---|---|
| 12/01/2025 12/01/25 | For Sale | $650,000 | -- | $318 / Sq Ft |
Purchase History
| Date | Type | Sale Price | Title Company |
|---|---|---|---|
| Warranty Deed | $199,500 | -- | |
| Warranty Deed | $150,000 | -- |
About the Listing Agent
Patricia's Other Listings
Source: Great Smoky Mountains Association of REALTORS®
MLS Number: 309293
APN: 085-056.00-011
- 2251 Upper Middle Creek Rd
- 2251 Upper Middle Creek Rd Unit 2
- 2251 Upper Middle Creek Rd Unit 18
- 2251 Upper Middle Creek Rd Unit 15
- 2251 Upper Middle Creek Rd Unit 1
- 2251 Upper Middle Creek #6 Rd Unit 6
- 2251 Upper Middle Creek #11 Rd
- 1435 A M King Way
- 1438 Am King Way
- 1430 Am King Way
- 3118 Mountain Grace Ln
- 2609 Mountain Blvd
- 2109 Dogwood Dr
- 1990 Blackthorn Trail
- 2006 Thistle Thorn Trail
- 1964 Blackthorn Trail
- 2867 Eagle Crest Way
- 1843 Wild Briar Trail
- 0 Blackthorn Tr Unit 1319667
- 1860 Billard Way
- 2109 Dogwood Dr
- 2867 Eagle Crst Way Unit ID1266026P
- 1652 Raccoon Den Way Unit ID1266362P
- 3933 Dollys Dr Unit 56B
- 1727 Oakridge View Ln Unit ID1226182P
- 1727 Oakridge View Ln Unit ID1226187P
- 1844 Trout Way Unit ID1266245P
- 3632 Pittman Center Rd Unit ID1266204P
- 1009 Sumac Ct Unit ID1267855P
- 2119 Zion Dr
- 741 Golf View Blvd Unit ID1266621P
- 741 Golf View Blvd Unit ID1266617P
- 741 Golf View Blvd Unit ID1266614P
- 1150 Pinyon Cir Unit ID1266672P
- 1501 Peach Tree St Unit ID1226186P
- 1110 S Spring Hollow Rd
- 1408-1633 William Holt Blvd
- 770 Marshall Acres St
- 3936 Valley View Dr Unit ID1267013P
- 1023 Center View Rd
