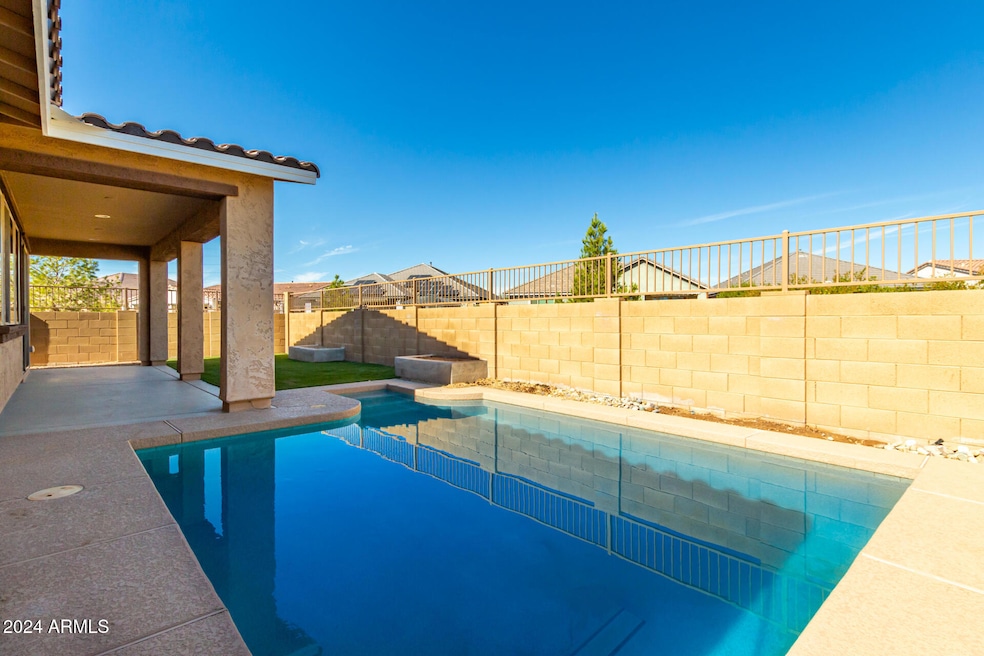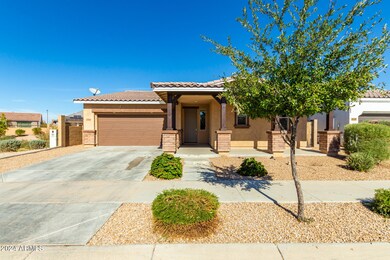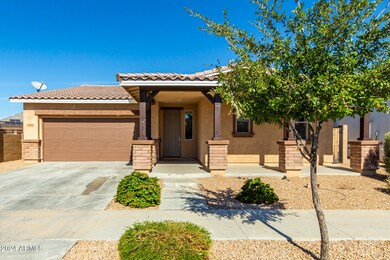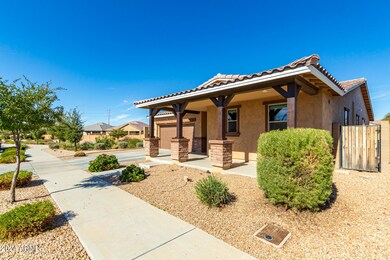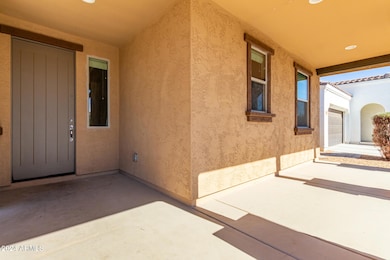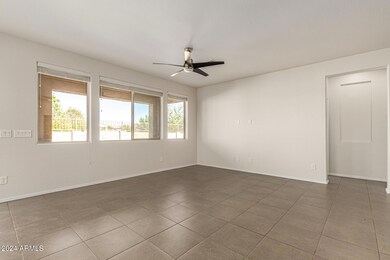
22510 E Via Las Brisas Queen Creek, AZ 85142
Meridian NeighborhoodHighlights
- Play Pool
- Granite Countertops
- Covered patio or porch
- Faith Mather Sossaman Elementary School Rated A
- Private Yard
- 2 Car Direct Access Garage
About This Home
BEAUTIFULLY UPGRADED HOME ON CORNER LOT WITH ONLY 1 NEIGHBOR*LOW MAINTENANCE YARD IS CONVENIENT BECAUSE CHURCH FARM SUBDIVISION OFFERS AMAZING AMENITIES INCLUDING COMMUNITY GARDEN, VOLLYBALL, MULTIPLE GREEN BELTS, SPLASH PAD, POOL, PARKS, WALKING TRAILS, BASKETBALL,BOCCI BALL, RAMADAS, PING PONG TABLES, AND MORE! Triple split floorplan features a teen room between two bedrooms perfect for a game room for entertaining*Updated kitchen offers an oversized walk-in-pantry, a giant island w/breakfast bar, espresso cabinetry w/crown molding, pendant/recessed lighting, stainless steel appliances all open to the family/ room*New carpet & fresh paint T/O*Spacious main suite with a large walk in closet double sinks, freestanding soaking tub, & a separate shower*Upper & lower cabinetry w/extended... w/extended counter tops in laundry room*Garage w/epoxy flooring & built in cabinets*Backyard offers turf, pebble-tec sparkling pool & an extended patio*North/South exposure*Perfectly located just south of 24 Freeway it is just minutes from shopping, dining, Olive Mill, and entertainment Queen Creek Marketplace!
Last Agent to Sell the Property
Realty ONE Group License #SA540650000 Listed on: 10/25/2024
Co-Listed By
Chris Patten
Realty ONE Group License #SA580164000
Home Details
Home Type
- Single Family
Est. Annual Taxes
- $2,246
Year Built
- Built in 2019
Lot Details
- 5,500 Sq Ft Lot
- Wrought Iron Fence
- Block Wall Fence
- Artificial Turf
- Private Yard
HOA Fees
- $102 Monthly HOA Fees
Parking
- 2 Car Direct Access Garage
- Garage Door Opener
Home Design
- Wood Frame Construction
- Tile Roof
- Stucco
Interior Spaces
- 2,202 Sq Ft Home
- 1-Story Property
- Ceiling height of 9 feet or more
- Ceiling Fan
Kitchen
- Breakfast Bar
- Built-In Microwave
- Kitchen Island
- Granite Countertops
Flooring
- Carpet
- Tile
Bedrooms and Bathrooms
- 4 Bedrooms
- Primary Bathroom is a Full Bathroom
- 2 Bathrooms
- Dual Vanity Sinks in Primary Bathroom
- Bathtub With Separate Shower Stall
Accessible Home Design
- No Interior Steps
Outdoor Features
- Play Pool
- Covered patio or porch
Schools
- Frances Brandon-Pickett Elementary School
- Queen Creek Middle School
- Queen Creek High School
Utilities
- Central Air
- Heating Available
- High Speed Internet
- Cable TV Available
Listing and Financial Details
- Tax Lot 982
- Assessor Parcel Number 314-11-103
Community Details
Overview
- Association fees include ground maintenance
- Meridian Association, Phone Number (602) 957-9191
- Church Farm Parcel E3 Subdivision
Recreation
- Community Playground
- Community Pool
- Bike Trail
Ownership History
Purchase Details
Home Financials for this Owner
Home Financials are based on the most recent Mortgage that was taken out on this home.Purchase Details
Home Financials for this Owner
Home Financials are based on the most recent Mortgage that was taken out on this home.Similar Homes in the area
Home Values in the Area
Average Home Value in this Area
Purchase History
| Date | Type | Sale Price | Title Company |
|---|---|---|---|
| Warranty Deed | $470,000 | First American Title Insurance | |
| Special Warranty Deed | $325,795 | First American Title Ins Co | |
| Interfamily Deed Transfer | -- | First American Title Ins Co |
Mortgage History
| Date | Status | Loan Amount | Loan Type |
|---|---|---|---|
| Previous Owner | $65,000 | Credit Line Revolving | |
| Previous Owner | $330,000 | New Conventional | |
| Previous Owner | $276,926 | New Conventional |
Property History
| Date | Event | Price | Change | Sq Ft Price |
|---|---|---|---|---|
| 05/21/2025 05/21/25 | Pending | -- | -- | -- |
| 05/15/2025 05/15/25 | Price Changed | $523,900 | -0.4% | $238 / Sq Ft |
| 04/21/2025 04/21/25 | Price Changed | $525,900 | -1.7% | $239 / Sq Ft |
| 03/06/2025 03/06/25 | Price Changed | $534,900 | -0.9% | $243 / Sq Ft |
| 02/21/2025 02/21/25 | Price Changed | $539,900 | -1.1% | $245 / Sq Ft |
| 01/31/2025 01/31/25 | Price Changed | $545,900 | -0.7% | $248 / Sq Ft |
| 01/09/2025 01/09/25 | Price Changed | $549,900 | -1.1% | $250 / Sq Ft |
| 12/12/2024 12/12/24 | Price Changed | $555,900 | -0.7% | $252 / Sq Ft |
| 11/14/2024 11/14/24 | Price Changed | $559,900 | -0.9% | $254 / Sq Ft |
| 10/25/2024 10/25/24 | For Sale | $565,000 | -- | $257 / Sq Ft |
Tax History Compared to Growth
Tax History
| Year | Tax Paid | Tax Assessment Tax Assessment Total Assessment is a certain percentage of the fair market value that is determined by local assessors to be the total taxable value of land and additions on the property. | Land | Improvement |
|---|---|---|---|---|
| 2025 | $2,246 | $22,507 | -- | -- |
| 2024 | $2,280 | $21,435 | -- | -- |
| 2023 | $2,280 | $40,370 | $8,070 | $32,300 |
| 2022 | $2,222 | $28,680 | $5,730 | $22,950 |
| 2021 | $2,256 | $27,230 | $5,440 | $21,790 |
| 2020 | $153 | $7,815 | $7,815 | $0 |
| 2019 | $139 | $1,245 | $1,245 | $0 |
Agents Affiliated with this Home
-
Angela Patten

Seller's Agent in 2024
Angela Patten
Realty One Group
(480) 577-4830
120 Total Sales
-
Chris Patten
C
Seller Co-Listing Agent in 2024
Chris Patten
REALTY ONE GROUP AZ
15 Total Sales
Map
Source: Arizona Regional Multiple Listing Service (ARMLS)
MLS Number: 6775767
APN: 314-11-103
- 22552 Via Estancia
- 22601 E Via Las Brisas
- 23179 S 225th Place
- 23195 S 226th Way
- 23081 S 223rd Way
- 22465 E Vía Del Verde
- 22319 E Via de Olivos
- 22274 E Cherrywood Ct
- 22794 E Via Las Brisas
- 22800 E Via Las Brisas
- 22463 E Desert Spoon Dr
- 22262 E Cherrywood Ct
- 23503 S 228th Place
- 22337 E Vía Del Palo
- 22842 E Via Las Brisas
- 22193 E Via Del Oro
- 22876 E Via Del Sol
- 22327 E Via Del Rancho
- 22333 E Calle de Flores
- 22891 E Via Del Sol
