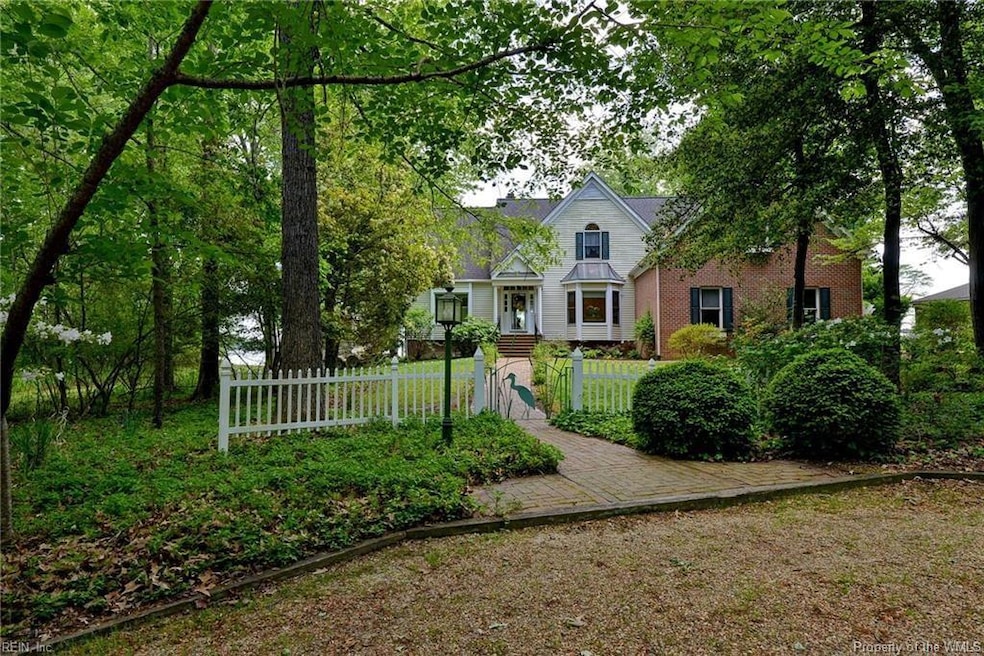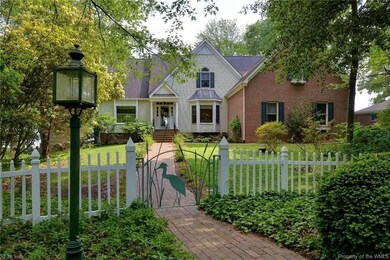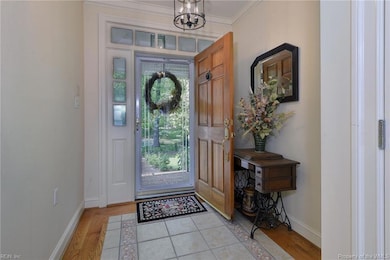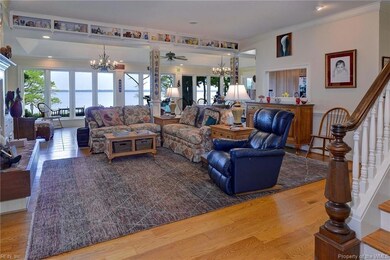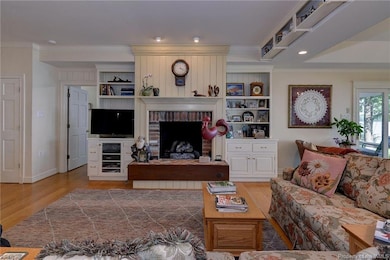
22511 Cypress Point Rd Williamsburg, VA 23185
Estimated Value: $1,438,421 - $1,525,000
Highlights
- Boathouse
- Home fronts navigable water
- Deck
- Pier or Dock
- Boat Lift
- Transitional Architecture
About This Home
As of May 2023Welcome to Cypress Point, with wide open views of both the James & Chickahominy Rivers. This home is a true find with a Williamsburg address. This custom home has a 1st & 2nd floor primary bedroom, a kitchen, family room & large sun room all overlooking the river. Outside you have a covered dock with a slide, steps for a beach access for all year sandcastles, beautiful gardens, meandering brick paths, a screened in porch & several options for seating. Be sure to look for Harry the Herring! This home is full of upgrades & extra space including 2 walk-in attics & a large wood workshop. You don't want to miss this one!
Home Details
Home Type
- Single Family
Est. Annual Taxes
- $3,600
Year Built
- Built in 1998
Lot Details
- 0.9 Acre Lot
- Home fronts navigable water
- River Front
- Decorative Fence
- Irrigation
Home Design
- Transitional Architecture
- Brick Exterior Construction
- Fire Rated Drywall
- Asphalt Shingled Roof
- Vinyl Siding
Interior Spaces
- 3,319 Sq Ft Home
- 2-Story Property
- Built-in Bookshelves
- Tray Ceiling
- Ceiling height of 9 feet or more
- Ceiling Fan
- Skylights
- Recessed Lighting
- Brick Fireplace
- Bay Window
- Sliding Doors
- Dining Area
- Loft
- Workshop
- Screened Porch
- Crawl Space
- Walk-In Attic
- Washer and Dryer Hookup
Kitchen
- Built-In Oven
- Microwave
Flooring
- Wood
- Carpet
- Tile
Bedrooms and Bathrooms
- 3 Bedrooms
- Walk-In Closet
- Double Vanity
Parking
- 2 Parking Spaces
- Side or Rear Entrance to Parking
- Unpaved Driveway
Outdoor Features
- Bulkhead
- Boat Lift
- Boathouse
- Deck
- Patio
- Outdoor Storage
- Barbecue Stubbed In
Schools
- Charles City Elementary And Middle School
- Charles City High School
Utilities
- Central Air
- Heating System Uses Propane
- Heat Pump System
- The river is a source of water for the property
- Well
- Electric Water Heater
Listing and Financial Details
- Assessor Parcel Number 79A 4 7
Community Details
Overview
- Riverwood Acres Subdivision
Recreation
- Pier or Dock
Ownership History
Purchase Details
Home Financials for this Owner
Home Financials are based on the most recent Mortgage that was taken out on this home.Purchase Details
Similar Homes in Williamsburg, VA
Home Values in the Area
Average Home Value in this Area
Purchase History
| Date | Buyer | Sale Price | Title Company |
|---|---|---|---|
| Spearman Barbara T | $1,400,000 | Sage Title | |
| Ripley Trustee Robert F | -- | -- |
Mortgage History
| Date | Status | Borrower | Loan Amount |
|---|---|---|---|
| Previous Owner | Ripley Robert F | $100,000 | |
| Previous Owner | Ripley Catherine J | $100,000 | |
| Previous Owner | Ripley Catherine J | $175,000 | |
| Previous Owner | Ripley Catherine J | $135,000 |
Property History
| Date | Event | Price | Change | Sq Ft Price |
|---|---|---|---|---|
| 05/31/2023 05/31/23 | Sold | $1,400,000 | +7.7% | $422 / Sq Ft |
| 05/05/2023 05/05/23 | Pending | -- | -- | -- |
| 04/25/2023 04/25/23 | For Sale | $1,300,000 | -- | $392 / Sq Ft |
Tax History Compared to Growth
Tax History
| Year | Tax Paid | Tax Assessment Tax Assessment Total Assessment is a certain percentage of the fair market value that is determined by local assessors to be the total taxable value of land and additions on the property. | Land | Improvement |
|---|---|---|---|---|
| 2023 | $4,665 | $706,800 | $178,100 | $528,700 |
| 2022 | $3,771 | $571,300 | $178,100 | $393,200 |
| 2021 | $4,342 | $571,300 | $178,100 | $393,200 |
| 2020 | $4,342 | $571,300 | $178,100 | $393,200 |
| 2019 | $4,342 | $571,300 | $178,100 | $393,200 |
| 2018 | $4,195 | $571,300 | $178,100 | $393,200 |
| 2016 | $3,974 | $552,000 | $0 | $0 |
| 2015 | -- | $0 | $0 | $0 |
| 2014 | -- | $0 | $0 | $0 |
Agents Affiliated with this Home
-
Shelly Taylor
S
Seller's Agent in 2023
Shelly Taylor
BHHS RW Towne Realty
(757) 871-5768
271 Total Sales
-
Alice Kuester

Buyer's Agent in 2023
Alice Kuester
Virginia Capital Realty, LLC
(804) 514-1363
76 Total Sales
Map
Source: Williamsburg Multiple Listing Service
MLS Number: 2301204
APN: 79A-4-7
- 16540 Chickahominy Bluff Rd
- 2941 Barrets Pointe Rd
- 1705 Founders Hill S
- 1644 River Ridge
- 1850 John Tyler Hwy
- 1832 John Hancock
- 3208 Fowlers Lake Rd
- 2201 John Tyler Hwy
- 2031 Hornes Lake Rd
- 2093 Harpers Mill
- 2116 Harper's Mill
- 2116 Harpers Mill
- 2076 Hornes Lake Rd
- 3104 Nathaniels Green
- 2305 W Island Rd
- 2292 W Island Rd
- 3104 Parkside Ln
- 2520 Sanctuary Dr
- 2508 Sanctuary Dr
- 2497 Sanctuary Dr
- 22511 Cypress Point Rd
- 22501 Cypress Point Rd
- 22431 Cypress Point Rd
- 22600 Cypress Point Rd
- 22421 Cypress Point Rd
- 22520 Pinewood Rd
- 22411 Cypress Point Rd
- 22541 Pinewood Rd
- 22401 Cypress Point Rd
- 16600 Chickahominy Bluff Rd
- 22431 Pinewood Rd
- 16810 Holly Point Rd
- 16531 Chickahominy Bluff Rd
- 16700 Holly Point Rd
- 3.27AC Pinewood Rd
- 3.27 Pinewood Rd
- 16740 Holly Point Rd
- 22411 Pinewood Rd
- 16820 Holly Point Rd
- 22401 Pinewood Rd
