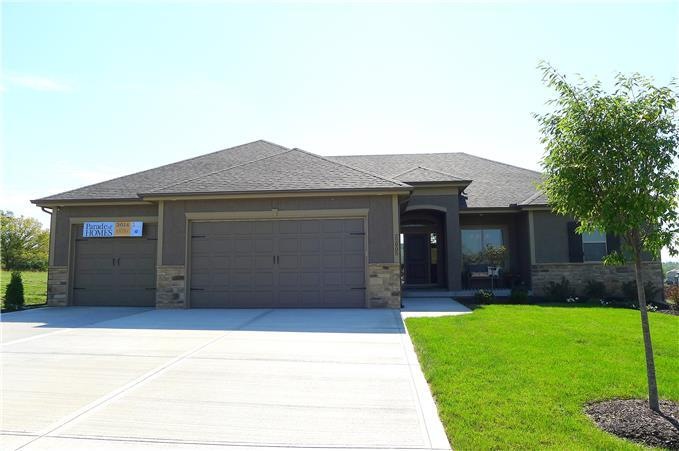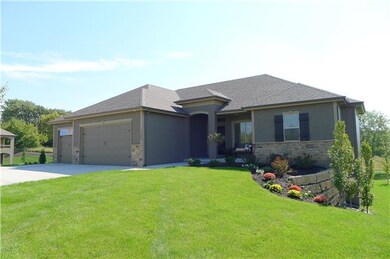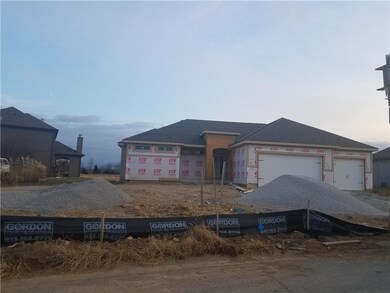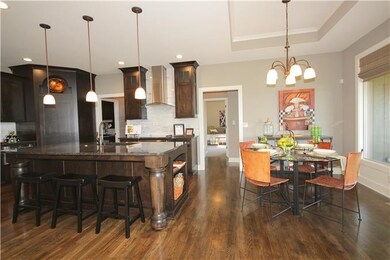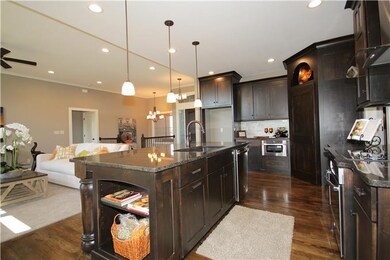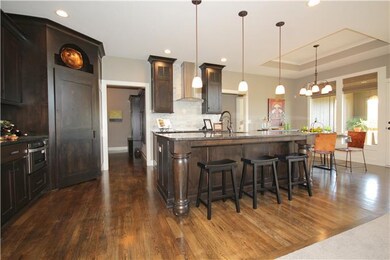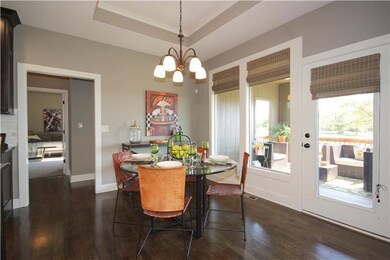
22517 E 43rd Street Ct S Blue Springs, MO 64015
Little Blue NeighborhoodHighlights
- On Golf Course
- Custom Closet System
- Recreation Room
- James Lewis Elementary School Rated A-
- Contemporary Architecture
- Vaulted Ceiling
About This Home
As of September 2021Stunning "Kimberly" by Foushee Homes seamlessly blends traditional styling w/ contemporary design. Phenomenal attention to detail throughout. Open main floor features split bedroom plan= for very private master bedroom & stunning en suite w/ HUGE master closet. Gorgeous granite island in kitchen & covered deck set the stage for fabulous entertaining! Boot bench & pocket office. Pictures are from a previously finished model. Finished lower level w/ soaring 10 foot ceilings features large great room & 3rd full bath. Located on the prestigious Greg Norman designed Stone Canyon golf course.
Last Agent to Sell the Property
Keller Williams Platinum Prtnr License #2005041423 Listed on: 05/22/2019

Last Buyer's Agent
Regina Drone
Keller Williams Platinum Prtnr
Home Details
Home Type
- Single Family
Est. Annual Taxes
- $5,998
Year Built
- Built in 2019 | Under Construction
Lot Details
- Lot Dimensions are 66x130x100x169
- On Golf Course
- Sprinkler System
HOA Fees
- $35 Monthly HOA Fees
Parking
- 3 Car Attached Garage
- Front Facing Garage
Home Design
- Contemporary Architecture
- Ranch Style House
- Stone Frame
- Composition Roof
Interior Spaces
- Wet Bar: Ceramic Tiles, Built-in Features, Wood Floor, Granite Counters, Shower Over Tub, Carpet, Double Vanity, Shower Only, Ceiling Fan(s), Walk-In Closet(s), Fireplace, Hardwood, Kitchen Island, Pantry
- Built-In Features: Ceramic Tiles, Built-in Features, Wood Floor, Granite Counters, Shower Over Tub, Carpet, Double Vanity, Shower Only, Ceiling Fan(s), Walk-In Closet(s), Fireplace, Hardwood, Kitchen Island, Pantry
- Vaulted Ceiling
- Ceiling Fan: Ceramic Tiles, Built-in Features, Wood Floor, Granite Counters, Shower Over Tub, Carpet, Double Vanity, Shower Only, Ceiling Fan(s), Walk-In Closet(s), Fireplace, Hardwood, Kitchen Island, Pantry
- Skylights
- Gas Fireplace
- Thermal Windows
- Shades
- Plantation Shutters
- Drapes & Rods
- Great Room with Fireplace
- Combination Kitchen and Dining Room
- Home Office
- Recreation Room
- Fire and Smoke Detector
Kitchen
- Electric Oven or Range
- Cooktop<<rangeHoodToken>>
- Dishwasher
- Stainless Steel Appliances
- Kitchen Island
- Granite Countertops
- Laminate Countertops
- Disposal
Flooring
- Wood
- Wall to Wall Carpet
- Linoleum
- Laminate
- Stone
- Ceramic Tile
- Luxury Vinyl Plank Tile
- Luxury Vinyl Tile
Bedrooms and Bathrooms
- 3 Bedrooms
- Custom Closet System
- Cedar Closet: Ceramic Tiles, Built-in Features, Wood Floor, Granite Counters, Shower Over Tub, Carpet, Double Vanity, Shower Only, Ceiling Fan(s), Walk-In Closet(s), Fireplace, Hardwood, Kitchen Island, Pantry
- Walk-In Closet: Ceramic Tiles, Built-in Features, Wood Floor, Granite Counters, Shower Over Tub, Carpet, Double Vanity, Shower Only, Ceiling Fan(s), Walk-In Closet(s), Fireplace, Hardwood, Kitchen Island, Pantry
- 3 Full Bathrooms
- Double Vanity
- <<tubWithShowerToken>>
Laundry
- Laundry Room
- Laundry on main level
Finished Basement
- Basement Fills Entire Space Under The House
- Sump Pump
Schools
- Sunny Pointe Elementary School
- Blue Springs High School
Utilities
- Forced Air Heating and Cooling System
- Heat Pump System
Additional Features
- Enclosed patio or porch
- City Lot
Community Details
- Association fees include trash pick up
- Stone Canyon The Estates Subdivision, Kimberly Floorplan
Listing and Financial Details
- Assessor Parcel Number 35-410-16-01-00-0-00-000
Ownership History
Purchase Details
Home Financials for this Owner
Home Financials are based on the most recent Mortgage that was taken out on this home.Purchase Details
Home Financials for this Owner
Home Financials are based on the most recent Mortgage that was taken out on this home.Purchase Details
Similar Homes in Blue Springs, MO
Home Values in the Area
Average Home Value in this Area
Purchase History
| Date | Type | Sale Price | Title Company |
|---|---|---|---|
| Warranty Deed | -- | Atc | |
| Warranty Deed | -- | Stewart Title Co | |
| Warranty Deed | -- | Security 1St Title Llc |
Mortgage History
| Date | Status | Loan Amount | Loan Type |
|---|---|---|---|
| Open | $446,500 | No Value Available | |
| Closed | $446,500 | New Conventional | |
| Previous Owner | $403,655 | New Conventional | |
| Previous Owner | $698,164 | Future Advance Clause Open End Mortgage |
Property History
| Date | Event | Price | Change | Sq Ft Price |
|---|---|---|---|---|
| 09/17/2021 09/17/21 | Sold | -- | -- | -- |
| 08/21/2021 08/21/21 | Pending | -- | -- | -- |
| 07/29/2021 07/29/21 | For Sale | $475,000 | +11.8% | $176 / Sq Ft |
| 04/16/2020 04/16/20 | Sold | -- | -- | -- |
| 02/01/2020 02/01/20 | Pending | -- | -- | -- |
| 12/27/2019 12/27/19 | Price Changed | $424,900 | +13.9% | $157 / Sq Ft |
| 08/13/2019 08/13/19 | Price Changed | $372,900 | +1.1% | $138 / Sq Ft |
| 05/22/2019 05/22/19 | Price Changed | $368,900 | +0.8% | $136 / Sq Ft |
| 05/22/2019 05/22/19 | For Sale | $365,900 | -- | $135 / Sq Ft |
Tax History Compared to Growth
Tax History
| Year | Tax Paid | Tax Assessment Tax Assessment Total Assessment is a certain percentage of the fair market value that is determined by local assessors to be the total taxable value of land and additions on the property. | Land | Improvement |
|---|---|---|---|---|
| 2024 | $5,998 | $89,300 | $7,858 | $81,442 |
| 2023 | $5,998 | $89,300 | $7,858 | $81,442 |
| 2022 | $6,186 | $80,560 | $8,104 | $72,456 |
| 2021 | $6,183 | $80,560 | $8,104 | $72,456 |
| 2020 | $4,394 | $13,435 | $13,435 | $0 |
| 2019 | $1,012 | $13,435 | $13,435 | $0 |
| 2018 | $1,767,125 | $11,693 | $11,693 | $0 |
| 2017 | $907 | $11,693 | $11,693 | $0 |
| 2016 | $881 | $11,400 | $11,400 | $0 |
| 2014 | $3,063 | $3,420 | $3,420 | $0 |
Agents Affiliated with this Home
-
Z
Seller's Agent in 2021
Zachary Edwards
Keller Williams KC North
-
Robin Clark

Buyer's Agent in 2021
Robin Clark
RE/MAX Innovations
(816) 200-6513
2 in this area
121 Total Sales
-
Sally Moore

Seller's Agent in 2020
Sally Moore
Keller Williams Platinum Prtnr
(816) 308-6806
10 in this area
409 Total Sales
-
Dee Harding
D
Seller Co-Listing Agent in 2020
Dee Harding
Keller Williams Platinum Prtnr
2 in this area
137 Total Sales
-
R
Buyer's Agent in 2020
Regina Drone
Keller Williams Platinum Prtnr
Map
Source: Heartland MLS
MLS Number: 2166271
APN: 35-410-16-01-00-0-00-000
- 22908 E 41st Terrace S
- 2109 NW Hidden Pointe Ct
- 3605 NW Pier Ct
- 3616 NW Anchor Ct
- 3824 NW Chapman Dr
- 1201 NW Delwood Dr
- 2429 NW Sunnyvale Ct
- 2413 NW Sunnyvale Ct
- 2200 NW Harbor Place
- 2433 NW Sunnyvale Ct
- 2437 NW Sunnyvale Ct
- 4301 NW Briarwood Dr
- 5200 NW Valley View Rd
- 4800 NW Downing St
- 1515 NW Primrose Ln
- 3713 NW Windburn Dr
- 5101 NW Downing St
- 1605 NW Primrose Ln
- 1617 NW Primrose Ln
- 704 NW 39th St
