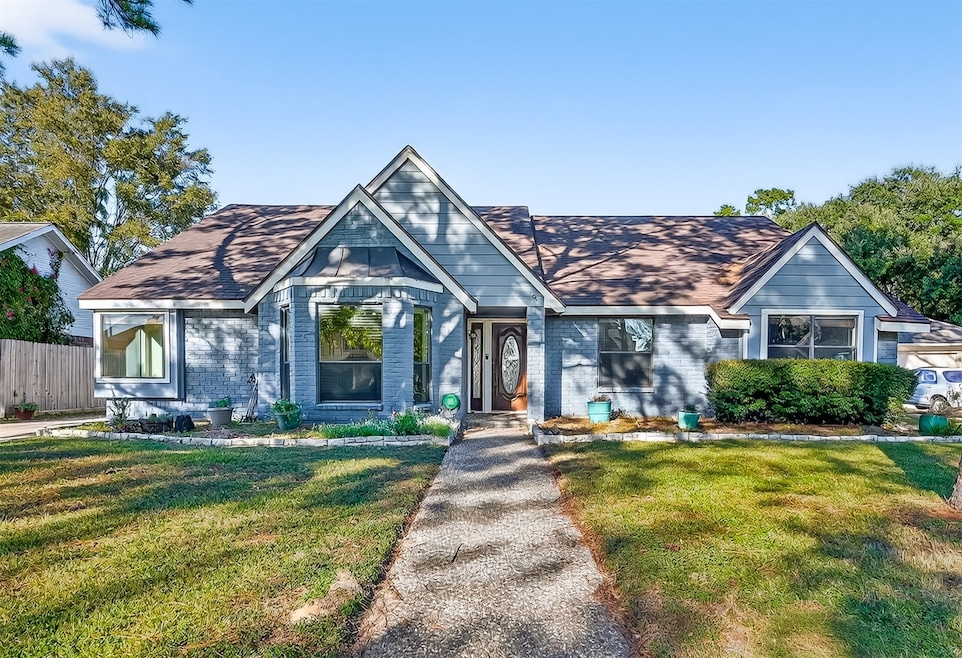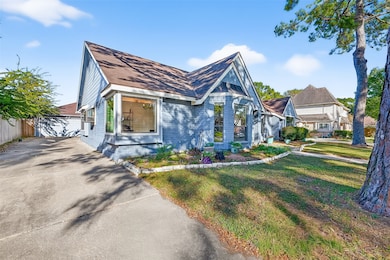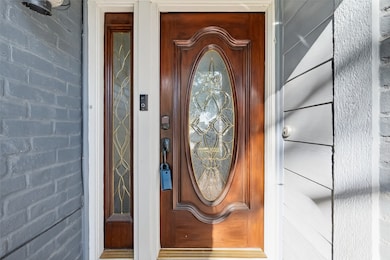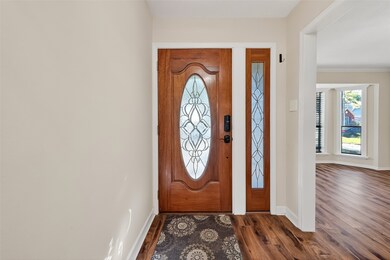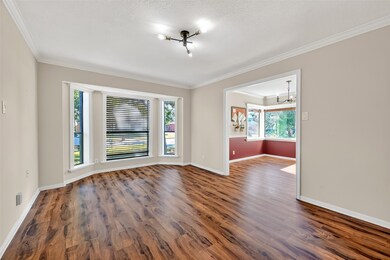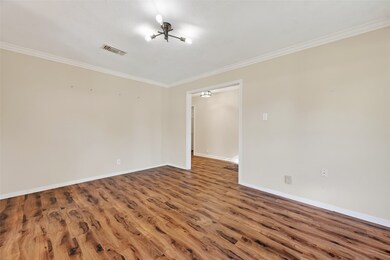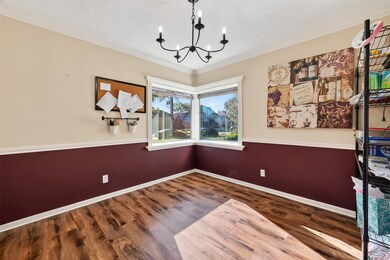Estimated payment $2,448/month
Highlights
- Tennis Courts
- Deck
- High Ceiling
- Diane Winborn Elementary School Rated A-
- Traditional Architecture
- Covered Patio or Porch
About This Home
Beautifully updated and full of charm! This stylish yet traditional 4-bedroom, 2.5-bath home is nestled in the highly desired Williamsburg Settlement, just minutes from I-10.
Step inside to discover an inviting open floor plan with granite countertops, wood-look tile flooring that offers the beauty of wood with the durability of vinyl. NO carpet in the house. Recent updates include a 2019 outdoor A/C unit and evaporator coil along with an upgraded electrical panel.
The luxurious primary suite features a spacious bedroom and a stunning remodeled bathroom with shower.
Enjoy the outdoors under your covered patio with slate flooring, surrounded by mature trees that provide plenty of shade and tranquility. Beyond the backyard lies a green space and playground, ideal for peaceful walks or a bit of exercise.
This home truly combines comfort, style, and location — a must-see!
Home Details
Home Type
- Single Family
Est. Annual Taxes
- $8,697
Year Built
- Built in 1983
Lot Details
- 8,640 Sq Ft Lot
- Back Yard Fenced
HOA Fees
- $63 Monthly HOA Fees
Parking
- 2 Car Detached Garage
- Garage Door Opener
Home Design
- Traditional Architecture
- Brick Exterior Construction
- Slab Foundation
- Composition Roof
- Cement Siding
Interior Spaces
- 2,265 Sq Ft Home
- 1-Story Property
- High Ceiling
- Ceiling Fan
- Gas Log Fireplace
- Window Treatments
- Family Room
- Living Room
- Breakfast Room
- Dining Room
- Utility Room
- Fire and Smoke Detector
Kitchen
- Electric Oven
- Electric Cooktop
- Microwave
- Dishwasher
- Disposal
Flooring
- Tile
- Vinyl
Bedrooms and Bathrooms
- 4 Bedrooms
- En-Suite Primary Bedroom
- Double Vanity
- Separate Shower
Laundry
- Dryer
- Washer
Eco-Friendly Details
- Ventilation
Outdoor Features
- Tennis Courts
- Deck
- Covered Patio or Porch
Schools
- Winborn Elementary School
- Morton Ranch Junior High School
- Morton Ranch High School
Utilities
- Central Heating and Cooling System
- Heating System Uses Gas
Community Details
- Crest Management Association, Phone Number (281) 945-4740
- Williamsburg Settlement Sec 03 Subdivision
Map
Home Values in the Area
Average Home Value in this Area
Tax History
| Year | Tax Paid | Tax Assessment Tax Assessment Total Assessment is a certain percentage of the fair market value that is determined by local assessors to be the total taxable value of land and additions on the property. | Land | Improvement |
|---|---|---|---|---|
| 2025 | $6,172 | $364,282 | $59,625 | $304,657 |
| 2024 | $6,172 | $366,019 | $59,625 | $306,394 |
| 2023 | $6,172 | $394,592 | $59,625 | $334,967 |
| 2022 | $6,964 | $327,406 | $56,065 | $271,341 |
| 2021 | $6,644 | $254,349 | $51,170 | $203,179 |
| 2020 | $6,754 | $248,798 | $51,170 | $197,628 |
| 2019 | $6,709 | $239,043 | $40,046 | $198,997 |
| 2018 | $3,168 | $242,340 | $32,482 | $209,858 |
| 2017 | $6,362 | $242,340 | $32,482 | $209,858 |
| 2016 | $5,784 | $212,680 | $32,037 | $180,643 |
| 2015 | $4,417 | $199,555 | $32,037 | $167,518 |
| 2014 | $4,417 | $175,657 | $32,037 | $143,620 |
Property History
| Date | Event | Price | List to Sale | Price per Sq Ft | Prior Sale |
|---|---|---|---|---|---|
| 11/13/2025 11/13/25 | For Sale | $315,000 | +14.5% | $139 / Sq Ft | |
| 09/09/2024 09/09/24 | Off Market | -- | -- | -- | |
| 10/09/2019 10/09/19 | Sold | -- | -- | -- | View Prior Sale |
| 09/09/2019 09/09/19 | Pending | -- | -- | -- | |
| 06/27/2019 06/27/19 | For Sale | $275,000 | -- | $121 / Sq Ft |
Purchase History
| Date | Type | Sale Price | Title Company |
|---|---|---|---|
| Vendors Lien | -- | Fidelity National Title | |
| Vendors Lien | -- | First Republic Title | |
| Interfamily Deed Transfer | -- | Alamo Title | |
| Warranty Deed | -- | Title Agency #75 |
Mortgage History
| Date | Status | Loan Amount | Loan Type |
|---|---|---|---|
| Open | $242,250 | New Conventional | |
| Previous Owner | $245,471 | FHA | |
| Previous Owner | $82,298 | Stand Alone Refi Refinance Of Original Loan | |
| Previous Owner | $103,700 | No Value Available |
Source: Houston Association of REALTORS®
MLS Number: 76385099
APN: 1148400160012
- 22611 Bucktrout Ln
- 22415 S Rebecca Burwell Ln
- 22715 Spatswood Ln
- 22410 Prince George St
- 22419 Unicorns Horn Ln
- 22331 Unicorns Horn Ln
- 20651 Franz Rd
- 22515 Market Square Ln
- 22103 Joshua Kendell Ln
- 1510 Barraud Ct
- 1710 Durfey Ln
- 1207 Grand Blvd W Unit 1J
- 1207 Grand Blvd W Unit 3E
- 1207 Grand Blvd W Unit 1B
- 1207 Grand Blvd W Unit 1I
- 22822 Capitol Landing Ln
- 2319 Blue Reef Dr
- 2403 Anthony Hay Ln
- 22615 Poppyfield Dr
- 22519 Braken Manor Ln
- 1511 Calveryman Ln
- 22430 S Rebecca Burwell Ln
- 22631 Colonial Pkwy
- 22631 Colonial Pkwy Unit A2
- 22540 Merchants Way
- 22540 Merchants Way Unit 22111
- 22540 Merchants Way Unit 14128
- 22540 Merchants Way Unit 14153
- 22540 Merchants Way Unit 24129
- 22540 Merchants Way Unit 24118
- 22540 Merchants Way Unit 24107
- 22540 Merchants Way Unit 14120
- 22540 Merchants Way Unit 14114
- 22540 Merchants Way Unit 24134
- 22540 Merchants Way Unit 14118
- 22540 Merchants Way Unit 14101
- 22540 Merchants Way Unit 14108
- 22540 Merchants Way Unit 14149
- 22540 Merchants Way Unit 14147
- 22540 Merchants Way Unit 14145
