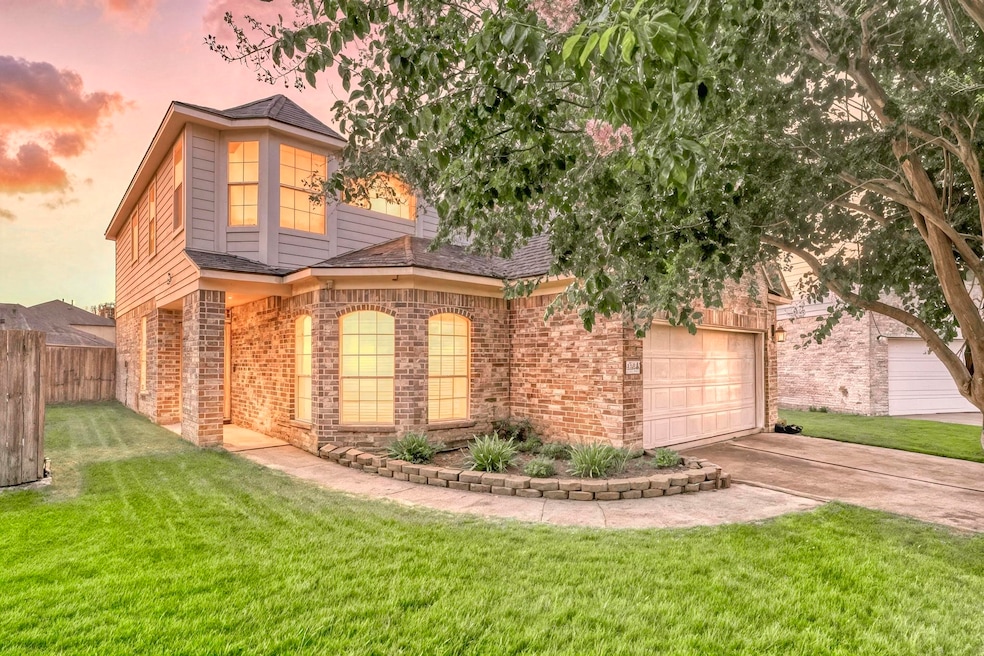
22519 Hamlet Park Ct Spring, TX 77373
Northgate Crossing NeighborhoodEstimated payment $2,265/month
Highlights
- Clubhouse
- Traditional Architecture
- Community Pool
- Deck
- Wood Flooring
- Covered Patio or Porch
About This Home
Welcome to this spacious and well-appointed 4-bedroom, 2.5-bathroom home located in the sought-after Park at Northgate Crossing community. This two-story residence offers a flexible layout with a downstairs bedroom, ideal for guests or multi-generational living. The open-concept kitchen showcases granite countertops, stainless steel appliances, and a breakfast area, flowing seamlessly into the living and dining spaces. Upstairs, the oversized primary suite features a bay window, walk-in closet, and an en-suite bath with dual vanities, soaking tub, and separate shower. Additional upstairs bedrooms, bathrooms, and a full-size laundry room add to the home's convenience. Enjoy outdoor living under the covered patio in the fully fenced backyard. The community offers a pool and clubhouse. Conveniently located near major roadways with easy access to shopping, dining, entertainment, and well-regarded schools. Schedule your private showing today!
Home Details
Home Type
- Single Family
Est. Annual Taxes
- $7,154
Year Built
- Built in 2006
Lot Details
- 7,424 Sq Ft Lot
- Cul-De-Sac
- Back Yard Fenced
- Sprinkler System
HOA Fees
- $47 Monthly HOA Fees
Parking
- 2 Car Attached Garage
- Garage Door Opener
Home Design
- Traditional Architecture
- Brick Exterior Construction
- Slab Foundation
- Composition Roof
- Cement Siding
Interior Spaces
- 2,431 Sq Ft Home
- 2-Story Property
- Ceiling Fan
- Gas Log Fireplace
- Family Room Off Kitchen
- Dining Room
- Utility Room
Kitchen
- Breakfast Room
- Breakfast Bar
- Gas Oven
- Gas Cooktop
- Free-Standing Range
- Microwave
- Dishwasher
- Disposal
Flooring
- Wood
- Carpet
- Tile
Bedrooms and Bathrooms
- 5 Bedrooms
- En-Suite Primary Bedroom
- Double Vanity
- Soaking Tub
- Bathtub with Shower
- Separate Shower
Laundry
- Laundry Room
- Washer and Electric Dryer Hookup
Eco-Friendly Details
- Energy-Efficient Thermostat
- Ventilation
Outdoor Features
- Deck
- Covered Patio or Porch
Schools
- Northgate Elementary School
- Springwoods Village Middle School
- Spring High School
Utilities
- Central Heating and Cooling System
- Heating System Uses Gas
- Programmable Thermostat
Community Details
Overview
- Spectrum Association Management Association, Phone Number (281) 343-9178
- Park At Northgate Crossing Subdivision
Amenities
- Clubhouse
Recreation
- Community Pool
Map
Home Values in the Area
Average Home Value in this Area
Tax History
| Year | Tax Paid | Tax Assessment Tax Assessment Total Assessment is a certain percentage of the fair market value that is determined by local assessors to be the total taxable value of land and additions on the property. | Land | Improvement |
|---|---|---|---|---|
| 2024 | $5,646 | $261,000 | $53,794 | $207,206 |
| 2023 | $5,646 | $288,061 | $53,794 | $234,267 |
| 2022 | $6,799 | $235,000 | $37,005 | $197,995 |
| 2021 | $6,244 | $200,488 | $23,129 | $177,359 |
| 2020 | $5,441 | $166,000 | $23,129 | $142,871 |
| 2019 | $5,903 | $174,891 | $23,129 | $151,762 |
| 2018 | $4,470 | $148,000 | $23,129 | $124,871 |
| 2017 | $5,640 | $177,006 | $23,129 | $153,877 |
| 2016 | $5,127 | $152,016 | $23,129 | $128,887 |
| 2015 | $4,151 | $152,016 | $23,129 | $128,887 |
| 2014 | $4,151 | $136,896 | $23,129 | $113,767 |
Property History
| Date | Event | Price | Change | Sq Ft Price |
|---|---|---|---|---|
| 08/21/2025 08/21/25 | Pending | -- | -- | -- |
| 07/17/2025 07/17/25 | For Sale | $300,000 | +31.0% | $123 / Sq Ft |
| 02/22/2021 02/22/21 | Sold | -- | -- | -- |
| 01/23/2021 01/23/21 | Pending | -- | -- | -- |
| 01/11/2021 01/11/21 | For Sale | $229,000 | -- | $94 / Sq Ft |
Purchase History
| Date | Type | Sale Price | Title Company |
|---|---|---|---|
| Deed | -- | None Listed On Document | |
| Vendors Lien | -- | None Available | |
| Vendors Lien | -- | American Title Co | |
| Special Warranty Deed | -- | American Title Co |
Mortgage History
| Date | Status | Loan Amount | Loan Type |
|---|---|---|---|
| Open | $230,743 | FHA | |
| Closed | $9,229 | Unknown | |
| Previous Owner | $103,000 | New Conventional | |
| Previous Owner | $133,777 | FHA |
About the Listing Agent

As the Tricia Turner Group, we work with a team of qualified specialists to help with the sale of your home, from beginning to end. We have put together a full marketing team, our own staging company, as well as a Preferred Partner Program, which involves a list of vendors that we know, like, and trust.
No truly successful company on the planet has one person doing everything, including the real estate company you hire. We would love to be your expert home selling advisors.
With
Tricia's Other Listings
Source: Houston Association of REALTORS®
MLS Number: 18749210
APN: 1249810040021
- 914 Spring Heights Dr
- 010 Booker Rd
- 22302 Spring Crossing Dr
- 723 Pine Thicket Ct
- 810 Northridge Terrace Ln
- 742 Northridge Terrace Ln
- 22907 Eastgate Village Dr
- 707 New Pines Dr
- 23026 Eastgate Village Dr
- 430 Booker Dr
- 1106 Windsor Chase Ln
- 0002 Nelson St
- 23227 Kobi Park Ct
- 22906 Kimberwicke Ct
- 622 Manchester Trail Dr
- 616 Spring Cypress Rd
- 0 Richardson Rd Unit 29710769
- 26507 Dean St
- 614 Timberstand Ln
- 711 Beckets Crossing Ln





