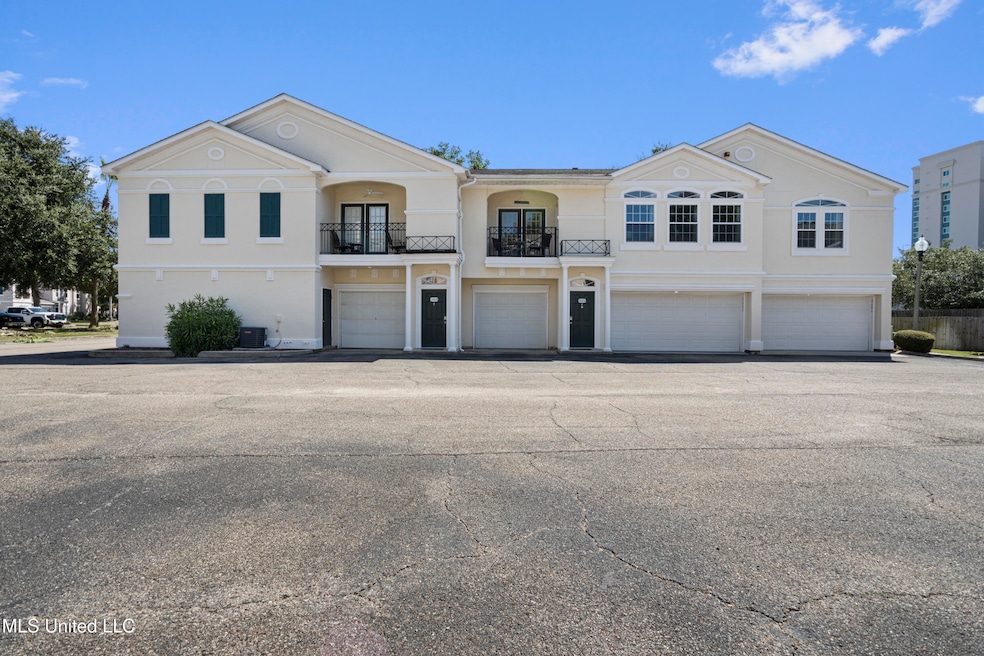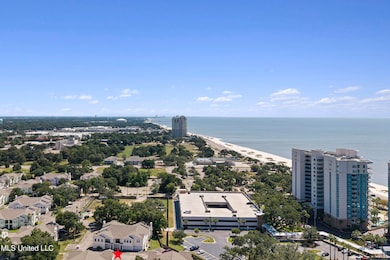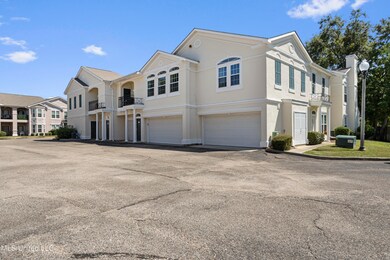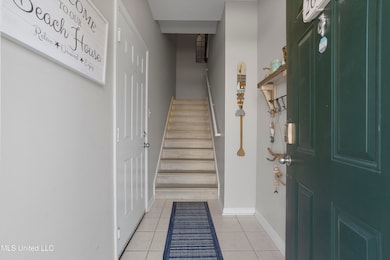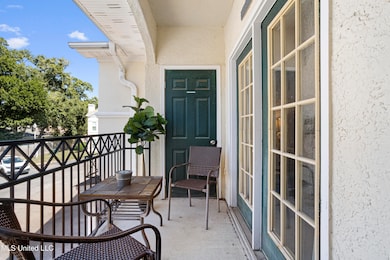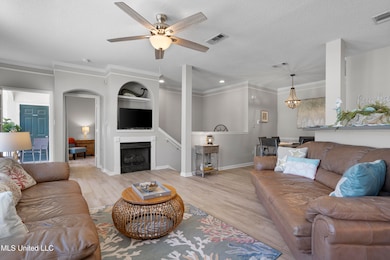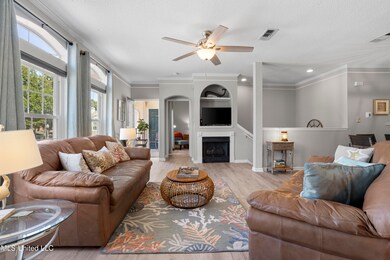2252 Beach Dr Unit 2604 Gulfport, MS 39507
East Gulfport NeighborhoodEstimated payment $2,105/month
Highlights
- Beach Front
- Fitness Center
- Property is near a beach
- Anniston Avenue Elementary School Rated A
- Cabana
- Gated Parking
About This Home
This beautiful condo on the Mississippi Gulf Coast comes fully furnished and boasts an excellent rental history. The interior features new flooring, charming archways, a gas fireplace, walk-in closets, and a fully equipped kitchen with gas appliances. Enjoy your morning coffee from the cozy balcony, which has two entrances for easy access. The layout includes two spacious primary bedrooms, each with a full bath, along with a one-car garage for convenience. The Villas at Legacy offer resort-style amenities including two sparkling pools with jacuzzis, a children's playground, fitness center, scenic pond, and a short walk to the sandy beaches. Perfectly situated in the heart of the Gulf Coast, you'll be just minutes away from casinos, shopping, theaters, museums, the aquarium, and great restaurants. HOA fees cover water, sewer, trash, pest control, security, and most insurance, making this an easy choice for full-time living or investment.
Property Details
Home Type
- Condominium
Est. Annual Taxes
- $3,312
Year Built
- Built in 2001
Lot Details
- Beach Front
- Private Entrance
- Gated Home
- Landscaped
HOA Fees
- $544 Monthly HOA Fees
Parking
- 1 Car Garage
- Driveway
- Gated Parking
Home Design
- Slab Foundation
- Architectural Shingle Roof
- Stucco
Interior Spaces
- 1,356 Sq Ft Home
- 2-Story Property
- Bar
- Crown Molding
- Ceiling Fan
- Recessed Lighting
- Gas Fireplace
- Blinds
- Aluminum Window Frames
- French Doors
- Great Room with Fireplace
- Breakfast Room
Kitchen
- Walk-In Pantry
- Built-In Gas Range
- Recirculated Exhaust Fan
- Microwave
- Dishwasher
- Granite Countertops
- Disposal
Flooring
- Carpet
- Laminate
- Tile
Bedrooms and Bathrooms
- 2 Bedrooms
- 2 Full Bathrooms
- Soaking Tub
- Bathtub Includes Tile Surround
Laundry
- Laundry on main level
- Washer and Dryer
Pool
- Cabana
- Outdoor Pool
- Fence Around Pool
Outdoor Features
- Property is near a beach
- Balcony
Schools
- Anniston Ave Elementary School
- Bayou View Middle School
- Gulfport High School
Utilities
- Cooling System Powered By Gas
- Central Heating and Cooling System
- Natural Gas Connected
- Cable TV Available
Listing and Financial Details
- Assessor Parcel Number 1010p-01-007.148
Community Details
Overview
- Association fees include accounting/legal, insurance, ground maintenance, management, pest control, pool service, security
- Low-Rise Condominium
- Legacy Villas Subdivision
- The community has rules related to covenants, conditions, and restrictions
Recreation
- Community Playground
- Fitness Center
- Community Pool
- Hiking Trails
Pet Policy
- Limit on the number of pets
- Pet Size Limit
Security
- Gated Community
Map
Home Values in the Area
Average Home Value in this Area
Tax History
| Year | Tax Paid | Tax Assessment Tax Assessment Total Assessment is a certain percentage of the fair market value that is determined by local assessors to be the total taxable value of land and additions on the property. | Land | Improvement |
|---|---|---|---|---|
| 2025 | $3,312 | $26,636 | $0 | $0 |
| 2024 | $3,312 | $25,099 | $0 | $0 |
| 2023 | $2,042 | $15,098 | $0 | $0 |
| 2022 | $2,011 | $14,869 | $0 | $0 |
| 2021 | $326 | $9,913 | $0 | $0 |
| 2020 | $1,939 | $14,337 | $0 | $0 |
| 2019 | $1,939 | $14,337 | $0 | $0 |
| 2018 | $1,999 | $14,778 | $0 | $0 |
| 2017 | $1,999 | $14,778 | $0 | $0 |
| 2015 | $1,705 | $12,602 | $0 | $0 |
| 2014 | -- | $13,602 | $0 | $0 |
| 2013 | -- | $12,602 | $1,500 | $11,102 |
Property History
| Date | Event | Price | List to Sale | Price per Sq Ft | Prior Sale |
|---|---|---|---|---|---|
| 11/28/2025 11/28/25 | Price Changed | $244,900 | -2.0% | $181 / Sq Ft | |
| 09/10/2025 09/10/25 | For Sale | $249,900 | +2.2% | $184 / Sq Ft | |
| 11/15/2021 11/15/21 | Sold | -- | -- | -- | View Prior Sale |
| 11/07/2021 11/07/21 | Pending | -- | -- | -- | |
| 10/11/2021 10/11/21 | For Sale | $244,500 | +39.7% | $180 / Sq Ft | |
| 01/06/2020 01/06/20 | Sold | -- | -- | -- | View Prior Sale |
| 12/18/2019 12/18/19 | Pending | -- | -- | -- | |
| 09/16/2019 09/16/19 | For Sale | $175,000 | +16.7% | $130 / Sq Ft | |
| 07/30/2018 07/30/18 | Sold | -- | -- | -- | View Prior Sale |
| 06/23/2018 06/23/18 | Pending | -- | -- | -- | |
| 04/12/2018 04/12/18 | For Sale | $149,900 | -- | $111 / Sq Ft |
Purchase History
| Date | Type | Sale Price | Title Company |
|---|---|---|---|
| Warranty Deed | -- | None Available |
Mortgage History
| Date | Status | Loan Amount | Loan Type |
|---|---|---|---|
| Open | $188,000 | New Conventional |
Source: MLS United
MLS Number: 4125255
APN: 1010P-01-007.148
- 2252 Beach Dr Unit 701
- 2252 Beach Dr Unit 1206
- 2252 Beach Dr Unit 206
- 2252 Beach Dr Unit 2502
- 2252 Beach Dr Unit 1905
- 2252 Beach Dr Unit 606
- 2252 Beach Dr Unit 203
- 2252 Beach Dr Unit 1504
- 2252 Beach Dr Unit 1304
- 2252 E Beach Blvd Unit 406
- 2252 Beach Dr Unit 505
- 2252 Beach Dr Unit 603
- 2252 Beach Dr Unit 406
- 2252 Beach Dr Unit 2305
- 2252 Beach Dr Unit 2301
- 2252 Beach Dr Unit 706
- 2252 Beach Dr Unit 1303
- 2252 Beach Dr Unit 205
- 2252 Beach Dr Unit 305
- 2252 E Beach Blvd
- 2252 Beach Dr Unit 203
- 285 Venetian Gardens
- 2720 Palmer Dr
- 2228 Beach Dr Unit 1305
- 2228 Beach Dr Unit 704
- 2228 Beach Dr Unit 504
- 2228 Beach Dr Unit 506
- 190 Gateway Dr
- 248 Debuys Rd
- 2507 Middlecoff Dr
- 2668 Beach Blvd Unit 1403
- 2668 Beach Blvd Unit 405
- 2668 Beach Blvd Unit 305
- 2668 Beach Blvd Unit 1406
- 221 Eisenhower Dr
- 710 Lindh Rd
- 251 Eisenhower Dr
- 263 Eisenhower Dr
- 2315 Farrell Cir
- 2255 Switzer Rd
