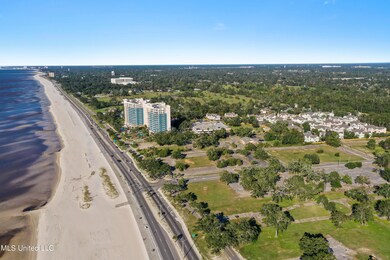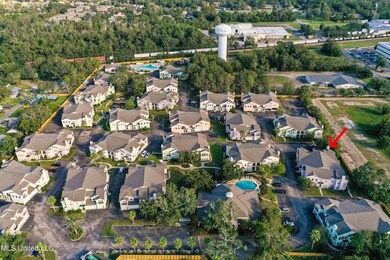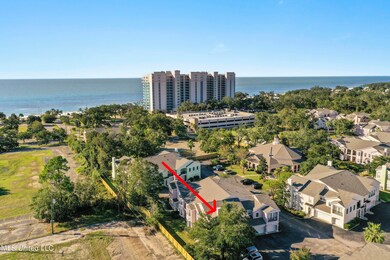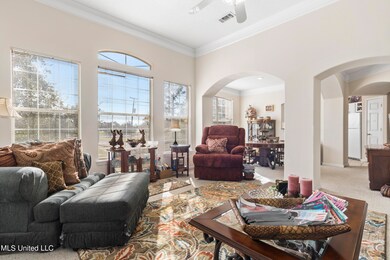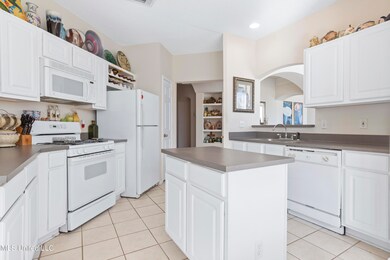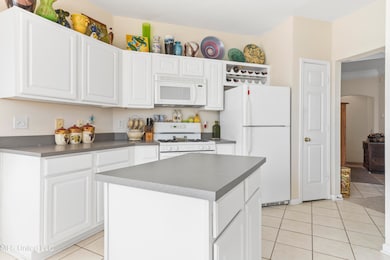
2252 Beach Dr Unit 305 Gulfport, MS 39507
Highlights
- Fitness Center
- Cabana
- Gated Community
- Anniston Avenue Elementary School Rated A
- Gated Parking
- Waterfront
About This Home
As of January 2022Welcome to Legacy Villas...located just off the Beach & adjacent to Legacy Towers - you will absolutely LOVE the ''easy way of living'' the Villas has to offer! Tucked away down a palm tree lined drive - enter into a beautifully maintained development with a strong HOA, beautiful Clubhouse, 2 pools & cabana, exercise room, 2 koi ponds with fountains, package receiving room open 24/7, beautifully landscaped throughout, & a short walk to the Beach! The location of this unit is the absolute BEST! Just steps away from all of the amenities & nestled in a quiet area with trees & extra parking right at your front door. Upstairs balcony overlooking green area, 2 story foyer, double garage, open living with archways, light and bright with tons of windows, 2 bedroom suites with jacucci tubs, lots of built-ins and closets, computer nook, high ceilings, recessed lighting, fans, french doors. Close to literally everything!
Last Agent to Sell the Property
Coldwell Banker Alfonso Realty-Lorraine Rd License #S22225 Listed on: 11/05/2021

Last Buyer's Agent
Mariely Plaisance
Shoreline Realty, LLC
Property Details
Home Type
- Condominium
Est. Annual Taxes
- $1,198
Year Built
- Built in 2001
Lot Details
- Waterfront
- Dog Run
- Security Fence
- Privacy Fence
- Wood Fence
- Perimeter Fence
- Landscaped
- Front and Back Yard Sprinklers
- Many Trees
- Garden
HOA Fees
- $547 Monthly HOA Fees
Parking
- 2 Car Attached Garage
- Front Facing Garage
- Garage Door Opener
- Driveway
- Gated Parking
- Guest Parking
- Parking Lot
Home Design
- Mediterranean Architecture
- Stucco
Interior Spaces
- 1,635 Sq Ft Home
- 2-Story Property
- Open Floorplan
- Wired For Data
- Built-In Features
- Built-In Desk
- Crown Molding
- High Ceiling
- Ceiling Fan
- Recessed Lighting
- Multiple Fireplaces
- Gas Log Fireplace
- Fireplace in Hearth Room
- Blinds
- Bay Window
- Aluminum Window Frames
- Window Screens
- French Doors
- Entrance Foyer
- Combination Kitchen and Living
- Breakfast Room
- Water Views
Kitchen
- Eat-In Kitchen
- Breakfast Bar
- Free-Standing Gas Oven
- Free-Standing Gas Range
- Microwave
- Dishwasher
- Kitchen Island
- Laminate Countertops
- Disposal
Flooring
- Carpet
- Ceramic Tile
Bedrooms and Bathrooms
- 2 Bedrooms
- Walk-In Closet
- Mirrored Closets Doors
- 2 Full Bathrooms
- Hydromassage or Jetted Bathtub
- Separate Shower
Laundry
- Laundry Room
- Laundry on upper level
- Washer and Dryer
Home Security
- Home Security System
- Security Lights
- Security Gate
Pool
- Cabana
- Pool and Spa
- Outdoor Pool
- Saltwater Pool
- Fence Around Pool
- Pool Tile
- Pool Equipment or Cover
Outdoor Features
- Balcony
- Exterior Lighting
- Rain Gutters
Schools
- Anniston Ave Elementary School
- Bayou View Jh Middle School
- Gulfport High School
Utilities
- Cooling System Powered By Gas
- Central Air
- Hot Water Heating System
- Natural Gas Connected
- Electric Water Heater
- High Speed Internet
- Cable TV Available
Listing and Financial Details
- Assessor Parcel Number 1010p-01-007.011
Community Details
Overview
- Association fees include accounting/legal, insurance, ground maintenance, management, pest control, pool service, salaries/payroll, security
- Low-Rise Condominium
- Legacy Villas Subdivision
Amenities
- Community Barbecue Grill
- Clubhouse
Recreation
- Community Playground
- Fitness Center
- Community Pool
Pet Policy
- Dogs and Cats Allowed
Security
- Security Guard
- Card or Code Access
- Gated Community
- Fire and Smoke Detector
Ownership History
Purchase Details
Home Financials for this Owner
Home Financials are based on the most recent Mortgage that was taken out on this home.Purchase Details
Home Financials for this Owner
Home Financials are based on the most recent Mortgage that was taken out on this home.Purchase Details
Home Financials for this Owner
Home Financials are based on the most recent Mortgage that was taken out on this home.Similar Homes in Gulfport, MS
Home Values in the Area
Average Home Value in this Area
Purchase History
| Date | Type | Sale Price | Title Company |
|---|---|---|---|
| Warranty Deed | -- | -- | |
| Deed | -- | -- | |
| Warranty Deed | -- | -- |
Mortgage History
| Date | Status | Loan Amount | Loan Type |
|---|---|---|---|
| Open | $36,000 | New Conventional | |
| Previous Owner | $191,200 | New Conventional | |
| Previous Owner | $70,000 | No Value Available | |
| Previous Owner | -- | No Value Available |
Property History
| Date | Event | Price | Change | Sq Ft Price |
|---|---|---|---|---|
| 05/16/2025 05/16/25 | For Sale | $335,400 | +37.5% | $205 / Sq Ft |
| 01/21/2022 01/21/22 | Sold | -- | -- | -- |
| 11/10/2021 11/10/21 | Pending | -- | -- | -- |
| 11/05/2021 11/05/21 | For Sale | $244,000 | +62.8% | $149 / Sq Ft |
| 06/18/2012 06/18/12 | Sold | -- | -- | -- |
| 06/06/2012 06/06/12 | Pending | -- | -- | -- |
| 07/27/2011 07/27/11 | For Sale | $149,900 | -- | $92 / Sq Ft |
Tax History Compared to Growth
Tax History
| Year | Tax Paid | Tax Assessment Tax Assessment Total Assessment is a certain percentage of the fair market value that is determined by local assessors to be the total taxable value of land and additions on the property. | Land | Improvement |
|---|---|---|---|---|
| 2024 | $3,913 | $29,652 | $0 | $0 |
| 2023 | $2,375 | $17,556 | $0 | $0 |
| 2022 | $1,255 | $11,495 | $0 | $0 |
| 2021 | $1,255 | $11,495 | $0 | $0 |
| 2020 | $1,198 | $11,072 | $0 | $0 |
| 2019 | $1,198 | $11,072 | $0 | $0 |
| 2018 | $1,254 | $11,489 | $0 | $0 |
| 2017 | $2,331 | $17,233 | $0 | $0 |
| 2015 | $1,983 | $14,656 | $0 | $0 |
| 2014 | -- | $15,656 | $0 | $0 |
| 2013 | -- | $14,656 | $1,500 | $13,156 |
Agents Affiliated with this Home
-
Sandy Webb

Seller's Agent in 2022
Sandy Webb
Coldwell Banker Alfonso Realty-Lorraine Rd
(251) 978-7788
232 Total Sales
-
M
Buyer's Agent in 2022
Mariely Plaisance
Shoreline Realty, LLC
-
Cindy Riemann

Seller's Agent in 2012
Cindy Riemann
Coldwell Banker Alfonso Realty-Lorraine Rd
(228) 860-9501
82 Total Sales
Map
Source: MLS United
MLS Number: 4002202
APN: 1010P-01-007.011
- 2252 Beach Dr Unit 305
- 2252 Beach Dr Unit 603
- 2252 E Beach Blvd Unit 406
- 2252 E Beach Blvd
- 2252 Beach Dr Unit 1506
- 2252 Beach Dr Unit 406
- 2252 Beach Dr Unit 1303
- 2252 Beach Dr Unit 2604
- 2252 Beach Dr Unit 1503
- 2252 Beach Dr Unit 2304
- 2252 Beach Dr Unit 1206
- 2252 Beach Dr Unit 1504
- 2252 Beach Dr Unit 505
- 2230 Beach Dr Unit 302
- 2230 Beach Dr Unit 808
- 2230 Beach Dr Unit 1002
- 2230 Beach Dr Unit 1205
- 2230 Beach Dr Unit 607
- 2230 Beach Dr Unit 308
- 2230 Beach Dr Unit 203

