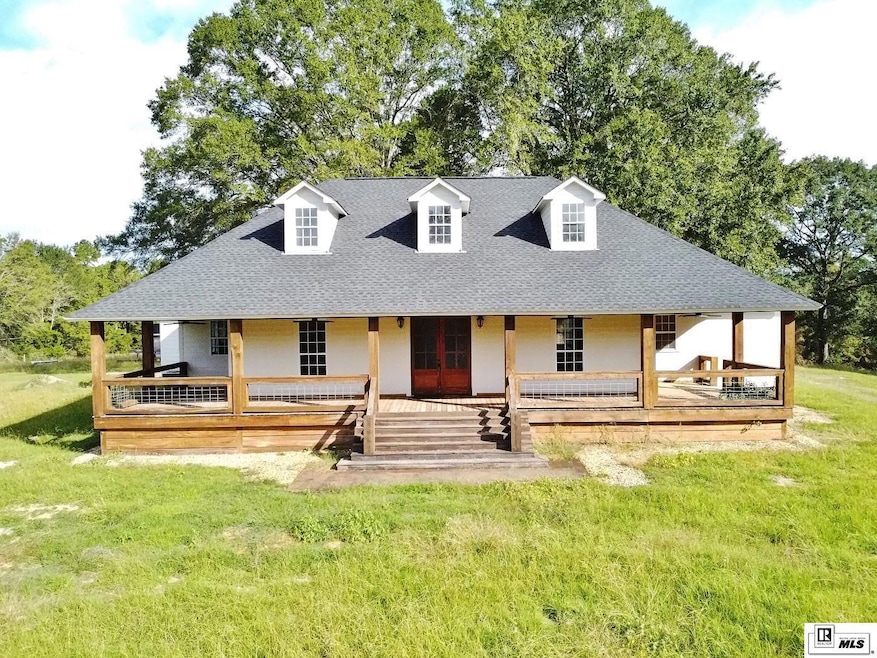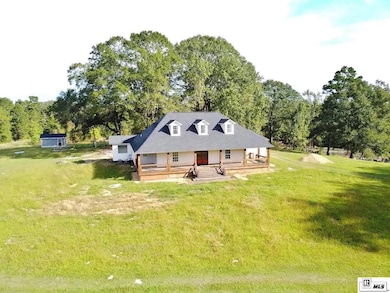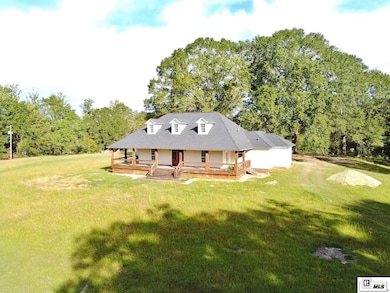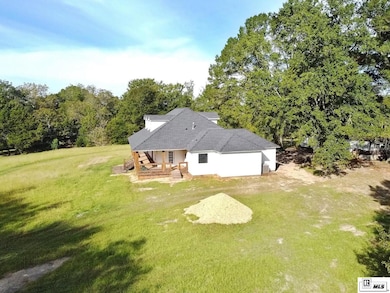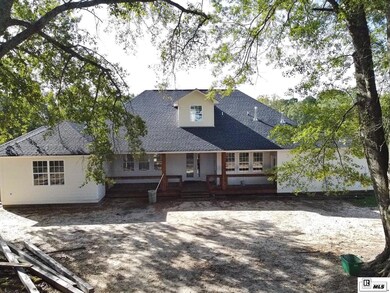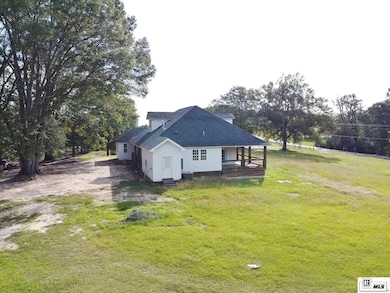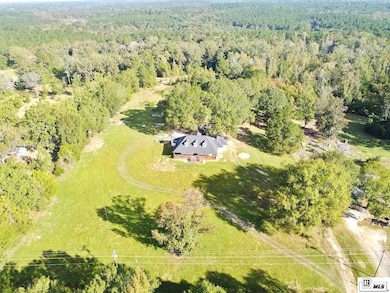2252 Highway 837 Downsville, LA 71234
Estimated payment $2,813/month
Highlights
- Horse Property
- Freestanding Bathtub
- Traditional Architecture
- New Construction
- Wooded Lot
- Main Floor Primary Bedroom
About This Home
Make this New Construction Nestled on a sprawling 3 acres your new address. This home has the perfect blend of Modern Luxury and private outdoor living with 4 bedrooms and 2.1 baths. This thoughtfully large designed home boasts over 3,000 heated sq ft. featuring an Open-concept layout, showcasing high ceilings and abundant natural sunlight. The kitchen is perfect for large entertaining or just quiet meals at home with ample storage, walk -in pantry and enough space for multiple cooks in the kitchen at the same time. The butcher block top on the island and the concrete countertops give the home a warm country vibe. And two rooms off the kitchen offer different options for formal dining and breakfast room or make one a butlers area for buffet style. The main bedroom is on the 1st floor and connects to a sprawling on-suite, come soak in your free standing soaker tub or walk into the oversized custom tiled shower. When you walk up on the massive wrap-around porch, you get that truly southern home feel complete with a double wooden front door that opens up to a gorgeous wooden staircase leading up to the 2nd story with 3 more bedrooms and full bath.
Listing Agent
Coldwell Banker Group One Realty License #0000070274 Listed on: 09/26/2025

Home Details
Home Type
- Single Family
Year Built
- New Construction
Lot Details
- 3 Acre Lot
- Cleared Lot
- Wooded Lot
Home Design
- Traditional Architecture
- Pillar, Post or Pier Foundation
- Architectural Shingle Roof
- Masonite
Interior Spaces
- 2-Story Property
- Ceiling Fan
- Vinyl Clad Windows
- Washer and Dryer Hookup
Kitchen
- Walk-In Pantry
- Range Hood
Bedrooms and Bathrooms
- 4 Bedrooms
- Primary Bedroom on Main
- Walk-In Closet
- Freestanding Bathtub
Outdoor Features
- Horse Property
- Covered Deck
- Covered Patio or Porch
Location
- Mineral Rights
Schools
- Calhoun/Central Elementary School
- Calhoun O Middle School
- West Ouachita High School
Utilities
- Central Air
- Heating System Uses Natural Gas
- Gas Water Heater
- Mechanical Septic System
Listing and Financial Details
- Home warranty included in the sale of the property
- Assessor Parcel Number 27693 & 27694
Map
Tax History
| Year | Tax Paid | Tax Assessment Tax Assessment Total Assessment is a certain percentage of the fair market value that is determined by local assessors to be the total taxable value of land and additions on the property. | Land | Improvement |
|---|---|---|---|---|
| 2025 | $163 | $1,700 | $1,400 | $300 |
| 2024 | $163 | $1,700 | $1,400 | $300 |
| 2023 | $165 | $1,700 | $1,400 | $300 |
| 2022 | $53 | $600 | $300 | $300 |
| 2021 | $36 | $400 | $300 | $100 |
| 2020 | $36 | $400 | $300 | $100 |
| 2019 | $36 | $400 | $300 | $100 |
| 2018 | $0 | $400 | $300 | $100 |
| 2017 | $36 | $400 | $300 | $100 |
| 2016 | $36 | $400 | $300 | $100 |
| 2015 | -- | $400 | $300 | $100 |
| 2014 | -- | $400 | $300 | $100 |
| 2013 | -- | $400 | $300 | $100 |
Property History
| Date | Event | Price | List to Sale | Price per Sq Ft |
|---|---|---|---|---|
| 09/26/2025 09/26/25 | For Sale | $539,000 | -- | $121 / Sq Ft |
Purchase History
| Date | Type | Sale Price | Title Company |
|---|---|---|---|
| Deed | $130,000 | -- |
Source: Northeast REALTORS® of Louisiana
MLS Number: 216583
APN: 27694
- 000 Highway 837
- 236 Weems Rd
- 156 Jake Frost Rd
- 164 Loup Garou Ln
- 1206 Griggs Rd
- 1094 Roach Rd
- 193 Purdy Place
- 156 Laney Crocker Rd E
- 781 Zodie Sims Rd
- 547 Claiborne Rd
- 525 Claiborne Rd
- 0 Par Road 41
- 837 Brownlee Rd
- 219 Chief Ln
- 185 Ray Chapman Rd
- 656 Brownlee Rd
- 181 Calhoun Loop Rd
- 195 Simba Ln
- 143 Simba Ln
- 194 Simba Ln
- 641 Brownlee Rd
- 641 Brownlee Rd
- 281 Williams Rd
- 117 Steed Rd
- 111 Jennifer Ln
- 304 Standard Reed Rd
- 6077 Cypress St Unit 6077 Cypress Street
- 117 Carriage Way
- 107 Ashford Dr
- 1907 Wellerman Rd
- 241 Blanchard St
- 4400 Cypress St
- 124 N Violet St
- 2301 Timberline Ct
- 1589 Terral Island Rd
- 803 Garland St
- 1001 Glenwood Dr
- 129 Ridgedale Dr Unit 2
- 525 Thomas Rd
- 106-201 Contempo Ave
