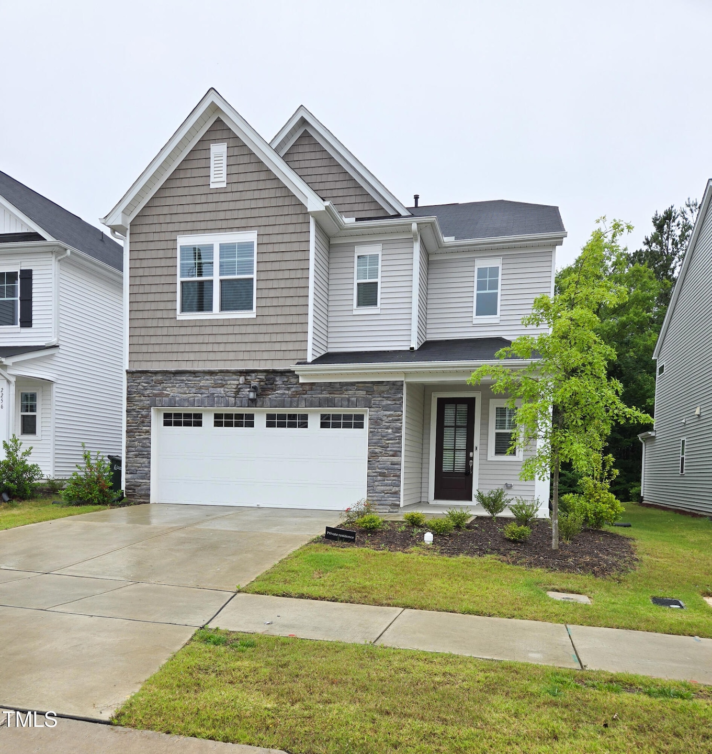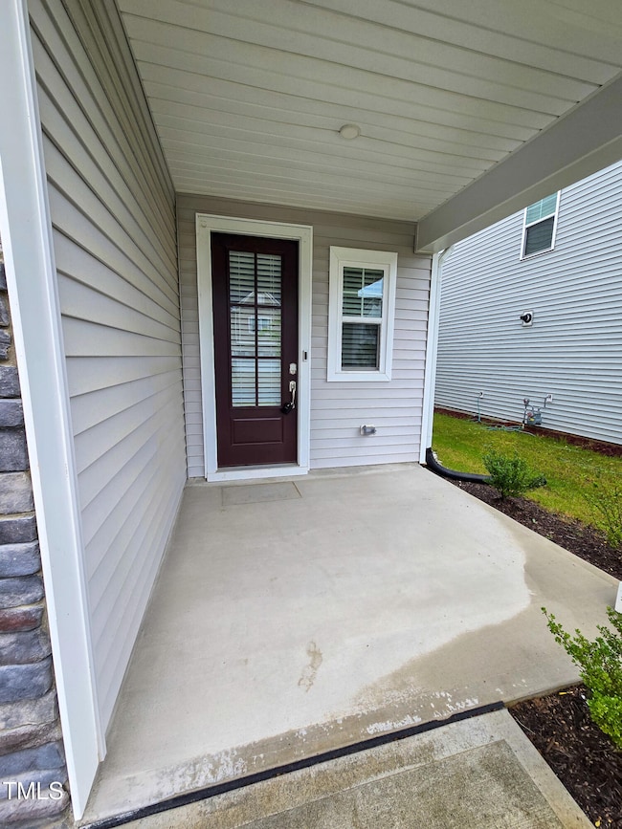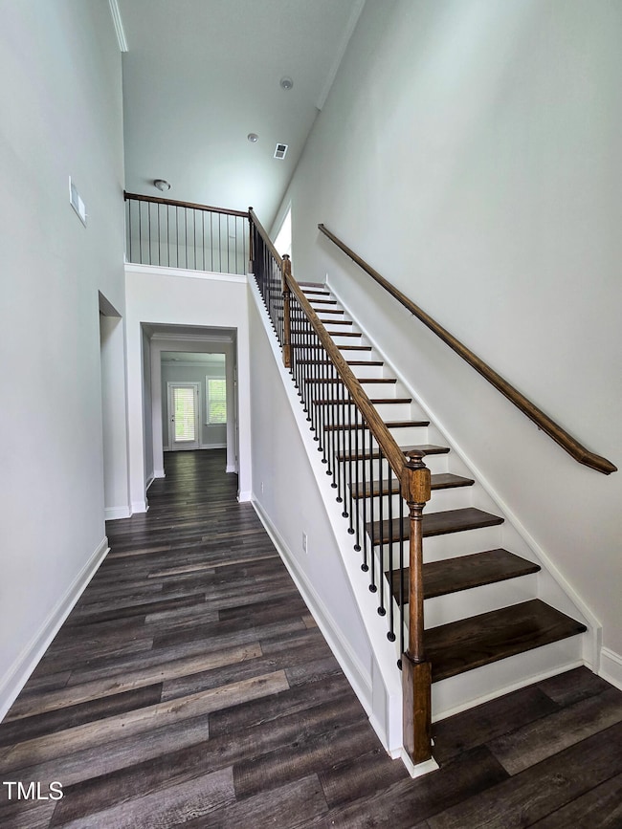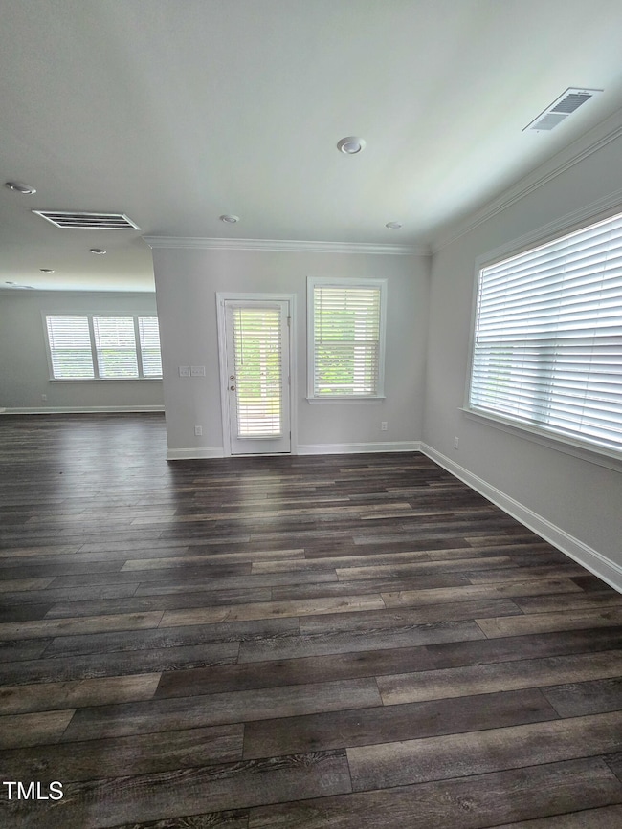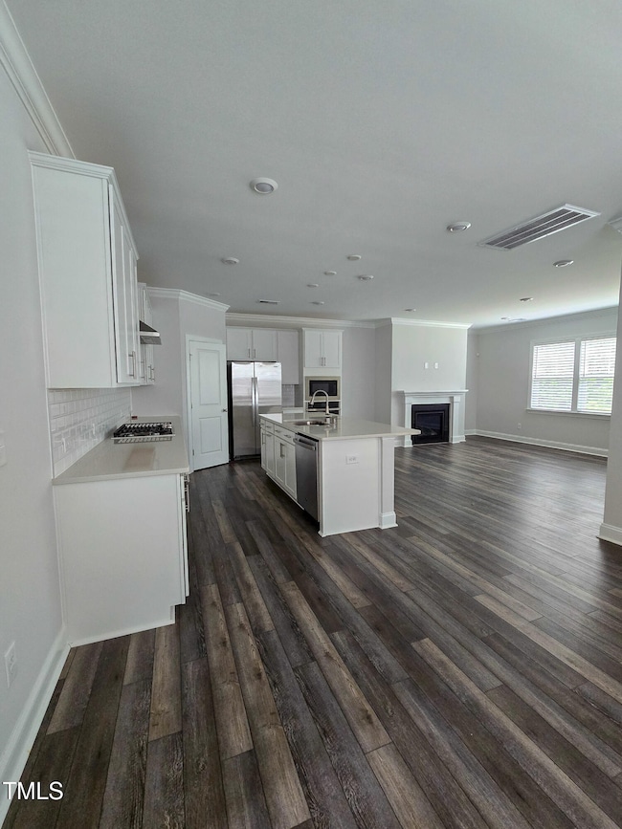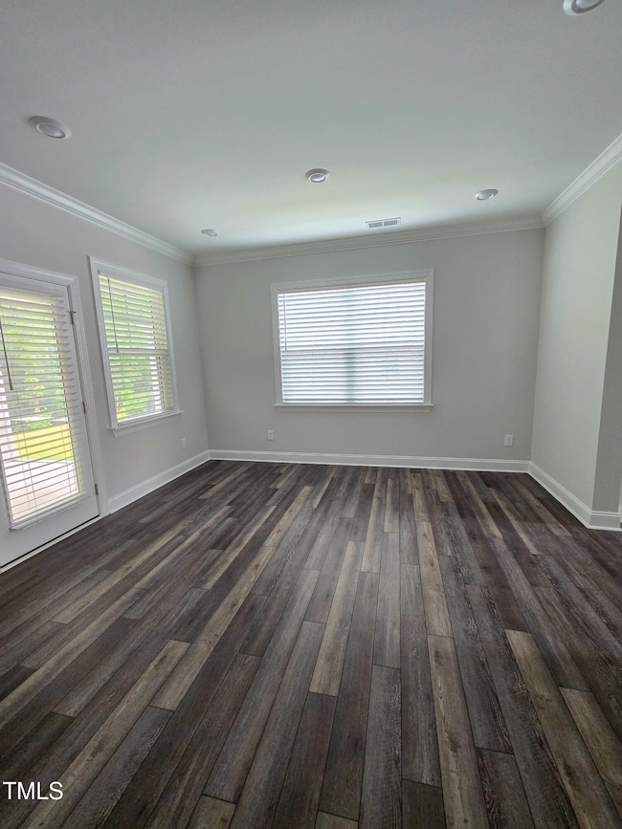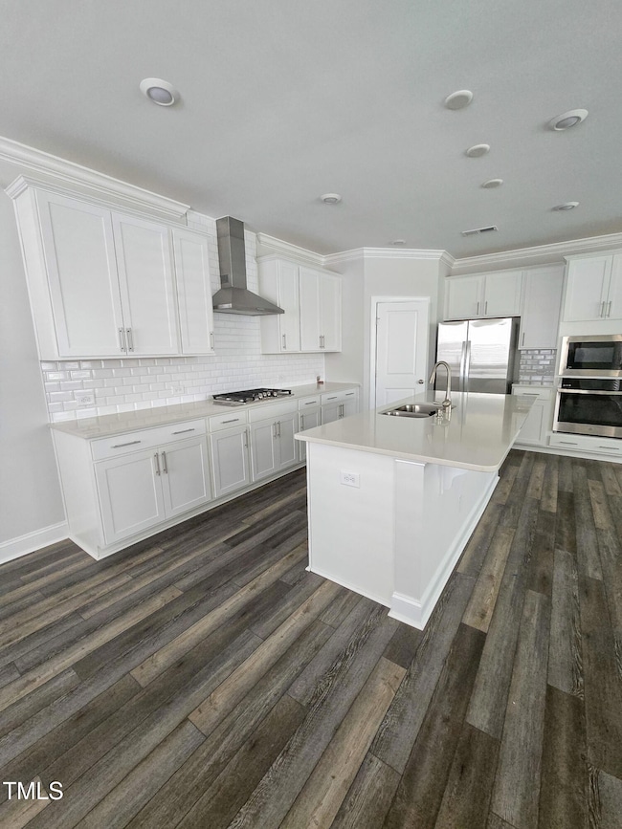2252 Jollay St Durham, NC 27703
Bethesda NeighborhoodHighlights
- Wood Flooring
- Community Pool
- Patio
- No HOA
- 2 Car Attached Garage
- Central Air
About This Home
Stunning home in the amazing Ellis Walk community! The two-story foyer brings elegance as you walk into the home! Open living area including a spacious kitchen with a huge eat-at island! The kitchen is a cook's dream with tons of cabinet/countertop space and a walk-in pantry! Great-sized family room overlooking the backyard with a gas fireplace! First-floor guest bedroom with full bath! The second floor features a loft and the rest of the bedrooms! The primary bedroom has a trey ceiling and a walk-in closet! The primary bath has a dual vanity, soaking tub & standing shower! Two additional guest bedrooms, a full bath & laundry room round out the second-floor Screen-in porch! Two-car garage! Amazing community amenities!
Home Details
Home Type
- Single Family
Est. Annual Taxes
- $4,972
Year Built
- Built in 2023
Parking
- 2 Car Attached Garage
- Front Facing Garage
- Private Driveway
- 2 Open Parking Spaces
Interior Spaces
- 2,581 Sq Ft Home
- 2-Story Property
- Laundry in unit
Kitchen
- <<OvenToken>>
- <<microwave>>
- Dishwasher
- Disposal
Flooring
- Wood
- Carpet
- Tile
- Luxury Vinyl Tile
Bedrooms and Bathrooms
- 4 Bedrooms
- 3 Full Bathrooms
Schools
- Bethesda Elementary School
- Neal Middle School
- Southern High School
Utilities
- Central Air
- Heating System Uses Natural Gas
Additional Features
- Patio
- 4,792 Sq Ft Lot
Listing and Financial Details
- Security Deposit $2,695
- Property Available on 6/13/25
- Tenant pays for all utilities, grounds care
- The owner pays for association fees
- 12 Month Lease Term
- $50 Application Fee
Community Details
Overview
- No Home Owners Association
- Ellis Walk Subdivision
Recreation
- Community Pool
Pet Policy
- Pets Allowed
Map
Source: Doorify MLS
MLS Number: 10097887
APN: 231560
- 2264 Jollay St
- 3224 Star Gazing Ln
- 2128 Jollay St
- 3112 Star Gazing Ln
- 1112 Pate Farm Ln
- 1026 Janiskee Rd
- 3521 Esther Dr
- 1152 Pate Farm Ln
- 3145 Montlawn Place
- 4000 Passenger Place
- 2002 Strickland Oak Way
- 1225 Pate Farm Ln
- 1510 Bungalow Ave
- 3857 Angier Ave
- 2827 Angier Ave
- 3912 Laurel Dr
- 1428 Wrenn Rd
- 1107 Beyer Place
- 1311 Theodore Ln
- 1009 Manorhaven Dr
- 1098 Gemma Dr
- 1232 Pate Farm Ln
- 1107 Wishing Well Ln
- 1014 Depot Dr
- 1533 Ellis Rd
- 2015 Watchorn St
- 3005 Cypress Lagoon Ct
- 1345 Ellis Rd
- 2816 Saltaire Ave
- 2812 Saltaire Ave
- 2804 Saltaire Ave Unit ID1077049P
- 400 Advancement Ave
- 1241 Commack Dr
- 400 Stone Lion Dr
- 1252 Commack Dr
- 126 Churment Ct
- 1027 Islip Place
- 514 Pleasant Dr Unit ID1094375P
- 514 Pleasant Dr Unit ID1094372P
- 514 Pleasant Dr Unit FL3-ID1094371P
