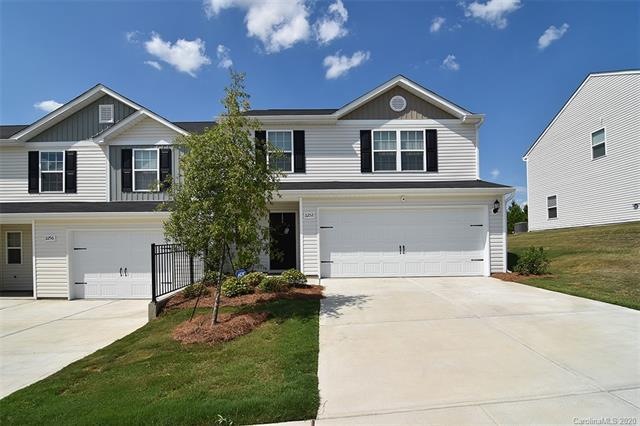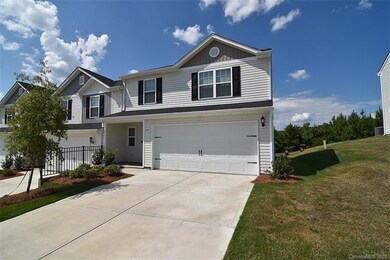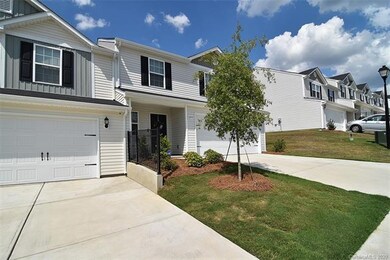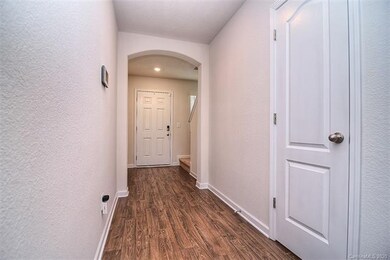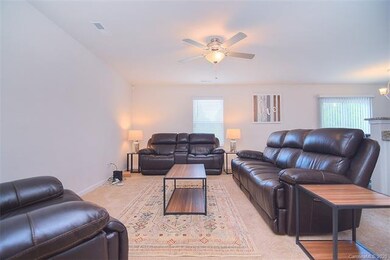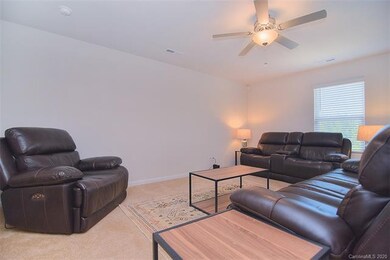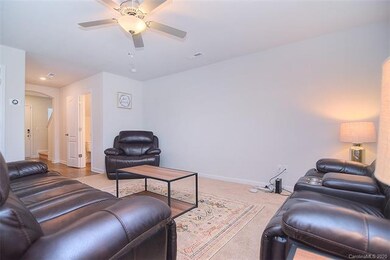
2252 Latimer Ln Charlotte, NC 28214
Pawtuckett NeighborhoodHighlights
- Open Floorplan
- Attached Garage
- Community Playground
- Lawn
- Walk-In Closet
- Kitchen Island
About This Home
As of September 2021Better than new SmartHome end-unit townhome with 2 car garage! $4,400+ of added smart technology will keep you safe, efficient, and fully integrated through home automation. Covered front porch and Ring doorbell embrace you as you arrive. Foyer entrance with wood laminate flooring leads you to the open floor plan of the main floor. Spacious and carpeted living room provides plenty of space for your needs and opens to the kitchen and dining area. Upgraded kitchen with granite countertops, energy-efficient Whirlpool brand appliances and a great walk-in pantry. Dining room is open to kitchen making serving meals a breeze. Upstairs you'll find all the bedrooms including the large master bedroom with roomy en-suite and walk-in closet. Out back through the sliding glass door of the dining room is an oversized 300 sqft concrete patio which provides long grassy lawn and wooded views. This huge, open space is sure to help you unwind after a long day! See attachments for SmartHome details.
Last Agent to Sell the Property
EXP Realty LLC Ballantyne License #271737 Listed on: 08/14/2020

Property Details
Home Type
- Condominium
Year Built
- Built in 2019
Lot Details
- Lawn
HOA Fees
- $172 Monthly HOA Fees
Parking
- Attached Garage
Home Design
- Slab Foundation
- Vinyl Siding
Interior Spaces
- Open Floorplan
- Window Treatments
- Kitchen Island
Flooring
- Laminate
- Vinyl
Bedrooms and Bathrooms
- Walk-In Closet
Listing and Financial Details
- Assessor Parcel Number 055-227-32
Community Details
Overview
- Key Community Mgmt Association
- Built by LGI Homes
Recreation
- Community Playground
Ownership History
Purchase Details
Home Financials for this Owner
Home Financials are based on the most recent Mortgage that was taken out on this home.Purchase Details
Home Financials for this Owner
Home Financials are based on the most recent Mortgage that was taken out on this home.Purchase Details
Home Financials for this Owner
Home Financials are based on the most recent Mortgage that was taken out on this home.Purchase Details
Home Financials for this Owner
Home Financials are based on the most recent Mortgage that was taken out on this home.Similar Homes in Charlotte, NC
Home Values in the Area
Average Home Value in this Area
Purchase History
| Date | Type | Sale Price | Title Company |
|---|---|---|---|
| Warranty Deed | $267,000 | None Listed On Document | |
| Warranty Deed | $267,000 | None Listed On Document | |
| Warranty Deed | $270,000 | Integrated Title Svcs Llc | |
| Warranty Deed | $218,500 | Tryon Title Agency Llc | |
| Warranty Deed | $210,000 | None Available |
Mortgage History
| Date | Status | Loan Amount | Loan Type |
|---|---|---|---|
| Open | $244,505 | FHA | |
| Closed | $244,505 | FHA | |
| Previous Owner | $238,450 | New Conventional | |
| Previous Owner | $8,000 | Unknown | |
| Previous Owner | $207,580 | New Conventional | |
| Previous Owner | $206,097 | FHA |
Property History
| Date | Event | Price | Change | Sq Ft Price |
|---|---|---|---|---|
| 09/13/2021 09/13/21 | Sold | $270,000 | +23.6% | $157 / Sq Ft |
| 07/21/2021 07/21/21 | Pending | -- | -- | -- |
| 09/30/2020 09/30/20 | Sold | $218,500 | -0.7% | $127 / Sq Ft |
| 08/18/2020 08/18/20 | Pending | -- | -- | -- |
| 08/14/2020 08/14/20 | For Sale | $220,000 | +5.3% | $128 / Sq Ft |
| 02/28/2020 02/28/20 | Sold | $208,900 | -1.4% | $123 / Sq Ft |
| 12/14/2019 12/14/19 | Pending | -- | -- | -- |
| 12/13/2019 12/13/19 | Price Changed | $211,900 | +1.0% | $124 / Sq Ft |
| 12/06/2019 12/06/19 | Sold | $209,900 | +0.5% | $123 / Sq Ft |
| 11/01/2019 11/01/19 | For Sale | $208,900 | -0.5% | $123 / Sq Ft |
| 09/22/2019 09/22/19 | Pending | -- | -- | -- |
| 09/11/2019 09/11/19 | For Sale | $209,900 | -- | $123 / Sq Ft |
Tax History Compared to Growth
Tax History
| Year | Tax Paid | Tax Assessment Tax Assessment Total Assessment is a certain percentage of the fair market value that is determined by local assessors to be the total taxable value of land and additions on the property. | Land | Improvement |
|---|---|---|---|---|
| 2024 | $2,388 | $308,800 | $75,000 | $233,800 |
| 2023 | $2,388 | $308,800 | $75,000 | $233,800 |
| 2022 | $1,774 | $179,700 | $40,000 | $139,700 |
| 2021 | $1,774 | $179,700 | $40,000 | $139,700 |
| 2020 | $1,841 | $40,000 | $40,000 | $0 |
| 2019 | $386 | $40,000 | $40,000 | $0 |
| 2018 | $0 | $0 | $0 | $0 |
Agents Affiliated with this Home
-
DJ Pomposini

Seller's Agent in 2021
DJ Pomposini
HoneyBee Real Estate
(704) 745-7577
3 in this area
84 Total Sales
-
f
Buyer's Agent in 2021
felix gyamfi
Giving Tree Realty
-
Holly Kimsey Evans

Seller's Agent in 2020
Holly Kimsey Evans
EXP Realty LLC Ballantyne
(704) 909-9276
2 in this area
171 Total Sales
-
Susan Ruybal Thompson
S
Seller's Agent in 2020
Susan Ruybal Thompson
WJHBNCLLC
(704) 999-1457
1,037 Total Sales
-
Deanna Evans

Seller Co-Listing Agent in 2020
Deanna Evans
EXP Realty LLC Ballantyne
(704) 774-9194
2 in this area
142 Total Sales
-
N
Buyer's Agent in 2020
Non Member
NC_CanopyMLS
Map
Source: Canopy MLS (Canopy Realtor® Association)
MLS Number: CAR3648147
APN: 055-227-32
- 2035 Talbert Ct
- 3349 Ellingford Rd
- 2616 Wildlife Rd
- 2615 Wildlife Rd
- 2639 Wildlife Rd
- 2302 Rayecliff Ln
- 9101 Troon Ln Unit B
- 8038 Pawtuckett Rd
- 7918 Boars Head Ct
- 7210 Tuckaseegee Rd
- 4702 Opus Ln
- 7133 Tall Tree Ln
- 5912 Black Bear Ct
- 3218 Sam Wilson Rd
- 3220 Sam Wilson Rd
- 3222 Sam Wilson Rd
- 6020 Running Deer Rd
- 7325 Honey Flower Place
- 1915 Dove Dr
- 3010 Overbrook Terrace
