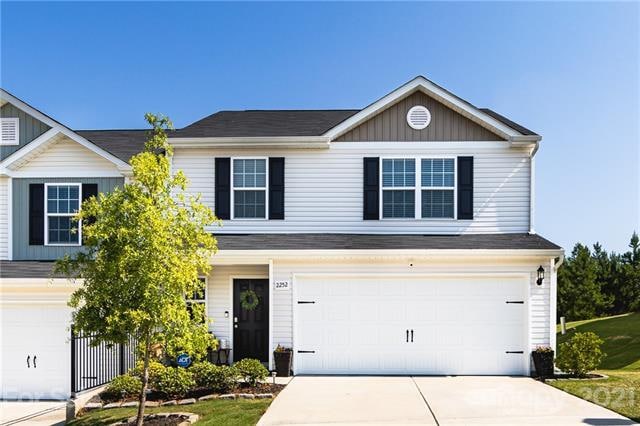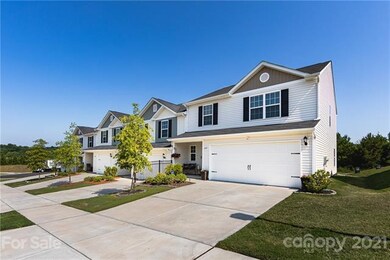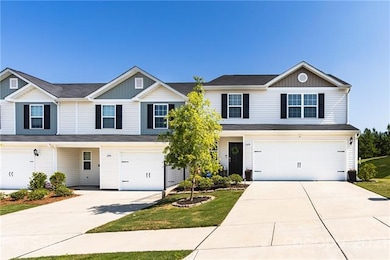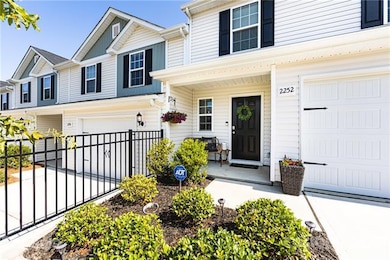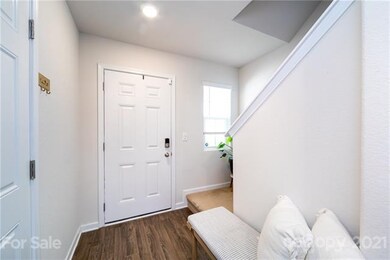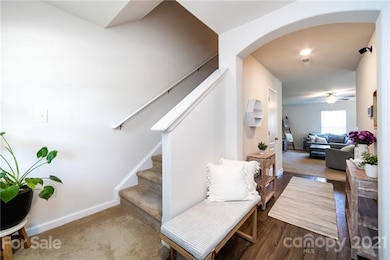
2252 Latimer Ln Charlotte, NC 28214
Pawtuckett NeighborhoodHighlights
- Open Floorplan
- Attached Garage
- Community Playground
- Traditional Architecture
- Walk-In Closet
- Kitchen Island
About This Home
As of September 2021End unit townhome with 2 car garage. Smart technology throughout the home such as Google Nest Pro themostats, MyQ garage door opener, and Lutron Caseta System for kitchen lights. Covered front porch with Ring Doorbell camera. Open floorplan inside, great for entertaining. Kitchen has granite countertops. Relax on the oversized 300 square foot concrete patio out back enjoying the wooded views. Close to the airport, whitewater center, and 485.
Last Agent to Sell the Property
HoneyBee Real Estate License #284402 Listed on: 07/21/2021
Last Buyer's Agent
felix gyamfi
Giving Tree Realty License #120708

Property Details
Home Type
- Condominium
Year Built
- Built in 2019
HOA Fees
- $172 Monthly HOA Fees
Parking
- Attached Garage
Home Design
- Traditional Architecture
- Slab Foundation
- Vinyl Siding
Interior Spaces
- Open Floorplan
- Kitchen Island
Flooring
- Laminate
- Vinyl
Bedrooms and Bathrooms
- Walk-In Closet
Listing and Financial Details
- Assessor Parcel Number 055-227-32
Community Details
Overview
- Key Community Management Association
Recreation
- Community Playground
Ownership History
Purchase Details
Home Financials for this Owner
Home Financials are based on the most recent Mortgage that was taken out on this home.Purchase Details
Home Financials for this Owner
Home Financials are based on the most recent Mortgage that was taken out on this home.Purchase Details
Home Financials for this Owner
Home Financials are based on the most recent Mortgage that was taken out on this home.Purchase Details
Home Financials for this Owner
Home Financials are based on the most recent Mortgage that was taken out on this home.Similar Homes in Charlotte, NC
Home Values in the Area
Average Home Value in this Area
Purchase History
| Date | Type | Sale Price | Title Company |
|---|---|---|---|
| Warranty Deed | $267,000 | None Listed On Document | |
| Warranty Deed | $267,000 | None Listed On Document | |
| Warranty Deed | $270,000 | Integrated Title Svcs Llc | |
| Warranty Deed | $218,500 | Tryon Title Agency Llc | |
| Warranty Deed | $210,000 | None Available |
Mortgage History
| Date | Status | Loan Amount | Loan Type |
|---|---|---|---|
| Open | $244,505 | FHA | |
| Closed | $244,505 | FHA | |
| Previous Owner | $238,450 | New Conventional | |
| Previous Owner | $8,000 | Unknown | |
| Previous Owner | $207,580 | New Conventional | |
| Previous Owner | $206,097 | FHA |
Property History
| Date | Event | Price | Change | Sq Ft Price |
|---|---|---|---|---|
| 09/13/2021 09/13/21 | Sold | $270,000 | +23.6% | $157 / Sq Ft |
| 07/21/2021 07/21/21 | Pending | -- | -- | -- |
| 09/30/2020 09/30/20 | Sold | $218,500 | -0.7% | $127 / Sq Ft |
| 08/18/2020 08/18/20 | Pending | -- | -- | -- |
| 08/14/2020 08/14/20 | For Sale | $220,000 | +5.3% | $128 / Sq Ft |
| 02/28/2020 02/28/20 | Sold | $208,900 | -1.4% | $123 / Sq Ft |
| 12/14/2019 12/14/19 | Pending | -- | -- | -- |
| 12/13/2019 12/13/19 | Price Changed | $211,900 | +1.0% | $124 / Sq Ft |
| 12/06/2019 12/06/19 | Sold | $209,900 | +0.5% | $123 / Sq Ft |
| 11/01/2019 11/01/19 | For Sale | $208,900 | -0.5% | $123 / Sq Ft |
| 09/22/2019 09/22/19 | Pending | -- | -- | -- |
| 09/11/2019 09/11/19 | For Sale | $209,900 | -- | $123 / Sq Ft |
Tax History Compared to Growth
Tax History
| Year | Tax Paid | Tax Assessment Tax Assessment Total Assessment is a certain percentage of the fair market value that is determined by local assessors to be the total taxable value of land and additions on the property. | Land | Improvement |
|---|---|---|---|---|
| 2024 | $2,388 | $308,800 | $75,000 | $233,800 |
| 2023 | $2,388 | $308,800 | $75,000 | $233,800 |
| 2022 | $1,774 | $179,700 | $40,000 | $139,700 |
| 2021 | $1,774 | $179,700 | $40,000 | $139,700 |
| 2020 | $1,841 | $40,000 | $40,000 | $0 |
| 2019 | $386 | $40,000 | $40,000 | $0 |
| 2018 | $0 | $0 | $0 | $0 |
Agents Affiliated with this Home
-
DJ Pomposini

Seller's Agent in 2021
DJ Pomposini
HoneyBee Real Estate
(704) 745-7577
3 in this area
83 Total Sales
-
f
Buyer's Agent in 2021
felix gyamfi
Giving Tree Realty
-
Holly Kimsey Evans

Seller's Agent in 2020
Holly Kimsey Evans
EXP Realty LLC Ballantyne
(704) 909-9276
2 in this area
168 Total Sales
-
Susan Ruybal Thompson
S
Seller's Agent in 2020
Susan Ruybal Thompson
WJHBNCLLC
(704) 999-1457
1,035 Total Sales
-
Deanna Evans

Seller Co-Listing Agent in 2020
Deanna Evans
EXP Realty LLC Ballantyne
(704) 774-9194
2 in this area
139 Total Sales
-
N
Buyer's Agent in 2020
Non Member
NC_CanopyMLS
Map
Source: Canopy MLS (Canopy Realtor® Association)
MLS Number: CAR3762602
APN: 055-227-32
- 2035 Talbert Ct
- 3349 Ellingford Rd
- 2737 Yurman Rd
- 8207 Paw Valley Ln
- 2616 Wildlife Rd
- 2615 Wildlife Rd
- 2639 Wildlife Rd
- 2302 Rayecliff Ln
- 9101 Troon Ln Unit B
- 8038 Pawtuckett Rd
- 7918 Boars Head Ct
- 7210 Tuckaseegee Rd
- 7133 Tall Tree Ln
- 5912 Black Bear Ct
- 3218 Sam Wilson Rd
- 3220 Sam Wilson Rd
- 3222 Sam Wilson Rd
- 6020 Running Deer Rd
- 7325 Honey Flower Place
- 1915 Dove Dr
