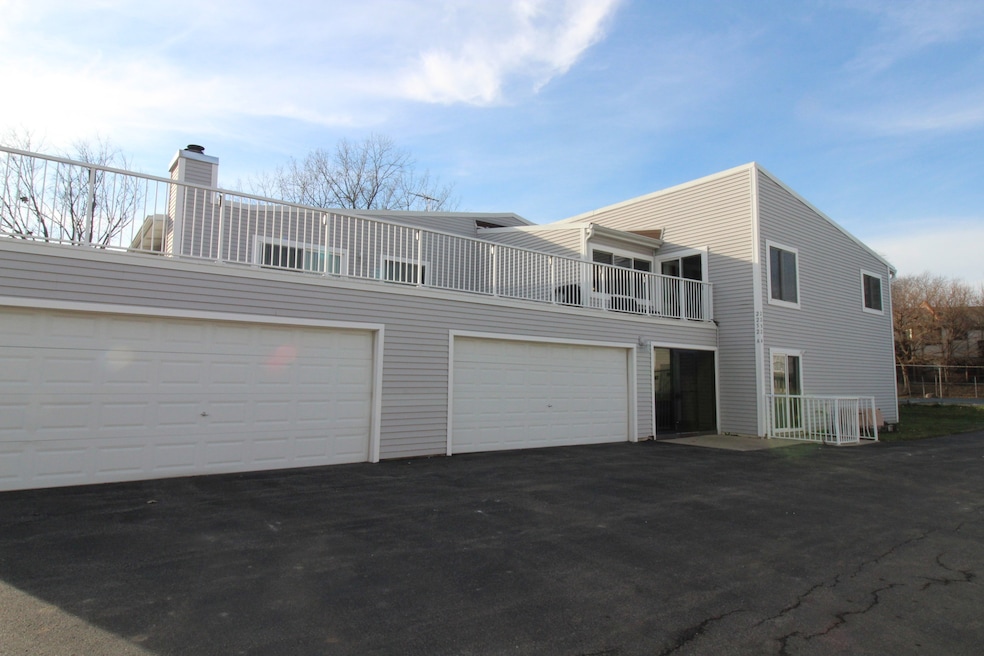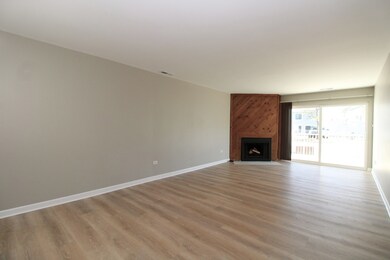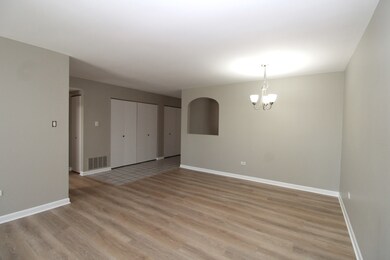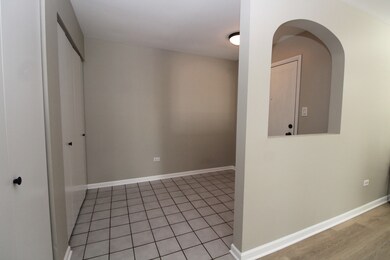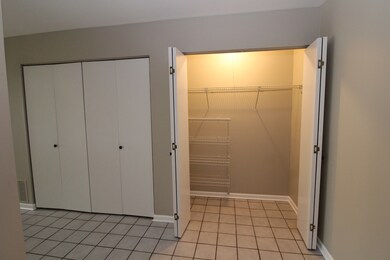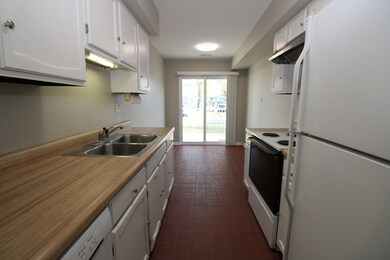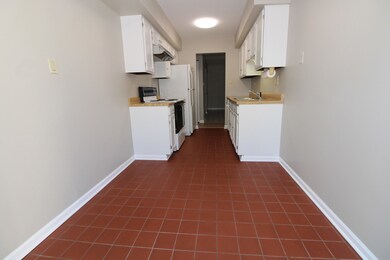
2252 N Baldwin Way Unit 2A Palatine, IL 60074
Capri Village NeighborhoodHighlights
- Main Floor Bedroom
- 1 Car Attached Garage
- Patio
- Palatine High School Rated A
- Walk-In Closet
- Resident Manager or Management On Site
About This Home
As of November 2024Very Large 2 Bedroom, 2 Full Bath, 1st Floor Unit, This Unit Features: Brand New Vinyl Flooring T/O (2024), Freshly Painted T/O (2024), New Light Fixtures(2024), Freshly Painted Kitchen Cabinets, Wood Burning Fireplace, Large Master Bedroom w/Master Bath & a Huge Walk-In Closet, In-Unit Washer, Newer (Furnace & Condenser(2021), HW Tank(2019). One Attached Garage Space Plus One Exterior Parking Space #52A2. Large Fenced Patio Area For Summer Enjoyment. Note: Complex Pool Is Permanently Closed & Will Not Be Reopening. The State Is Putting In New Sound Barrier Walls Along 53. Stove Hood Is "As Is" Not Working.
Last Agent to Sell the Property
HomeSmart Connect LLC License #475122443 Listed on: 10/04/2024

Property Details
Home Type
- Condominium
Est. Annual Taxes
- $3,277
Year Built
- Built in 1979 | Remodeled in 2024
HOA Fees
- $273 Monthly HOA Fees
Parking
- 1 Car Attached Garage
- Garage Door Opener
- Visitor Parking
- Parking Included in Price
- Assigned Parking
Home Design
- Aluminum Siding
Interior Spaces
- 1,156 Sq Ft Home
- 2-Story Property
- Wood Burning Fireplace
- Entrance Foyer
- Family Room
- Living Room with Fireplace
- Combination Dining and Living Room
Kitchen
- Range
- Dishwasher
- Disposal
Flooring
- Ceramic Tile
- Vinyl
Bedrooms and Bathrooms
- 2 Bedrooms
- 2 Potential Bedrooms
- Main Floor Bedroom
- Walk-In Closet
- Bathroom on Main Level
- 2 Full Bathrooms
Laundry
- Laundry Room
- Laundry on main level
- Washer
Accessible Home Design
- Wheelchair Access
- Accessibility Features
- No Interior Steps
- More Than Two Accessible Exits
- Entry Slope Less Than 1 Foot
Outdoor Features
- Patio
Schools
- Lake Louise Elementary School
- Winston Campus Middle School
- Palatine High School
Utilities
- Forced Air Heating and Cooling System
- 100 Amp Service
- Lake Michigan Water
Listing and Financial Details
- Homeowner Tax Exemptions
Community Details
Overview
- Association fees include water, insurance, exterior maintenance, lawn care, scavenger, snow removal
- 4 Units
- Office Association, Phone Number (847) 232-4764
- Whispering Pines Subdivision
- Property managed by NS Management Company
Pet Policy
- Dogs and Cats Allowed
Security
- Resident Manager or Management On Site
Ownership History
Purchase Details
Home Financials for this Owner
Home Financials are based on the most recent Mortgage that was taken out on this home.Purchase Details
Home Financials for this Owner
Home Financials are based on the most recent Mortgage that was taken out on this home.Purchase Details
Home Financials for this Owner
Home Financials are based on the most recent Mortgage that was taken out on this home.Purchase Details
Home Financials for this Owner
Home Financials are based on the most recent Mortgage that was taken out on this home.Similar Homes in the area
Home Values in the Area
Average Home Value in this Area
Purchase History
| Date | Type | Sale Price | Title Company |
|---|---|---|---|
| Warranty Deed | $220,000 | None Listed On Document | |
| Warranty Deed | $220,000 | None Listed On Document | |
| Warranty Deed | $81,000 | Attorneys Natl Title Network | |
| Warranty Deed | -- | -- | |
| Joint Tenancy Deed | $42,333 | -- |
Mortgage History
| Date | Status | Loan Amount | Loan Type |
|---|---|---|---|
| Open | $208,905 | New Conventional | |
| Closed | $208,905 | New Conventional | |
| Previous Owner | $107,250 | Fannie Mae Freddie Mac | |
| Previous Owner | $76,500 | Unknown | |
| Previous Owner | $76,950 | No Value Available | |
| Previous Owner | $30,000 | No Value Available | |
| Previous Owner | $50,800 | No Value Available |
Property History
| Date | Event | Price | Change | Sq Ft Price |
|---|---|---|---|---|
| 11/20/2024 11/20/24 | Sold | $219,900 | 0.0% | $190 / Sq Ft |
| 10/09/2024 10/09/24 | Pending | -- | -- | -- |
| 10/04/2024 10/04/24 | For Sale | $219,900 | -- | $190 / Sq Ft |
Tax History Compared to Growth
Tax History
| Year | Tax Paid | Tax Assessment Tax Assessment Total Assessment is a certain percentage of the fair market value that is determined by local assessors to be the total taxable value of land and additions on the property. | Land | Improvement |
|---|---|---|---|---|
| 2024 | $3,140 | $14,384 | $794 | $13,590 |
| 2023 | $3,140 | $14,384 | $794 | $13,590 |
| 2022 | $3,140 | $14,384 | $794 | $13,590 |
| 2021 | $2,531 | $11,125 | $672 | $10,453 |
| 2020 | $2,567 | $11,125 | $672 | $10,453 |
| 2019 | $2,592 | $12,467 | $672 | $11,795 |
| 2018 | $2,006 | $9,890 | $610 | $9,280 |
| 2017 | $1,986 | $9,890 | $610 | $9,280 |
| 2016 | $2,096 | $9,890 | $610 | $9,280 |
| 2015 | $975 | $5,797 | $549 | $5,248 |
| 2014 | $980 | $5,797 | $549 | $5,248 |
| 2013 | $937 | $5,797 | $549 | $5,248 |
Agents Affiliated with this Home
-
Linda Lee

Seller's Agent in 2024
Linda Lee
HomeSmart Connect LLC
(773) 343-7119
1 in this area
56 Total Sales
-
Leslie Smith

Buyer's Agent in 2024
Leslie Smith
Mosaic Realty LLC
(630) 334-1725
1 in this area
30 Total Sales
Map
Source: Midwest Real Estate Data (MRED)
MLS Number: 12107868
APN: 02-01-101-003-1076
- 1010 E Kevin Cir Unit 1804
- 4259 Jennifer Ln Unit 2D
- 2165 N Dogwood Ln Unit 46A
- 924 E Coach Rd Unit 1
- 4214 Bonhill Dr Unit 3E
- 4220 Bonhill Dr Unit 3E
- 2194 N Queensburg Ln Unit 13
- 1191 E Barberry Ln Unit E
- 1994 N Heritage Cir Unit 4
- 2008 N Jamestown Dr Unit 443
- 840 E Coach Rd Unit 5
- 810 E Kings Row Unit 6
- 2091 N Almond Ct
- 2221 W Nichols Rd Unit A
- 1247 E Canterbury Trail Unit 63
- 3907 New Haven Ave
- 10B E Dundee Quarter Dr Unit 303
- 10A E Dundee Quarter Dr Unit 306
- 676 E Whispering Oaks Ct Unit 24
- 1755 W Partridge Ln Unit 3
