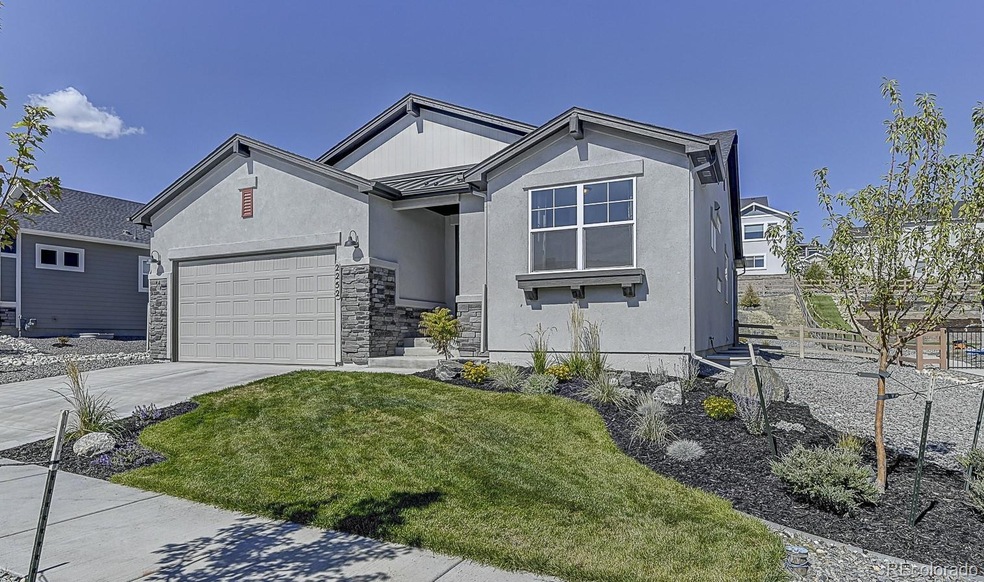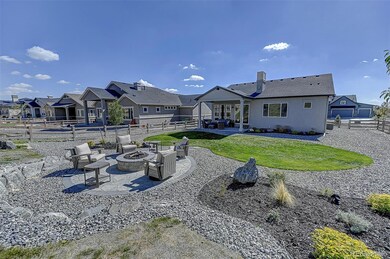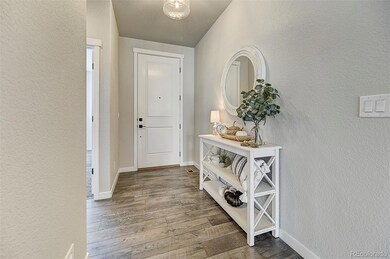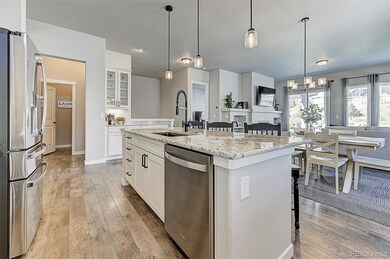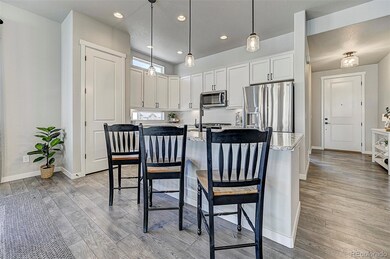
2252 Solterra St Colorado Springs, CO 80921
Flying Horse Ranch NeighborhoodEstimated Value: $725,000 - $779,814
Highlights
- Golf Course Community
- Fitness Center
- Clubhouse
- Discovery Canyon Campus Elementary School Rated A-
- Open Floorplan
- Community Pool
About This Home
As of February 2023You don’t want to miss this incredible opportunity! Priced for a quick sell with a 49k price reduction! This better then new, immaculate home, is located in the coveted Flying Horse Community. Beautifully built in 2021 by Classic homes, this home really has it all! As you enter the main level, there is a private bedroom and full bathroom. The highly upgraded gorgeous kitchen opens to an inviting great room filled with windows and ample natural light! The large main level primary suite has a walk- in closet and beautifully designed expanded shower. Other great features of the main level are a dedicated laundry room, cocktail bar/buffet, 8 ft doors and a lovely fireplace for those snowy Colorado nights! The fully finished basement has an enormous rec room, 2 large bedrooms and a full bath with double vanities. There is an unfinished mechanical room for extra storage! The oversized 2.5 car tandem garage is perfect for a work shop or outdoor toys! The backyard is sure to please with a large covered patio and custom gas firepit. This homesite is located in a cul-de-sac and already fully fenced for you with completely new landscaping! You really can just move in and enjoy! Optional club membership will give you access to 5 pools, indoor clay tennis courts, outdoor pickleball and tennis courts, basketball courts, 3 restaurants, day spa, kids cabin, and two private 18-hole golf courses one designed by the legendary golfer Tom Weiskopf and the other designed by golf course architect Phil Smith. Top this off with award winning District 20 schools, it is wonderful place to call home!
Last Agent to Sell the Property
The Cutting Edge License #40043822 Listed on: 10/08/2022
Last Buyer's Agent
Erica Anderson
Keller Williams Avenues Realty License #100101414

Home Details
Home Type
- Single Family
Est. Annual Taxes
- $623
Year Built
- Built in 2021
Lot Details
- 0.29 Acre Lot
- Property is Fully Fenced
- Landscaped
- Property is zoned PUD A UV
HOA Fees
- $60 Monthly HOA Fees
Parking
- 2 Car Attached Garage
- Oversized Parking
- Tandem Parking
- Exterior Access Door
Home Design
- Frame Construction
- Architectural Shingle Roof
- Stucco
Interior Spaces
- 2-Story Property
- Open Floorplan
- Gas Fireplace
- Great Room with Fireplace
- Finished Basement
- 2 Bedrooms in Basement
Kitchen
- Oven
- Range Hood
- Microwave
- Dishwasher
- Disposal
Bedrooms and Bathrooms
- 4 Bedrooms | 2 Main Level Bedrooms
Laundry
- Dryer
- Washer
Outdoor Features
- Covered patio or porch
Schools
- Discovery Canyon Elementary And Middle School
- Discovery Canyon High School
Utilities
- Forced Air Heating and Cooling System
- High Speed Internet
- Phone Available
- Cable TV Available
Listing and Financial Details
- Assessor Parcel Number 62163-02-067
Community Details
Overview
- Association fees include ground maintenance, recycling, trash
- Hammersmith Association, Phone Number (719) 389-0700
- Built by Classic Homes
- Flying Horse Subdivision
- The community has rules related to covenants, conditions, and restrictions
Amenities
- Clubhouse
Recreation
- Golf Course Community
- Tennis Courts
- Community Playground
- Fitness Center
- Community Pool
- Community Spa
Ownership History
Purchase Details
Home Financials for this Owner
Home Financials are based on the most recent Mortgage that was taken out on this home.Purchase Details
Home Financials for this Owner
Home Financials are based on the most recent Mortgage that was taken out on this home.Similar Homes in Colorado Springs, CO
Home Values in the Area
Average Home Value in this Area
Purchase History
| Date | Buyer | Sale Price | Title Company |
|---|---|---|---|
| Ward Kevin P | -- | Stewart Title | |
| Carey Brian C | -- | None Listed On Document |
Mortgage History
| Date | Status | Borrower | Loan Amount |
|---|---|---|---|
| Open | Ward Kevin P | $217,200 | |
| Previous Owner | Carey Brian C | $525,878 |
Property History
| Date | Event | Price | Change | Sq Ft Price |
|---|---|---|---|---|
| 02/22/2023 02/22/23 | Sold | $735,000 | -1.5% | $234 / Sq Ft |
| 01/09/2023 01/09/23 | Pending | -- | -- | -- |
| 12/28/2022 12/28/22 | Price Changed | $745,900 | -0.5% | $238 / Sq Ft |
| 12/10/2022 12/10/22 | Price Changed | $750,000 | -1.3% | $239 / Sq Ft |
| 12/04/2022 12/04/22 | Price Changed | $760,000 | -1.9% | $242 / Sq Ft |
| 11/04/2022 11/04/22 | Price Changed | $775,000 | -0.6% | $247 / Sq Ft |
| 10/23/2022 10/23/22 | Price Changed | $780,000 | -0.6% | $248 / Sq Ft |
| 10/12/2022 10/12/22 | Price Changed | $785,000 | -1.3% | $250 / Sq Ft |
| 10/08/2022 10/08/22 | For Sale | $795,000 | -- | $253 / Sq Ft |
Tax History Compared to Growth
Tax History
| Year | Tax Paid | Tax Assessment Tax Assessment Total Assessment is a certain percentage of the fair market value that is determined by local assessors to be the total taxable value of land and additions on the property. | Land | Improvement |
|---|---|---|---|---|
| 2024 | $3,875 | $40,200 | $8,780 | $31,420 |
| 2022 | $4,502 | $40,300 | $6,390 | $33,910 |
| 2021 | $623 | $5,370 | $5,370 | $0 |
Agents Affiliated with this Home
-
Danielle Frisbie

Seller's Agent in 2023
Danielle Frisbie
The Cutting Edge
(719) 960-4123
3 in this area
245 Total Sales
-
E
Buyer's Agent in 2023
Erica Anderson
Keller Williams Avenues Realty
(303) 720-0615
Map
Source: REcolorado®
MLS Number: 7646048
APN: 62163-02-067
- 2350 Merlot Dr
- 2091 Fieldcrest Dr
- 2145 Coldstone Way
- 11884 Hawk Stone Dr
- 2044 Coldstone Way
- 12151 Piledriver Way
- 2029 Ruffino Dr
- 1959 Ruffino Dr
- 11705 Black Creek Dr
- 1960 Ruffino Dr
- 1877 Walnut Creek Ct
- 1955 Walnut Creek Ct
- 1992 Walnut Creek Ct
- 2064 Walnut Creek Ct
- 1902 Walnut Creek Ct
- 11434 Wildwood Ridge Dr
- 12365 Mionetto Ct
- 11574 Wildwood Ridge Dr
- 2404 Antica Ct
- 12458 Pensador Dr
- 2252 Solterra St
- 2252 Struthers Rd
- 2242 Solterra St
- 2262 Solterra St
- 2262 Struthers Rd
- 2232 Solterra St
- 2272 Solterra St
- 2243 Struthers Rd
- 2253 Solterra St
- 2255 Toreva Dr
- 2255 Merlot Dr
- 2243 Merlot Dr
- 2263 Solterra St
- 2282 Solterra St
- 2233 Solterra St
- 2222 Solterra St
- 2273 Solterra St
- 2279 Merlot Dr
- 2292 Solterra St
- 2283 Solterra St
