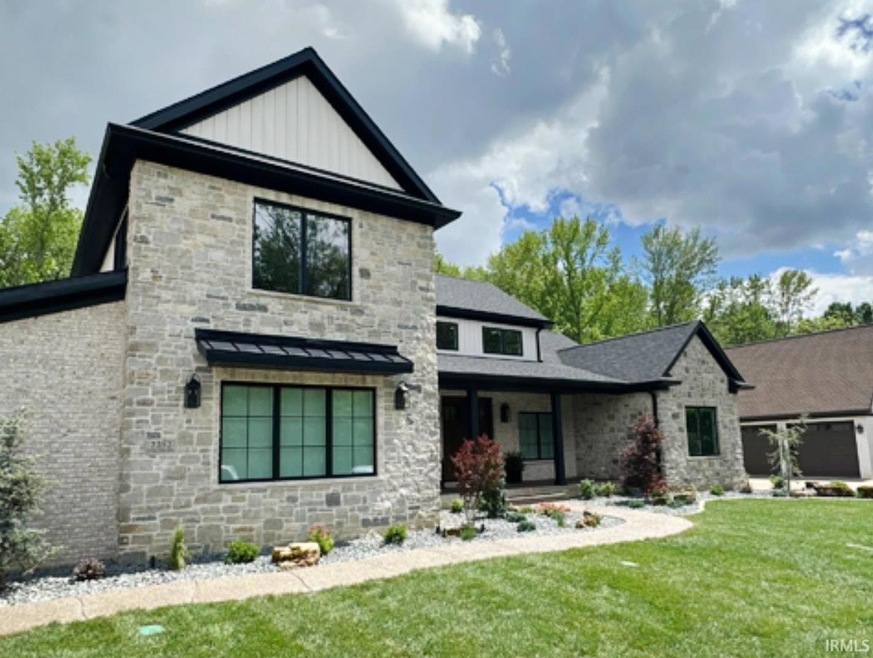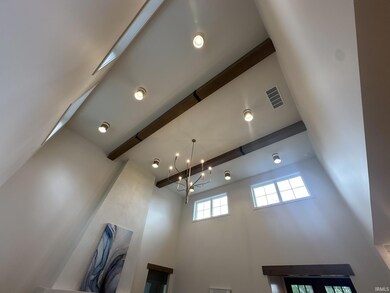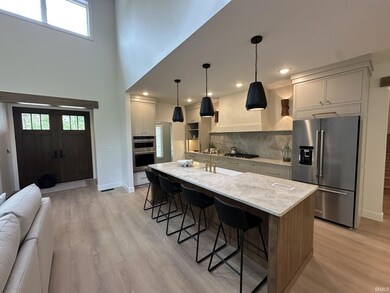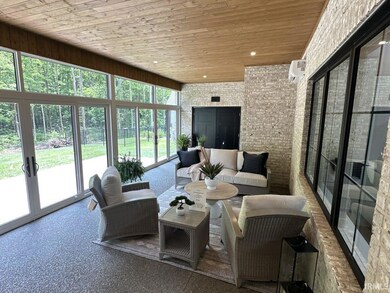
2252 Victoria Woods Dr Boonville, IN 47601
Estimated payment $7,782/month
Highlights
- Primary Bedroom Suite
- Contemporary Architecture
- Stone Countertops
- John H. Castle Elementary School Rated A-
- Wood Flooring
- Covered patio or porch
About This Home
Experience this classic modern style in this 5-bedroom, 3.5 bathroom Parade of Homes entry. Upon entering, the thoughtful design becomes evident from the ship-lapped foyer to the striking two-story lime washed fireplace in the great room, complemented by beams and ample natural light. The kitchen, pantry, and dining room include custom cabinetry, quartz countertops and Kitchen Aid appliances. The home features luxurious materials such as rich woods, elegant stone, and sophisticated metals throughout
Listing Agent
ERA FIRST ADVANTAGE REALTY, INC Brokerage Phone: 812-858-2400 Listed on: 07/16/2025

Home Details
Home Type
- Single Family
Year Built
- Built in 2025
Lot Details
- 0.46 Acre Lot
- Aluminum or Metal Fence
- Sloped Lot
- Irrigation
Parking
- 3 Car Attached Garage
- Aggregate Flooring
- Garage Door Opener
Home Design
- Contemporary Architecture
- Brick Exterior Construction
- Asphalt Roof
- Vinyl Construction Material
Interior Spaces
- 3,863 Sq Ft Home
- 2-Story Property
- Crown Molding
- Beamed Ceilings
- Tray Ceiling
- Ceiling height of 9 feet or more
- Ceiling Fan
- Gas Log Fireplace
- Entrance Foyer
- Living Room with Fireplace
- Formal Dining Room
- Crawl Space
- Laundry on main level
Kitchen
- Kitchen Island
- Stone Countertops
- Built-In or Custom Kitchen Cabinets
- Disposal
Flooring
- Wood
- Ceramic Tile
Bedrooms and Bathrooms
- 5 Bedrooms
- Primary Bedroom Suite
- Bathtub With Separate Shower Stall
Schools
- Castle Elementary School
- Castle North Middle School
- Castle High School
Additional Features
- Covered patio or porch
- Suburban Location
- Forced Air Heating and Cooling System
Community Details
- Victoria Woods Subdivision
Listing and Financial Details
- Assessor Parcel Number 87-13-17-205-023.000-021
Map
Home Values in the Area
Average Home Value in this Area
Property History
| Date | Event | Price | Change | Sq Ft Price |
|---|---|---|---|---|
| 07/16/2025 07/16/25 | Pending | -- | -- | -- |
| 07/16/2025 07/16/25 | For Sale | $1,190,000 | -- | $308 / Sq Ft |
Similar Home in Boonville, IN
Source: Indiana Regional MLS
MLS Number: 202527760
- 4039 Cottonwood Dr
- 2481 Victoria Woods Dr
- 4087 Cottonwood Dr
- 4099 Cottonwood Dr
- 4072 Cottonwood Dr
- 4107 Cottonwood Dr
- 4092 Cottonwood Dr
- 2234 Victoria Woods Dr
- 1727 Victoria Woods Dr
- 1715 Victoria Woods Dr
- 1606 Firefly Cove
- 1575 Firefly Cove
- 1551 Firefly Cove
- 1546 Firefly Cove
- 1539 Firefly Cove
- 1534 Firefly Cove
- 1527 Firefly Cove
- 4692 Eastwick Dr
- 4755 Eastwick Dr
- 3088 Ashdon Dr






