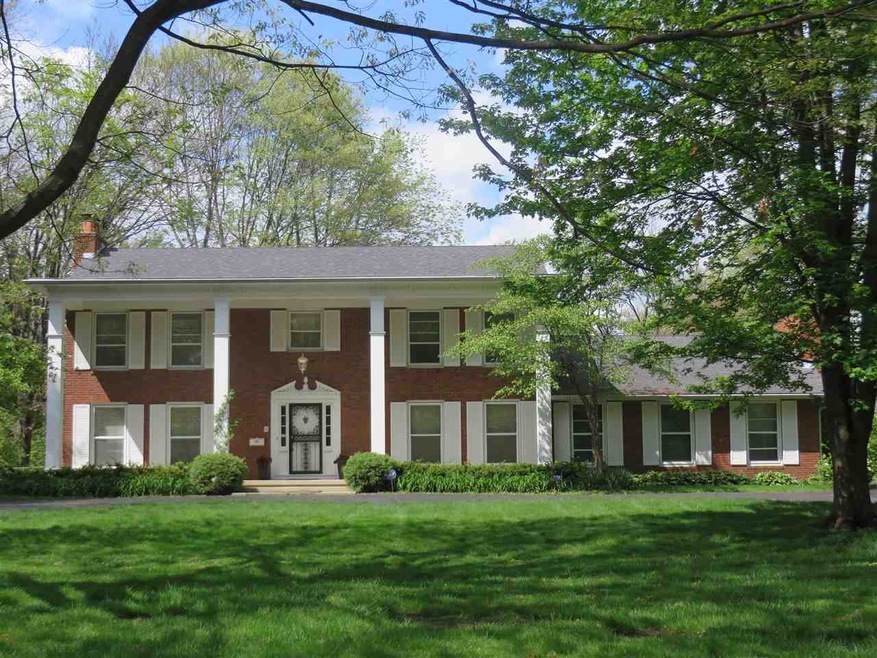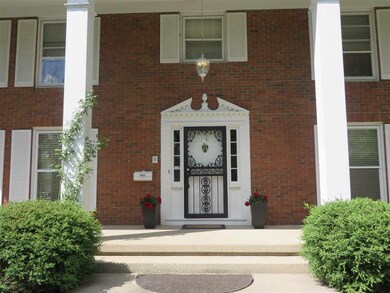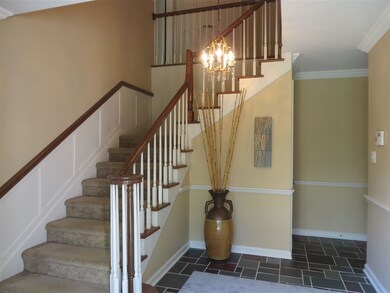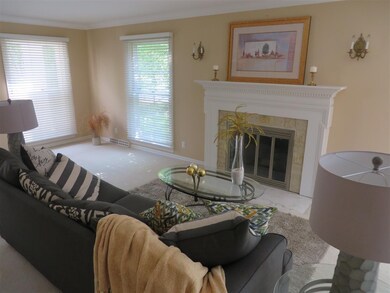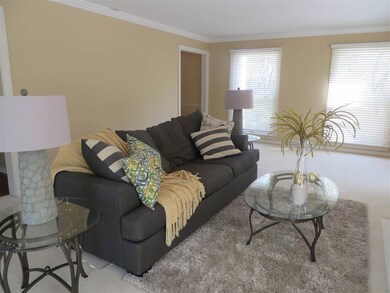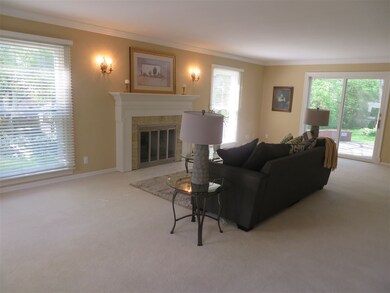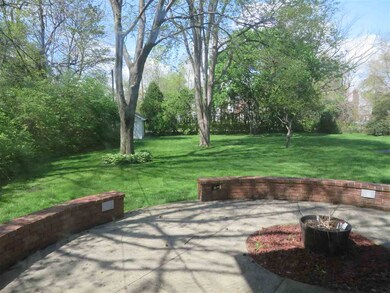
2252 W Warwick Rd Muncie, IN 47304
Westwood Historic District NeighborhoodHighlights
- Primary Bedroom Suite
- Living Room with Fireplace
- Solid Surface Countertops
- 0.74 Acre Lot
- Traditional Architecture
- 2 Car Attached Garage
About This Home
As of August 2021Enjoy the home's character and impressive dimensions as you arrive at the covered front entry via circular driveway. Towering columns and charming foyer provide warm welcome to the custom built and superbly maintained 4 bedroom, 3 1/2 bath, 2 story brick home situated on 3/4 acre in Westwood. Spacious living room has beautiful crown molding, fireplace with custom designed tiles, lovely mantle and access to sensational brick & concrete patio. Formal dining room connects to well designed kitchen featuring custom cherry cabinetry with swing out pantry & roll out shelves, center island with cooktop and solid surface counter tops. Informal dining room with bay window overlooking patio is adjacent. Main floor circular plan continues to handsome family room with built-in bookcases & storage surrounding fireplace . A first floor bedroom has private full bath. Second floor has master suite plus 2 additional bedrooms, hall bath, hall vanity room and large cedar closet. Basement has a rec room with brick fireplace with long brick "sitting bench" & 2 double storage closets. There is also a storage room and a mechanical room with HVAC system, HWH, water softener, sump pump with back-up, radon mitigation system and deep sink. Two car attached and detached garages. Irrigation system keeps lawn lush green. Basketball goal and shooting area in back. Recent updates include: new stainless refrigerator, lots of new flooring, security system, fence. garage door, and partial roof. Beautifully refreshed with striking staging and new price this wonderful Westwood neighborhood home is within walking distance of BSU, IU-BMH, Emens, Christy Woods and Village.
Last Agent to Sell the Property
Donna Polcz
RE/MAX Real Estate Groups Listed on: 04/30/2016

Last Buyer's Agent
Donna Polcz
RE/MAX Real Estate Groups Listed on: 04/30/2016

Home Details
Home Type
- Single Family
Est. Annual Taxes
- $3,476
Year Built
- Built in 1965
Lot Details
- 0.74 Acre Lot
- Lot Dimensions are 120x267
- Landscaped
- Level Lot
- Irrigation
Parking
- 2 Car Attached Garage
- Garage Door Opener
- Driveway
Home Design
- Traditional Architecture
- Brick Exterior Construction
- Shingle Roof
- Asphalt Roof
Interior Spaces
- 2-Story Property
- Built-in Bookshelves
- Crown Molding
- Ceiling Fan
- Entrance Foyer
- Living Room with Fireplace
- 2 Fireplaces
- Partially Finished Basement
- Sump Pump
- Walkup Attic
Kitchen
- Electric Oven or Range
- Kitchen Island
- Solid Surface Countertops
- Built-In or Custom Kitchen Cabinets
- Disposal
Flooring
- Carpet
- Laminate
- Vinyl
Bedrooms and Bathrooms
- 4 Bedrooms
- Primary Bedroom Suite
- Double Vanity
- Bathtub with Shower
- Separate Shower
Laundry
- Laundry on main level
- Laundry Chute
- Washer and Electric Dryer Hookup
Home Security
- Home Security System
- Storm Windows
- Storm Doors
- Carbon Monoxide Detectors
- Fire and Smoke Detector
Utilities
- Forced Air Heating System
- High-Efficiency Furnace
- Heat Pump System
- Heating System Uses Gas
- Cable TV Available
Additional Features
- Patio
- Suburban Location
Community Details
- $6 Other Monthly Fees
Listing and Financial Details
- Assessor Parcel Number 18-11-08-209-101.000-003
Ownership History
Purchase Details
Home Financials for this Owner
Home Financials are based on the most recent Mortgage that was taken out on this home.Purchase Details
Home Financials for this Owner
Home Financials are based on the most recent Mortgage that was taken out on this home.Purchase Details
Home Financials for this Owner
Home Financials are based on the most recent Mortgage that was taken out on this home.Similar Homes in Muncie, IN
Home Values in the Area
Average Home Value in this Area
Purchase History
| Date | Type | Sale Price | Title Company |
|---|---|---|---|
| Warranty Deed | $430,000 | None Available | |
| Warranty Deed | -- | -- | |
| Warranty Deed | -- | None Available |
Mortgage History
| Date | Status | Loan Amount | Loan Type |
|---|---|---|---|
| Open | $408,500 | New Conventional | |
| Previous Owner | $240,000 | Seller Take Back | |
| Previous Owner | $234,000 | New Conventional | |
| Previous Owner | $43,875 | Purchase Money Mortgage |
Property History
| Date | Event | Price | Change | Sq Ft Price |
|---|---|---|---|---|
| 08/27/2021 08/27/21 | Sold | $430,000 | +4.9% | $111 / Sq Ft |
| 08/05/2021 08/05/21 | Pending | -- | -- | -- |
| 08/02/2021 08/02/21 | For Sale | $410,000 | +51.9% | $105 / Sq Ft |
| 06/24/2016 06/24/16 | Sold | $270,000 | -10.0% | $69 / Sq Ft |
| 05/18/2016 05/18/16 | Pending | -- | -- | -- |
| 04/30/2016 04/30/16 | For Sale | $299,900 | -- | $77 / Sq Ft |
Tax History Compared to Growth
Tax History
| Year | Tax Paid | Tax Assessment Tax Assessment Total Assessment is a certain percentage of the fair market value that is determined by local assessors to be the total taxable value of land and additions on the property. | Land | Improvement |
|---|---|---|---|---|
| 2024 | $4,430 | $431,200 | $65,600 | $365,600 |
| 2023 | $4,790 | $431,200 | $65,600 | $365,600 |
| 2022 | $4,488 | $402,400 | $65,600 | $336,800 |
| 2021 | $4,198 | $377,400 | $67,200 | $310,200 |
| 2020 | $4,102 | $368,600 | $67,200 | $301,400 |
| 2019 | $3,883 | $348,100 | $61,100 | $287,000 |
| 2018 | $3,733 | $334,500 | $61,100 | $273,400 |
| 2017 | $3,691 | $329,500 | $57,500 | $272,000 |
| 2016 | $3,522 | $313,800 | $54,700 | $259,100 |
| 2014 | $3,471 | $317,000 | $52,000 | $265,000 |
| 2013 | -- | $314,800 | $52,000 | $262,800 |
Agents Affiliated with this Home
-
Susan Volbrecht

Seller's Agent in 2021
Susan Volbrecht
RE/MAX
(765) 749-5948
29 in this area
326 Total Sales
-
Steve Slavin

Buyer's Agent in 2021
Steve Slavin
Coldwell Banker Real Estate Group
(317) 701-5006
15 in this area
440 Total Sales
-
D
Seller's Agent in 2016
Donna Polcz
RE/MAX
Map
Source: Indiana Regional MLS
MLS Number: 201618928
APN: 18-11-08-209-010.000-003
- 1144 W Warwick Rd
- 1509 N Mann Ave
- 2805 W Berwyn Rd
- 1304 N Tillotson Ave
- 3106 W Brook Dr
- 2005 N Duane Rd
- 3104 W Amherst Rd
- 2801 W University Ave
- 2809 W Beckett Dr
- 3305 W Petty Rd
- 1808 N Winthrop Rd
- 2909 W Applewood Ct
- 3400 W Petty Rd
- 3308 W Amherst Rd
- 2313 N Maplewood Ave
- 3313 W Torquay Rd
- 1300 W University Ave
- 2009 N New York Ave
- 2701 N Richmond Dr
- 1805 W Glenn Ellyn Dr
