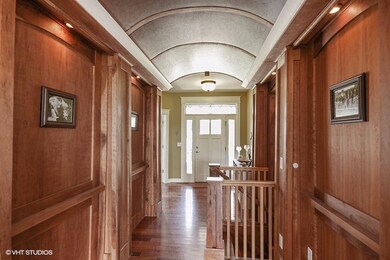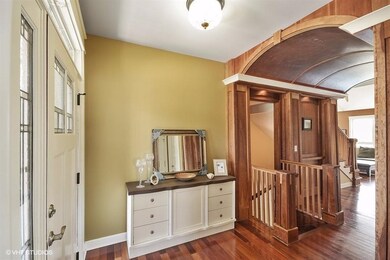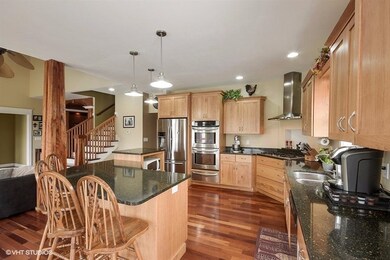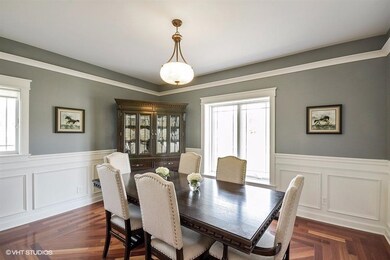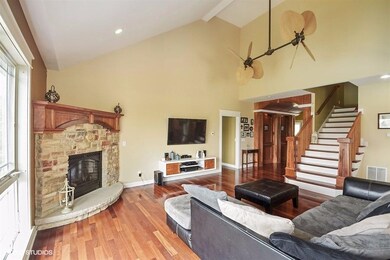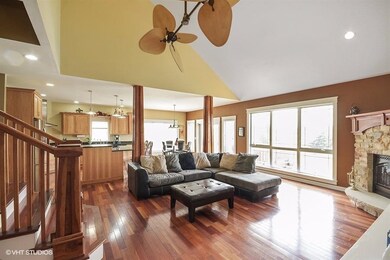
2252 Walker Dr Valparaiso, IN 46385
Highlights
- Deck
- Recreation Room
- Main Floor Bedroom
- Northview Elementary School Rated A-
- Cathedral Ceiling
- <<bathWithWhirlpoolToken>>
About This Home
As of October 2017Beautiful 4 bedroom custom built home in desired Beauty Creek Estates. Upon entry you're greeted by a unique and detailed foyer along with a lovely formal dining room. As you approach the spacious great room and kitchen you'll be impressed by the gorgeous views of the pond just beyond the backyard. Vaulted ceilings and large windows compliment this area's open floor plan. Just off the great room you'll find a lovely main floor master with tray ceilings and a fabulous en-suite with large WIC. The second floor features three additional bedrooms, all with WIC, two which share a Jack & Jill bathroom. The third features it's own private bath. The walk-out basement is perfect for relaxing or entertaining. The bar and built in entertainment center are recent additions and there's also a full bath and kitchenette along with plenty of storage space. Outside you'll find a new paver patio and a deck off of the kitchen, both with stunning views of the pond in a very peaceful setting.
Last Agent to Sell the Property
Stray Dog Properties, LLC License #RB14035996 Listed on: 06/30/2017
Home Details
Home Type
- Single Family
Est. Annual Taxes
- $5,040
Year Built
- Built in 2007
Lot Details
- 0.29 Acre Lot
HOA Fees
- $31 Monthly HOA Fees
Parking
- 2.5 Car Attached Garage
- Garage Door Opener
Home Design
- Stone Exterior Construction
- Cement Board or Planked
Interior Spaces
- 4,228 Sq Ft Home
- 2-Story Property
- Dry Bar
- Cathedral Ceiling
- Great Room
- Living Room with Fireplace
- Formal Dining Room
- Recreation Room
- Walk-Out Basement
Kitchen
- <<doubleOvenToken>>
- Gas Range
- Range Hood
- Dishwasher
- Disposal
Bedrooms and Bathrooms
- 4 Bedrooms
- Main Floor Bedroom
- En-Suite Primary Bedroom
- Bathroom on Main Level
- <<bathWithWhirlpoolToken>>
Laundry
- Laundry Room
- Laundry on main level
Outdoor Features
- Deck
- Patio
Utilities
- Cooling Available
- Forced Air Heating System
- Heating System Uses Natural Gas
Listing and Financial Details
- Assessor Parcel Number 640910426031000004
Community Details
Overview
- Beauty Creek Estates Subdivision
Building Details
- Net Lease
Ownership History
Purchase Details
Home Financials for this Owner
Home Financials are based on the most recent Mortgage that was taken out on this home.Purchase Details
Home Financials for this Owner
Home Financials are based on the most recent Mortgage that was taken out on this home.Purchase Details
Purchase Details
Similar Homes in Valparaiso, IN
Home Values in the Area
Average Home Value in this Area
Purchase History
| Date | Type | Sale Price | Title Company |
|---|---|---|---|
| Warranty Deed | -- | None Available | |
| Special Warranty Deed | -- | Fidelity Natl Title Co Llc | |
| Sheriffs Deed | $405,406 | None Available | |
| Warranty Deed | -- | Meridian Title Corp |
Mortgage History
| Date | Status | Loan Amount | Loan Type |
|---|---|---|---|
| Open | $260,000 | New Conventional | |
| Previous Owner | $260,080 | Purchase Money Mortgage | |
| Previous Owner | $336,000 | Unknown | |
| Previous Owner | $250,000 | Construction |
Property History
| Date | Event | Price | Change | Sq Ft Price |
|---|---|---|---|---|
| 10/05/2017 10/05/17 | Sold | $375,000 | 0.0% | $89 / Sq Ft |
| 09/07/2017 09/07/17 | Pending | -- | -- | -- |
| 06/30/2017 06/30/17 | For Sale | $375,000 | +15.3% | $89 / Sq Ft |
| 05/20/2015 05/20/15 | Sold | $325,100 | 0.0% | $99 / Sq Ft |
| 04/29/2015 04/29/15 | Pending | -- | -- | -- |
| 04/06/2015 04/06/15 | For Sale | $325,100 | -- | $99 / Sq Ft |
Tax History Compared to Growth
Tax History
| Year | Tax Paid | Tax Assessment Tax Assessment Total Assessment is a certain percentage of the fair market value that is determined by local assessors to be the total taxable value of land and additions on the property. | Land | Improvement |
|---|---|---|---|---|
| 2024 | $7,009 | $582,700 | $62,900 | $519,800 |
| 2023 | $6,820 | $560,200 | $58,800 | $501,400 |
| 2022 | $6,820 | $534,300 | $58,800 | $475,500 |
| 2021 | $6,214 | $469,200 | $58,800 | $410,400 |
| 2020 | $6,316 | $468,400 | $53,400 | $415,000 |
| 2019 | $6,078 | $444,900 | $53,400 | $391,500 |
| 2018 | $5,913 | $433,300 | $53,400 | $379,900 |
| 2017 | $5,560 | $408,700 | $53,400 | $355,300 |
| 2016 | $5,061 | $407,300 | $50,800 | $356,500 |
| 2014 | $3,498 | $347,800 | $46,900 | $300,900 |
| 2013 | -- | $339,000 | $48,600 | $290,400 |
Agents Affiliated with this Home
-
Shawn Spaw

Seller's Agent in 2017
Shawn Spaw
Stray Dog Properties, LLC
(219) 617-7802
114 in this area
347 Total Sales
-
Bryon Eigenmann

Buyer's Agent in 2017
Bryon Eigenmann
LaPorte County Realty, Inc.
(219) 608-0328
264 Total Sales
-
Jennifer Ward

Seller's Agent in 2015
Jennifer Ward
Double Diamond Real Estate LLC
(219) 406-1458
8 in this area
110 Total Sales
-
Dayna Foster
D
Buyer's Agent in 2015
Dayna Foster
Double Diamond Real Estate LLC
(219) 309-1136
1 in this area
7 Total Sales
Map
Source: Northwest Indiana Association of REALTORS®
MLS Number: GNR417587
APN: 64-09-10-426-011.000-004
- 3302 Kickbush Dr
- 2813 Westwind Dr
- 2806 Kickbush Dr
- 1855 Forest Ridge Dr
- 1758 Forest Ridge Dr
- 1859 Forest Ridge Dr
- 1856 Forest Ridge Dr
- 1852 Forest Ridge Dr
- 1756 Forest Ridge Dr
- 1759 Forest Ridge Dr
- 1754 Forest Ridge Dr
- 1757 Forest Ridge Dr
- 1760 Forest Ridge Dr
- 1756 Ransom Rd
- 1752 Forest Ridge Dr
- 1753 Forest Ridge Dr
- 3108 Forestside Ln
- 1750 Forest Ridge Dr
- 1664 Forest Ridge Dr
- 1662 Forest Ridge Dr

