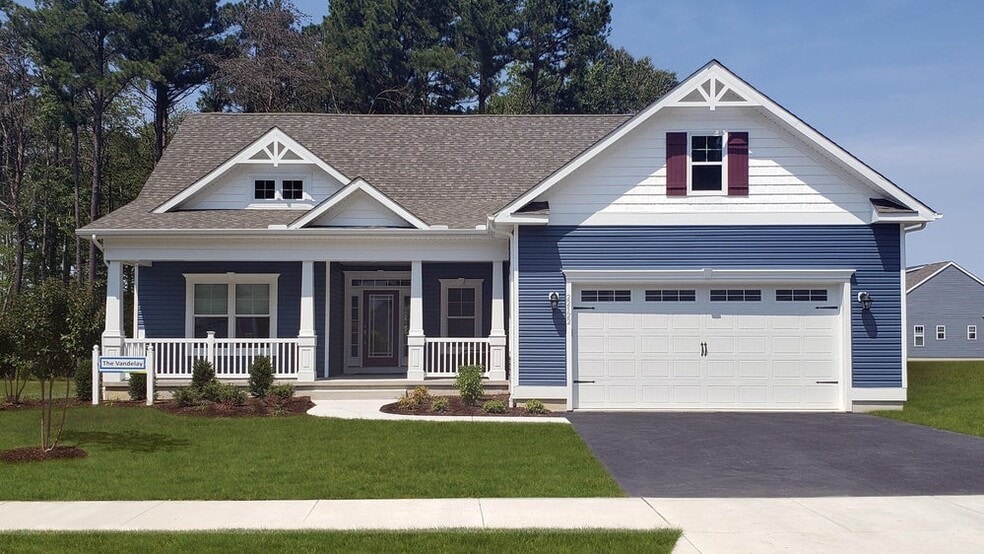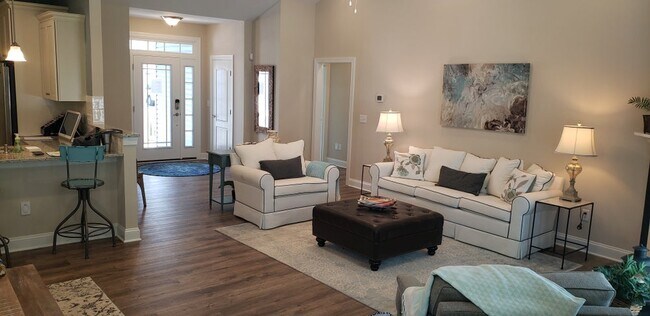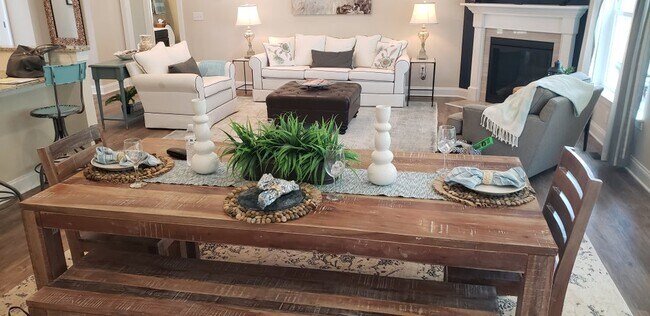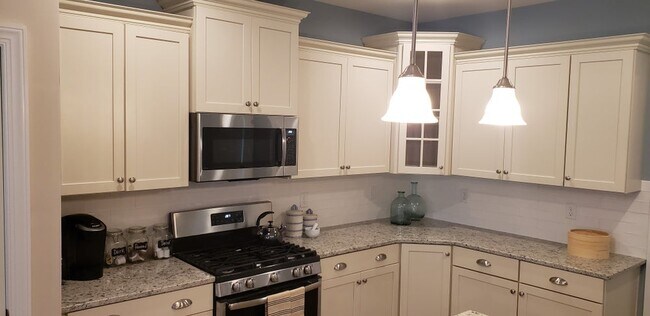22522 Arbor Cir Milton, DE 19968
Estimated payment $3,273/month
Highlights
- New Construction
- Clubhouse
- Community Pool
- Love Creek Elementary School Rated A
- Pond in Community
- Breakfast Area or Nook
About This Home
MODEL LEASEBACK OPPORTUNITY! Another terrific opportunity has come along - this one is a model leaseback opportunity for our best-selling and most loved model - The Vandelay, located in the amenity-filled sold-out community of Woodridge in Milton, DE.This one-story Vandelay offers 3 bedrooms, and 2 bathrooms all within 1,781 sqft, including a 4-foot extended living room and breakfast room. There is plenty of space to entertain in the spacious kitchen with a center island, the Living room with a corner fireplace, the light and airy angled morning room, or even the 12 ft X 14 ft composite rear deck! This model home has over $150,000 in included options! Upgraded Kitchen ($25,645) - Featuring maple cabinets in linen with dovetailed, soft close drawers, granite countertops, stainless steel appliances, a center Island, tile backsplash, under-cabinet LED lighting, and recessed lighting. Luxury Vinyl Plank Flooring ($15,985) - In the Foyer, Kitchen, Breakfast Area, Living Room, Morning Room. Gas Fireplace ($8,595) - A corner gas fireplace in the Living Room. 4-Foot Extension ($11,090) - In Living Room and Breakfast Area. Composite Custom Rear Deck ($10,220) - 12' x 14' composite Deck with vinyl railing. Morning Room ($29,710) - 12' x 14'-8" angled Morning Room Owner's Suite Options ($10,095) - Crown molding, Super Bath with 72" tiled shower with bench, and frameless swing shower door, linen closet, double bowl vanity with upgrade...
Home Details
Home Type
- Single Family
Parking
- 2 Car Garage
Home Design
- New Construction
Interior Spaces
- 1-Story Property
- Crown Molding
- Recessed Lighting
- Fireplace
- Breakfast Area or Nook
Bedrooms and Bathrooms
- 3 Bedrooms
- 2 Full Bathrooms
Community Details
Recreation
- Community Pool
Additional Features
- Pond in Community
- Clubhouse
Map
- Autumndale
- 0 Rt 48 Unit DESU2101162
- 18782 LOT #1 Harbeson Rd
- 0 Forest Rd Unit DESU2070398
- 003 Kuhn Ln
- 004 Kuhn Ln
- 005 Kuhn Ln
- 006 Kuhn Ln
- 10001 Kuhn Ln
- 30425 Hollymount Rd
- Anchors Run
- Miralon
- Wetherby
- 24877 Stevenson Rd
- 0 Steeple Chase Run
- Liberty East
- Liberty West
- Riverwood
- Pelican Point
- 0 Route 5 Unit DESU175898







