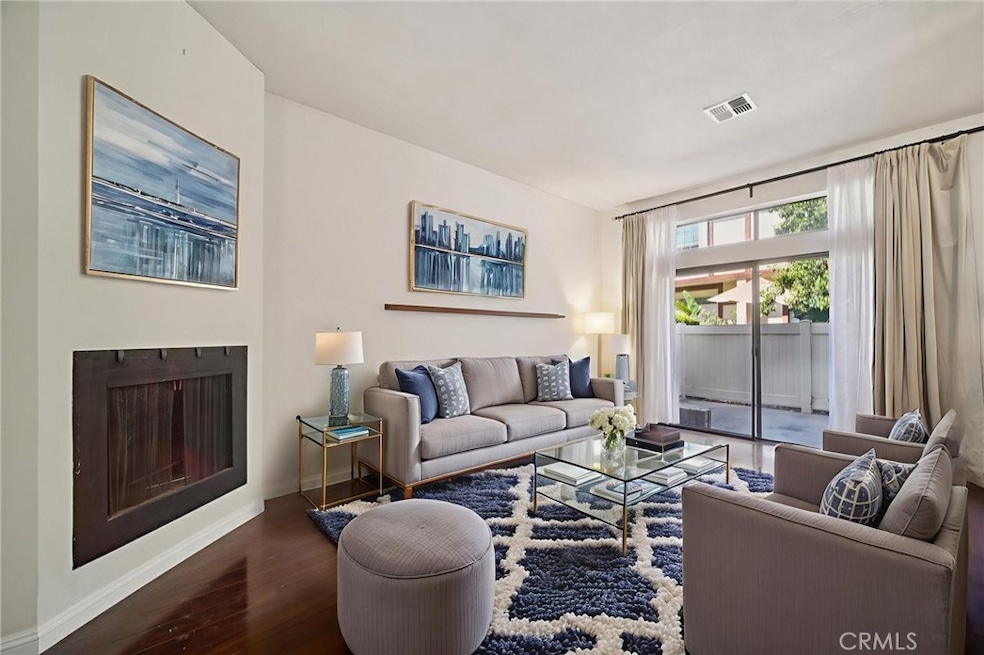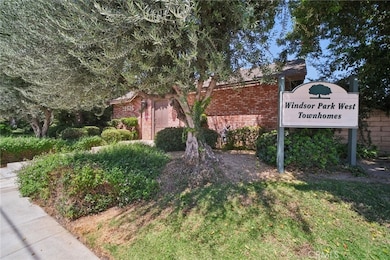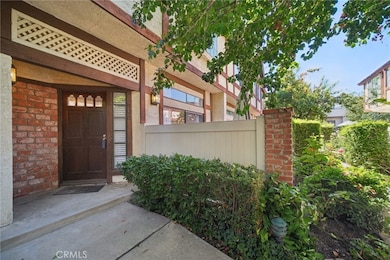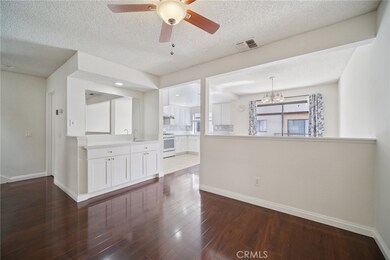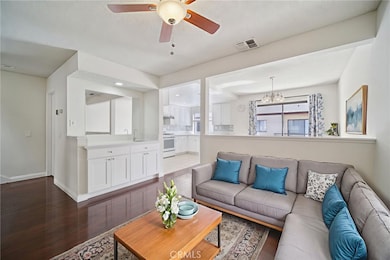22525 Sherman Way Unit 403 West Hills, CA 91307
Canoga Park NeighborhoodEstimated payment $4,375/month
Highlights
- Heated In Ground Pool
- View of Trees or Woods
- Loft
- Gated Parking
- 3.85 Acre Lot
- High Ceiling
About This Home
Discover timeless charm and modern comfort in this tri-level townhouse nestled within a secure, gated West Hills community. This thoughtfully remodeled unit delivers a home-like feel across its generous layout: 2 Bedrooms | 2.5 Bathrooms | 1,553 sq ft of spacious living on three levels. The updated kitchen features new stone countertops and refreshed cabinetry, while the bathrooms have been tastefully remodeled for both style and convenience. Wood-style flooring throughout adds warmth and continuity across the living spaces. Just above the family room and near the bedrooms, you’ll find versatile bonus areas ideal for a home office, study, or remote work space—a rare feature that enhances functionality and lifestyle flexibility. Enjoy indoor-outdoor living with a private front patio and a balcony off the dining area, perfect for morning coffee or casual gatherings. Additional highlights include a wet bar, ample closet space, in-unit laundry, and an attached 2-car garage. Community amenities include a sparkling pool, tennis court, and secure gated entry, offering both recreation and peace of mind. With modern upgrades, flexible bonus spaces, and easy access to parks, trails, shopping, and dining, this home is both elegant and practical—a true gem in the West Hills market.
Listing Agent
Joseph Harris
Redfin Corporation License #01252870 Listed on: 08/28/2025

Townhouse Details
Home Type
- Townhome
Est. Annual Taxes
- $5,949
Year Built
- Built in 1981
Lot Details
- Two or More Common Walls
- Security Fence
- Masonry wall
- Block Wall Fence
- Brick Fence
- Fence is in excellent condition
HOA Fees
- $470 Monthly HOA Fees
Parking
- 2 Car Attached Garage
- Parking Available
- Rear-Facing Garage
- Two Garage Doors
- Garage Door Opener
- Gated Parking
- Guest Parking
Property Views
- Woods
- Mountain
Home Design
- Entry on the 1st floor
- Composition Roof
- Common Roof
Interior Spaces
- 1,553 Sq Ft Home
- 3-Story Property
- Wet Bar
- Beamed Ceilings
- High Ceiling
- Ceiling Fan
- Recessed Lighting
- Living Room with Fireplace
- Home Office
- Loft
- Laminate Flooring
- Pest Guard System
Kitchen
- Gas Oven
- Gas Range
- Dishwasher
- Kitchen Island
- Granite Countertops
Bedrooms and Bathrooms
- 2 Bedrooms
- All Upper Level Bedrooms
- Granite Bathroom Countertops
- Stone Bathroom Countertops
- Makeup or Vanity Space
- Dual Sinks
- Bathtub with Shower
- Walk-in Shower
- Exhaust Fan In Bathroom
Laundry
- Laundry Room
- Washer and Gas Dryer Hookup
Pool
- Heated In Ground Pool
- Heated Spa
- In Ground Spa
Outdoor Features
- Balcony
- Exterior Lighting
Location
- Suburban Location
Utilities
- Central Heating and Cooling System
- Heating System Uses Natural Gas
- Gas Water Heater
Listing and Financial Details
- Earthquake Insurance Required
- Tax Lot 17
- Tax Tract Number 34088
- Assessor Parcel Number 2022020079
- $255 per year additional tax assessments
Community Details
Overview
- Master Insurance
- 54 Units
- Windsor Park West Association, Phone Number (818) 907-6622
- Ross Morgan And Company HOA
- Valley
Recreation
- Tennis Courts
- Community Pool
- Community Spa
Pet Policy
- Pets Allowed
Security
- Resident Manager or Management On Site
- Controlled Access
Map
Home Values in the Area
Average Home Value in this Area
Tax History
| Year | Tax Paid | Tax Assessment Tax Assessment Total Assessment is a certain percentage of the fair market value that is determined by local assessors to be the total taxable value of land and additions on the property. | Land | Improvement |
|---|---|---|---|---|
| 2025 | $5,949 | $491,265 | $236,635 | $254,630 |
| 2024 | $5,949 | $481,634 | $231,996 | $249,638 |
| 2023 | $5,835 | $472,192 | $227,448 | $244,744 |
| 2022 | $5,563 | $462,935 | $222,989 | $239,946 |
| 2021 | $5,489 | $453,859 | $218,617 | $235,242 |
| 2019 | $5,324 | $440,399 | $212,134 | $228,265 |
| 2018 | $5,265 | $431,765 | $207,975 | $223,790 |
| 2016 | $4,252 | $343,500 | $115,000 | $228,500 |
| 2015 | $2,995 | $245,037 | $98,011 | $147,026 |
| 2014 | $3,010 | $240,238 | $96,092 | $144,146 |
Property History
| Date | Event | Price | List to Sale | Price per Sq Ft | Prior Sale |
|---|---|---|---|---|---|
| 11/28/2025 11/28/25 | Pending | -- | -- | -- | |
| 11/19/2025 11/19/25 | Price Changed | $650,000 | -3.7% | $419 / Sq Ft | |
| 08/28/2025 08/28/25 | For Sale | $675,000 | +62.7% | $435 / Sq Ft | |
| 02/24/2016 02/24/16 | Sold | $415,000 | -1.0% | $267 / Sq Ft | View Prior Sale |
| 01/14/2016 01/14/16 | Pending | -- | -- | -- | |
| 12/21/2015 12/21/15 | For Sale | $419,000 | -- | $270 / Sq Ft |
Purchase History
| Date | Type | Sale Price | Title Company |
|---|---|---|---|
| Grant Deed | $415,000 | Wfg National Title Co Of Ca | |
| Trustee Deed | $343,500 | None Available |
Mortgage History
| Date | Status | Loan Amount | Loan Type |
|---|---|---|---|
| Open | $373,500 | Adjustable Rate Mortgage/ARM |
Source: California Regional Multiple Listing Service (CRMLS)
MLS Number: BB25194085
APN: 2022-020-079
- 22421 Sherman Way Unit 10
- 7137 Shoup Ave Unit 39
- 6997 Sale Ave
- 7363 Sale Ave
- 7050 Shoup Ave Unit 225
- 7050 Shoup Ave Unit 178
- 7050 Shoup Ave Unit 163
- 7050 Shoup Ave Unit 175
- 7050 Shoup Ave Unit 208
- 7427 Sausalito Ave
- 7101 Fallbrook Ave
- 7055 Fallbrook Ave
- 7111 Farralone Ave Unit 104
- 7101 Farralone Ave Unit 135
- 7454 Sausalito Ave
- 22557 Covello St
- 22851 Vose St
- 22637 Covello St
- 22142 Wyandotte St
- 7536 Shoup Ave
