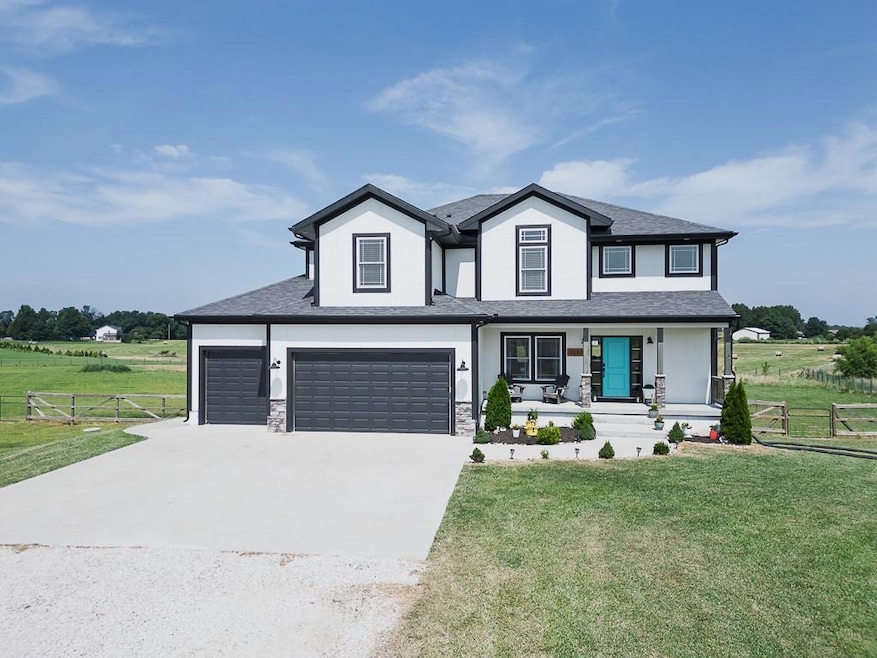
22527 155th Terrace Basehor, KS 66007
Estimated payment $4,346/month
Highlights
- 142,006 Sq Ft lot
- Deck
- Wood Flooring
- Basehor Elementary School Rated A
- Traditional Architecture
- Main Floor Bedroom
About This Home
LUXURY COUNTRY LIVING AWAITS IN THIS STUNNING 5-BEDROOM, 2-STORY HOME ON 3.26 ACRES AT THE END OF A CUL-DE-SAC! Step inside to hardwood floors throughout the main level and an open floor plan perfect for entertaining. The chef’s kitchen boasts granite counters, a center island, walk-in pantry, and a breakfast room with sweeping country views. The spacious living room with fireplace offers a cozy retreat, while a main-level bedroom with separate entrance is ideal for a home office or extended-stay guests. Upstairs, the expansive master suite features a spa-like bath with double vanities, jetted tub, dual shower, a huge walk-in closet and direct laundry access. Two bedrooms share a Jack-n-Jill bath, and another bedroom has its own private full bath. Enjoy the outdoors with a deck and patio overlooking the large fenced yard, plus an unfinished walkout basement ready for your personal touch. This is the perfect blend of luxury, comfort, and country charm!
Listing Agent
Lynch Real Estate Brokerage Phone: 913-481-6847 License #BR00053988 Listed on: 08/14/2025
Home Details
Home Type
- Single Family
Est. Annual Taxes
- $7,691
Year Built
- Built in 2021
Lot Details
- 3.26 Acre Lot
- Cul-De-Sac
- Privacy Fence
- Paved or Partially Paved Lot
Parking
- 3 Car Attached Garage
- Front Facing Garage
- Garage Door Opener
Home Design
- Traditional Architecture
- Stone Frame
- Composition Roof
- Stucco
Interior Spaces
- 2,687 Sq Ft Home
- 2-Story Property
- Ceiling Fan
- Thermal Windows
- Great Room with Fireplace
- Living Room
- Breakfast Room
- Formal Dining Room
- Basement Fills Entire Space Under The House
- Laundry Room
Kitchen
- Eat-In Kitchen
- Walk-In Pantry
- Built-In Electric Oven
- Dishwasher
- Kitchen Island
- Disposal
Flooring
- Wood
- Carpet
- Ceramic Tile
Bedrooms and Bathrooms
- 5 Bedrooms
- Main Floor Bedroom
- Walk-In Closet
- 4 Full Bathrooms
- Spa Bath
Outdoor Features
- Deck
Schools
- Basehor Elementary School
- Basehor-Linwood High School
Utilities
- Forced Air Zoned Heating and Cooling System
- Septic Tank
Community Details
- No Home Owners Association
- Eagle Crossing Subdivision, The Bevington Floorplan
Listing and Financial Details
- Assessor Parcel Number 155-15-0-00-00-082.00-0
- $0 special tax assessment
Map
Home Values in the Area
Average Home Value in this Area
Tax History
| Year | Tax Paid | Tax Assessment Tax Assessment Total Assessment is a certain percentage of the fair market value that is determined by local assessors to be the total taxable value of land and additions on the property. | Land | Improvement |
|---|---|---|---|---|
| 2024 | $7,104 | $65,046 | $13,381 | $51,665 |
| 2023 | $7,104 | $63,152 | $12,711 | $50,441 |
| 2022 | -- | $42,225 | $12,869 | $29,356 |
| 2021 | $0 | $8,942 | $8,942 | $0 |
Property History
| Date | Event | Price | Change | Sq Ft Price |
|---|---|---|---|---|
| 08/16/2025 08/16/25 | Pending | -- | -- | -- |
| 08/14/2025 08/14/25 | For Sale | $679,950 | +37.5% | $253 / Sq Ft |
| 04/08/2022 04/08/22 | Sold | -- | -- | -- |
| 03/22/2022 03/22/22 | Price Changed | $494,575 | 0.0% | $189 / Sq Ft |
| 04/04/2021 04/04/21 | Pending | -- | -- | -- |
| 04/04/2021 04/04/21 | For Sale | $494,575 | -- | $189 / Sq Ft |
Purchase History
| Date | Type | Sale Price | Title Company |
|---|---|---|---|
| Warranty Deed | -- | Continental Title | |
| Quit Claim Deed | -- | None Listed On Document |
Mortgage History
| Date | Status | Loan Amount | Loan Type |
|---|---|---|---|
| Open | $438,796 | FHA | |
| Closed | $438,796 | FHA |
Similar Homes in Basehor, KS
Source: Heartland MLS
MLS Number: 2568671
APN: 155-15-0-00-00-082.00-0
- 22617 155th St
- 14971 Fairmount Rd
- 21830 155th St
- 15280 Roger Rd
- 5025 146th St
- 5023 146th St
- 5020 146th St
- 5018 146th St
- 5005 146th St
- 5001 N 145th St
- 4576 Aspen Dr
- 4552 Aspen Dr
- The Azalea I Plan at The Communities of Falcon Lakes - Falcon Lakes
- 14574 Aurora Ln
- 14566 Aurora Ln
- 14616 Aspen Cir
- 5000 N 143rd St
- 14500 Aurora Ln
- 14608 Aspen Cir
- 4615 N 144th Terrace






