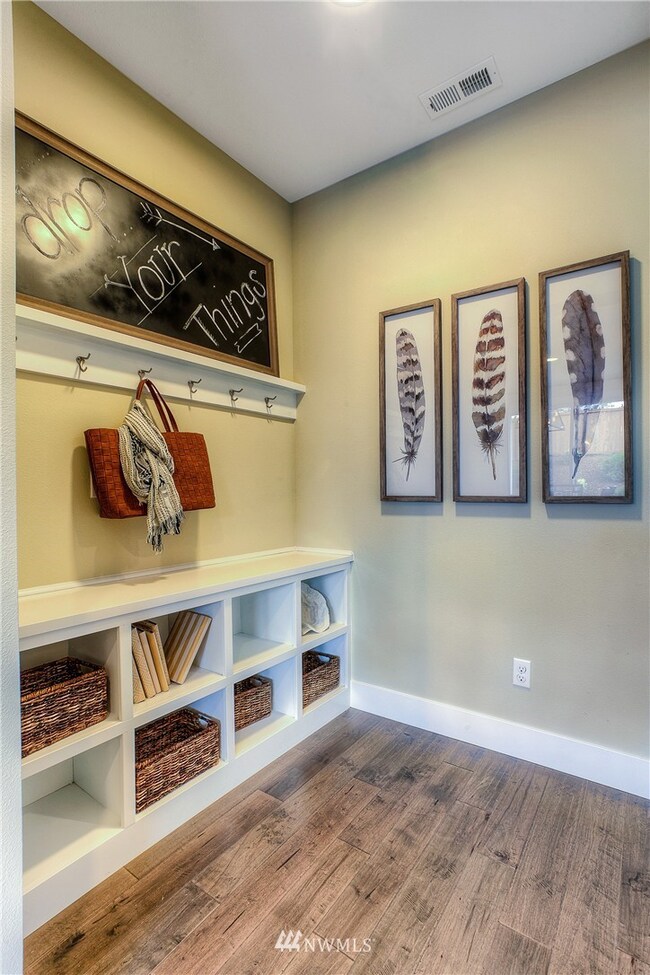
$825,000
- 5 Beds
- 2.5 Baths
- 2,460 Sq Ft
- 26216 228th Ave SE
- Maple Valley, WA
Welcome to this beautifully appointed 5-bedroom home in sought-after Wilderness Hills, where elevated design meets everyday comfort. The expansive great room creates seamless flow, perfect for casual living and stylish entertaining. A chef’s kitchen showcases quartz counters, subway tile backsplash, stainless appliances, a walk-in pantry, and a built-in mudroom for added function. Updated
Lincy Mathew Keller Williams Eastside




