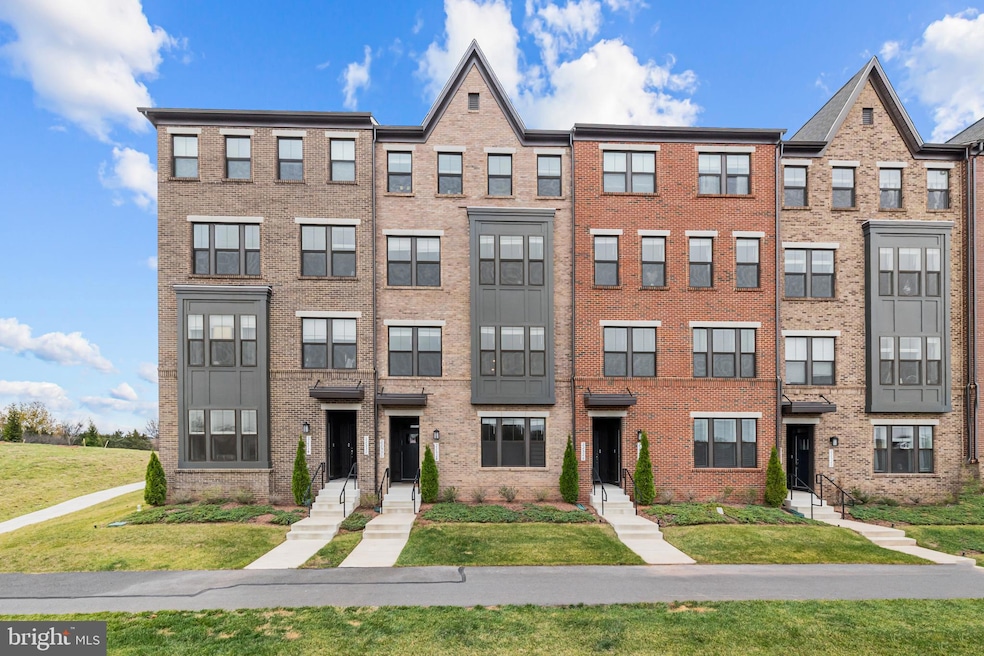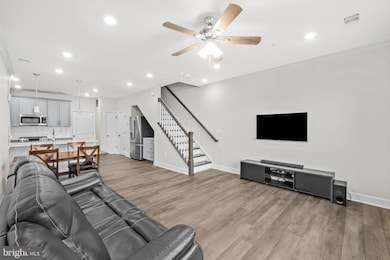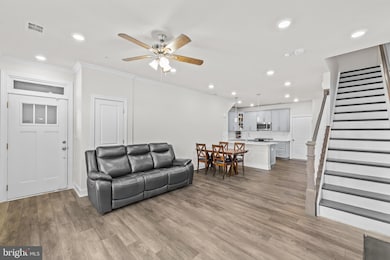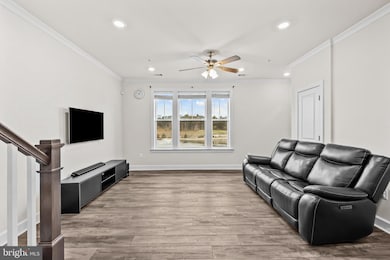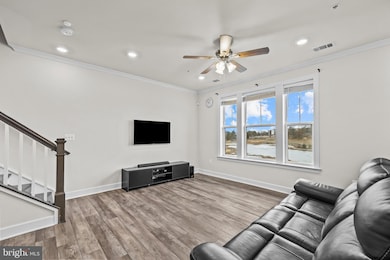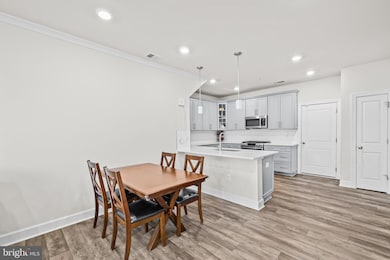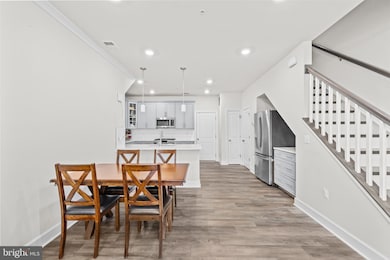22528 Wilson View Terrace Ashburn, VA 20148
Moorefield Station NeighborhoodEstimated payment $3,621/month
Highlights
- Fitness Center
- Water Oriented
- Community Pool
- Moorefield Station Elementary School Rated A
- Clubhouse
- 4-minute walk to Evermoore Park
About This Home
Welcome to 22528 Wilson View Terrace in the heart of Ashburn. This beautifully updated 3-bedroom, 2.5-bath townhome offers modern finishes, a 1-car garage, and peaceful views overlooking pond. Luxury vinyl plank flooring and extensive recessed lighting create a bright, open feel throughout the main level.
The kitchen features upgraded cabinetry, quartz countertops, a stylish backsplash, pendant lighting, and stainless steel appliances—perfect for everyday living and entertaining. A convenient half bath is also located on the main level.
Upstairs, the primary suite includes a private balcony, a large walk-in closet, ceiling fan, and an en-suite bath with dual sinks and a frameless glass shower. Two additional bedrooms share a well-appointed hall bath with a tub/shower combo. The laundry is thoughtfully placed on the bedroom level.
Additional features include new washer, window treatments, MyQ smart garage door opener, whole home water shut off. This home is located near ample visitor parking and is just moments from the Ashburn Metro Station and the restaurants, retail, and amenities of Loudoun Station Town Center. A wonderful opportunity to enjoy comfort, convenience, and a modern lifestyle in one of Ashburn’s most desirable locations.
Listing Agent
Gitte Long
(703) 593-4779 gitte.long@redfin.com Redfin Corporation Listed on: 11/26/2025

Property Details
Home Type
- Condominium
Est. Annual Taxes
- $4,445
Year Built
- Built in 2022
HOA Fees
Parking
- 1 Car Attached Garage
- Rear-Facing Garage
Home Design
- Entry on the 1st floor
- Masonry
Interior Spaces
- 1,616 Sq Ft Home
- Property has 2 Levels
- Central Vacuum
- Ceiling Fan
- Window Treatments
Kitchen
- Stove
- Built-In Microwave
- Dishwasher
- Disposal
Flooring
- Carpet
- Luxury Vinyl Plank Tile
Bedrooms and Bathrooms
- 3 Bedrooms
Laundry
- Dryer
- Washer
Outdoor Features
- Water Oriented
- Property is near a pond
Schools
- Moorefield Station Elementary School
- Stone Hill Middle School
- Rock Ridge High School
Utilities
- Forced Air Heating and Cooling System
- Natural Gas Water Heater
Listing and Financial Details
- Assessor Parcel Number 121497999003
Community Details
Overview
- Association fees include snow removal, trash, common area maintenance, water
- Low-Rise Condominium
- Metro Walk At Moorefield Station Subdivision
Amenities
- Clubhouse
Recreation
- Fitness Center
- Community Pool
- Bike Trail
Pet Policy
- Pets Allowed
Map
Home Values in the Area
Average Home Value in this Area
Tax History
| Year | Tax Paid | Tax Assessment Tax Assessment Total Assessment is a certain percentage of the fair market value that is determined by local assessors to be the total taxable value of land and additions on the property. | Land | Improvement |
|---|---|---|---|---|
| 2025 | $5,550 | $552,270 | $180,000 | $372,270 |
| 2024 | $5,634 | $529,040 | $175,000 | $354,040 |
| 2023 | $5,245 | $487,900 | $155,000 | $332,900 |
Property History
| Date | Event | Price | List to Sale | Price per Sq Ft |
|---|---|---|---|---|
| 11/26/2025 11/26/25 | For Sale | $550,000 | -- | $340 / Sq Ft |
Purchase History
| Date | Type | Sale Price | Title Company |
|---|---|---|---|
| Deed | $520,000 | Lennar Title |
Mortgage History
| Date | Status | Loan Amount | Loan Type |
|---|---|---|---|
| Open | $468,000 | New Conventional |
Source: Bright MLS
MLS Number: VALO2111642
APN: 121-49-7999-003
- 22477 Foundation Dr
- 43361 Radford Divide Terrace
- 43360 Southland St
- 22381 Roanoke Rise Terrace
- 22405 Claude Moore Dr
- 22361 Roanoke Rise Terrace
- 22317 Seabring Terrace
- 22275 Sims Terrace
- 22260 Cornerstone Crossing Terrace
- 43400 Apple Orchard Square
- 43466 Grandmoore St
- 43157 Clarendon Square
- 22613 Naugatuck Square
- 43495 Monroe Crest Terrace
- 22131 Little Mount Terrace
- 43437 Monroe Crest Terrace
- 43841 Centergate Dr
- 43837 Kingston Station Terrace
- 22088 Midmoore Dr
- 22141 Midmoore Dr
- 22466 Foundation Dr
- 22507 Philanthropic Dr
- 43369 Southland St
- 43357 Radford Divide Terrace
- 43694 Lucketts Bridge Cir
- 22326 Tees Terrace
- 22381 Roanoke Rise Terrace
- 22405 Claude Moore Dr
- 43309 John Michael Terrace
- 22521 Airmont Woods Terrace
- 22555 Leanne Terrace
- 22285 Cornerstone Crossing Terrace
- 43601 Charitable St
- 22269 Sims Terrace
- 22591 Amendola Terrace
- 22170 Penelope Heights Terrace
- 43086 Old Ryan Rd
- 22551 Cambridgeport Square
- 22476 Cambridgeport Square
- 22613 Naugatuck Square
