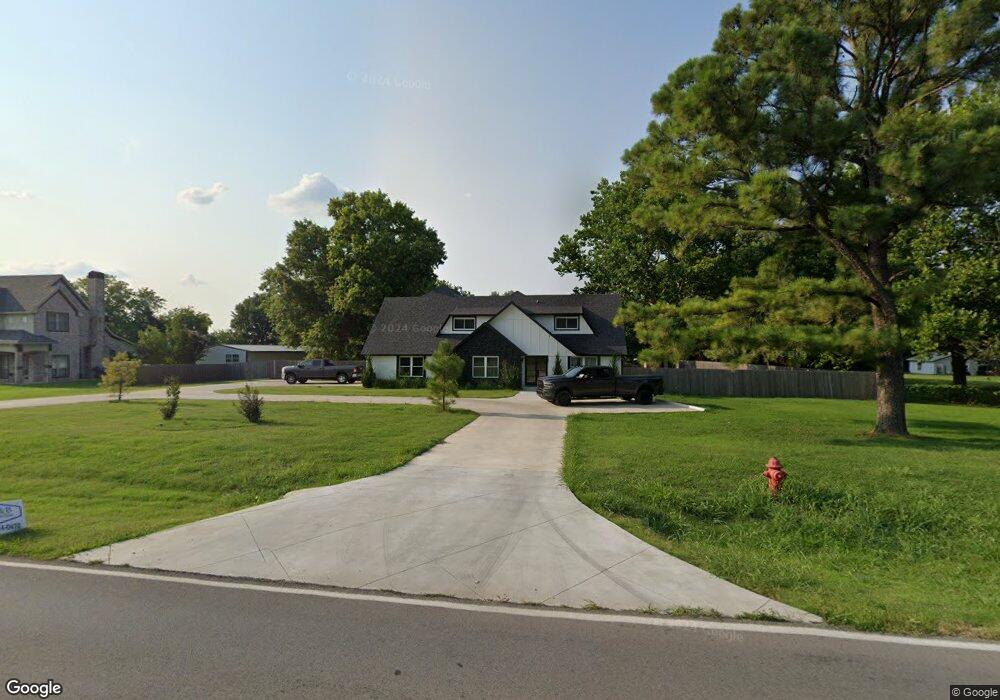
22529 E 81st St S Broken Arrow, OK 74014
4
Beds
2.5
Baths
2,398
Sq Ft
1.16
Acres
Highlights
- Mature Trees
- Attic
- No HOA
- Timber Ridge Elementary School Rated A-
- 2 Fireplaces
- Covered patio or porch
About This Home
As of June 2021Check out this 4 bedroom / 2.5 baths on over an acre. New windows, HW tank, and HVAC in 2019. Roof is only 5 years old. Huge storage shed, covered back porch. Home is over 2300 sq ft. Lots of room to roam!
Home Details
Home Type
- Single Family
Est. Annual Taxes
- $2,071
Year Built
- Built in 1975
Lot Details
- 1.16 Acre Lot
- East Facing Home
- Property is Fully Fenced
- Privacy Fence
- Chain Link Fence
- Mature Trees
Parking
- 2 Car Garage
- Workshop in Garage
- Side Facing Garage
Home Design
- Brick Exterior Construction
- Slab Foundation
- Wood Frame Construction
- Fiberglass Roof
- Wood Siding
- Asphalt
- Stone
Interior Spaces
- 2,398 Sq Ft Home
- 2-Story Property
- 2 Fireplaces
- Wood Burning Fireplace
- Fireplace With Gas Starter
- Vinyl Clad Windows
- Insulated Windows
- Washer
- Attic
Kitchen
- Built-In Oven
- Electric Oven
- Gas Range
- Microwave
- Dishwasher
- Laminate Countertops
Flooring
- Carpet
- Laminate
- Tile
Bedrooms and Bathrooms
- 4 Bedrooms
Home Security
- Storm Doors
- Fire and Smoke Detector
Eco-Friendly Details
- Energy-Efficient Windows
Outdoor Features
- Covered patio or porch
- Shed
- Rain Gutters
Schools
- Highland Park Elementary School
- Broken Arrow High School
Utilities
- Zoned Cooling
- Multiple Heating Units
- Heating System Uses Gas
- Gas Water Heater
- Septic Tank
Community Details
- No Home Owners Association
- Del Ray Estates Subdivision
Map
Create a Home Valuation Report for This Property
The Home Valuation Report is an in-depth analysis detailing your home's value as well as a comparison with similar homes in the area
Home Values in the Area
Average Home Value in this Area
Property History
| Date | Event | Price | Change | Sq Ft Price |
|---|---|---|---|---|
| 06/18/2021 06/18/21 | Sold | $255,000 | -1.9% | $106 / Sq Ft |
| 05/12/2021 05/12/21 | Pending | -- | -- | -- |
| 05/12/2021 05/12/21 | For Sale | $260,000 | +49.5% | $108 / Sq Ft |
| 12/09/2016 12/09/16 | Sold | $173,900 | -3.9% | $94 / Sq Ft |
| 08/16/2016 08/16/16 | Pending | -- | -- | -- |
| 08/16/2016 08/16/16 | For Sale | $181,000 | -- | $97 / Sq Ft |
Source: MLS Technology
Tax History
| Year | Tax Paid | Tax Assessment Tax Assessment Total Assessment is a certain percentage of the fair market value that is determined by local assessors to be the total taxable value of land and additions on the property. | Land | Improvement |
|---|---|---|---|---|
| 2024 | $5,433 | $54,985 | $4,760 | $50,225 |
| 2023 | $3,004 | $30,407 | $4,760 | $25,647 |
| 2022 | $2,874 | $28,960 | $4,760 | $24,200 |
| 2021 | $2,129 | $21,341 | $2,576 | $18,765 |
| 2020 | $2,071 | $20,325 | $2,576 | $17,749 |
| 2019 | $1,996 | $19,358 | $2,576 | $16,782 |
| 2018 | $1,881 | $18,574 | $2,576 | $15,998 |
| 2017 | $1,898 | $18,754 | $2,576 | $16,178 |
| 2016 | $1,180 | $12,695 | $2,576 | $10,119 |
| 2015 | $1,129 | $12,325 | $2,576 | $9,749 |
| 2014 | $1,062 | $11,511 | $2,240 | $9,271 |
Source: Public Records
Mortgage History
| Date | Status | Loan Amount | Loan Type |
|---|---|---|---|
| Open | $40,000 | New Conventional | |
| Closed | $195,040 | New Conventional |
Source: Public Records
Deed History
| Date | Type | Sale Price | Title Company |
|---|---|---|---|
| Warranty Deed | -- | None Available | |
| Warranty Deed | $98,000 | -- |
Source: Public Records
Similar Homes in Broken Arrow, OK
Source: MLS Technology
MLS Number: 2114484
APN: 730004697
Nearby Homes
- 519 S 50th Place
- 4827 E Galveston Place
- 4812 E Galveston Place
- 4828 E Galveston Place
- 4823 E Galveston Place
- 413 S 48th Ct
- 408 S 48th Ct
- 520 S 47th St
- 504 S 47th St
- 23109 E 78th St S
- 11514 S 232nd Ave E
- 8214 Wright Ave
- 22800 E 75th St S
- 23429 King St
- 23222 E 102nd Place S
- 8424 Harp Blvd
- 8520 E El Paso St
- 8516 E El Paso St
- 8504 E El Paso St
- 8515 E El Paso St
