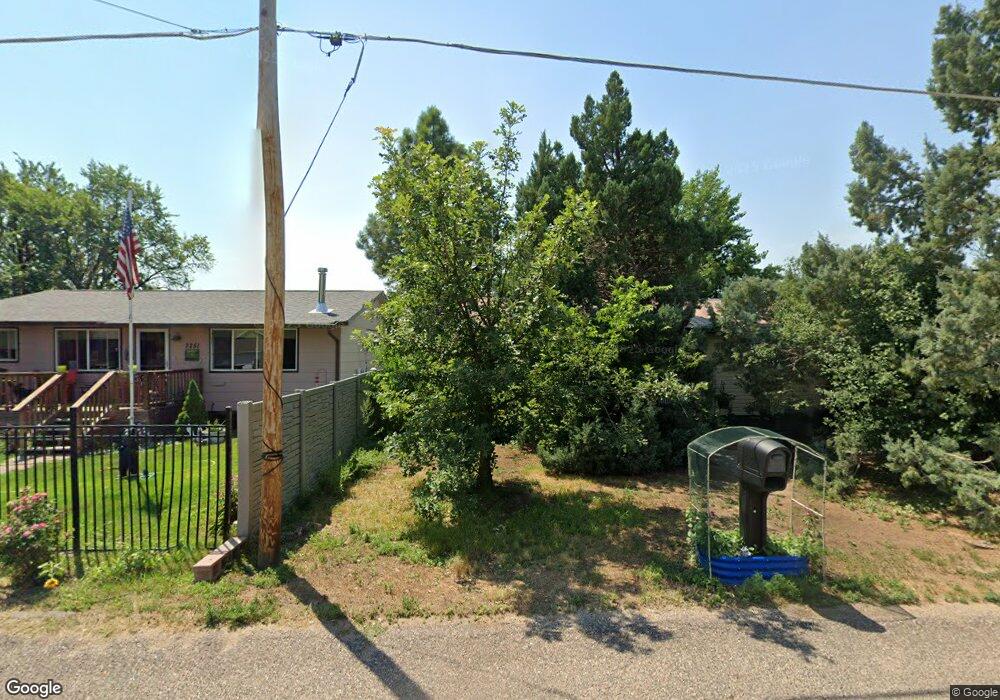
2253 1/2 W Walnut St Wheatland, WY 82201
Estimated Value: $120,000 - $307,000
3
Beds
3
Baths
2,044
Sq Ft
$118/Sq Ft
Est. Value
Highlights
- Deck
- Wood Flooring
- Thermal Windows
- Ranch Style House
- Formal Dining Room
- Walk-In Closet
About This Home
As of July 2017Very private and secluded on a 10,890± sf lot with oversized two-car detached garage and room for your toys. Three bedrooms, two-and-a-half baths, wtih 2,044± sf of living space. Great family home with new kitchen, updated bath, fireplace, family room, main-floor master bedroom and bath. All stainless appliances. Beautiful yard with a spacious deck.
Home Details
Home Type
- Single Family
Est. Annual Taxes
- $743
Year Built
- Built in 1977
Home Design
- Ranch Style House
- Composition Roof
- Metal Siding
Interior Spaces
- Ceiling Fan
- Wood Burning Fireplace
- Thermal Windows
- Formal Dining Room
- Wood Flooring
- Basement
Bedrooms and Bathrooms
- 3 Bedrooms
- Walk-In Closet
- 3 Bathrooms
Parking
- 3 Car Detached Garage
- Garage Door Opener
Utilities
- Refrigerated and Evaporative Cooling System
- Hot Water Heating System
- Heating System Uses Natural Gas
Additional Features
- Deck
- 10,890 Sq Ft Lot
Ownership History
Date
Name
Owned For
Owner Type
Purchase Details
Closed on
Apr 19, 2024
Sold by
Jb Llc
Bought by
Hamish Bennie D and Harnish Joanne C
Total Days on Market
73
Current Estimated Value
Purchase Details
Closed on
Aug 5, 2021
Sold by
Harnish Bennie D and Harnish Joanne C
Bought by
Harnish Family Living Trust
Create a Home Valuation Report for This Property
The Home Valuation Report is an in-depth analysis detailing your home's value as well as a comparison with similar homes in the area
Similar Homes in Wheatland, WY
Home Values in the Area
Average Home Value in this Area
Purchase History
| Date | Buyer | Sale Price | Title Company |
|---|---|---|---|
| Hamish Bennie D | -- | None Listed On Document | |
| Harnish Family Living Trust | -- | None Listed On Document |
Source: Public Records
Mortgage History
| Date | Status | Borrower | Loan Amount |
|---|---|---|---|
| Previous Owner | Saindon Carolyn L | $127,000 | |
| Previous Owner | Saindon James L | $98,800 |
Source: Public Records
Property History
| Date | Event | Price | Change | Sq Ft Price |
|---|---|---|---|---|
| 07/07/2017 07/07/17 | Sold | -- | -- | -- |
| 06/12/2017 06/12/17 | Pending | -- | -- | -- |
| 03/31/2017 03/31/17 | For Sale | $199,000 | -- | $97 / Sq Ft |
Source: Cheyenne Board of REALTORS®
Tax History Compared to Growth
Tax History
| Year | Tax Paid | Tax Assessment Tax Assessment Total Assessment is a certain percentage of the fair market value that is determined by local assessors to be the total taxable value of land and additions on the property. | Land | Improvement |
|---|---|---|---|---|
| 2024 | $1,270 | $20,397 | $302 | $20,095 |
| 2023 | $1,267 | $20,353 | $267 | $20,086 |
| 2022 | $1,075 | $17,140 | $267 | $16,873 |
| 2021 | $951 | $15,512 | $252 | $15,260 |
| 2020 | $897 | $14,801 | $252 | $14,549 |
| 2019 | $836 | $14,067 | $297 | $13,770 |
| 2018 | $784 | $13,387 | $297 | $13,090 |
| 2017 | $540 | $10,147 | $297 | $9,850 |
| 2016 | $513 | $9,791 | $297 | $9,494 |
| 2015 | $466 | $10,188 | $297 | $9,891 |
| 2014 | $466 | $9,189 | $297 | $8,892 |
Source: Public Records
Agents Affiliated with this Home
-
Phyllis Gapter

Seller's Agent in 2017
Phyllis Gapter
#1 Properties
(307) 331-0589
68 in this area
114 Total Sales
Map
Source: Cheyenne Board of REALTORS®
MLS Number: 67328
APN: R0003229
Nearby Homes
- 2253 1/2 W Walnut St
- 2253 W Walnut St
- 2251 W Walnut St
- 2155 W Walnut St
- 2255 W Walnut St
- 2156 W Walnut St
- 2154 W Walnut St
- Lot 24 22nd St
- Lot 22/23 22nd St
- 0 22nd St Unit 60013
- 1004 22nd St
- 2051 W Walnut St
- 1006 22nd St
- 1001 22nd St
- 1002 22nd St
- 2150 W Walnut St
- 2259 W Walnut St Unit A
- 2259 W Walnut St
- 2259 W Walnut St
- 2056 W Walnut St
