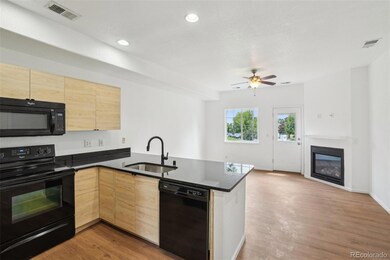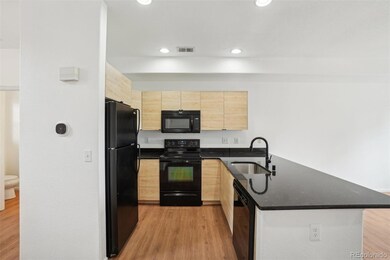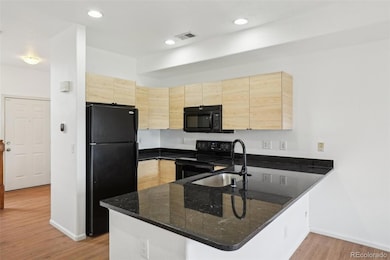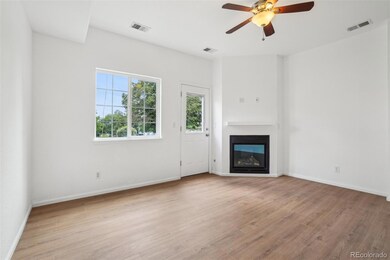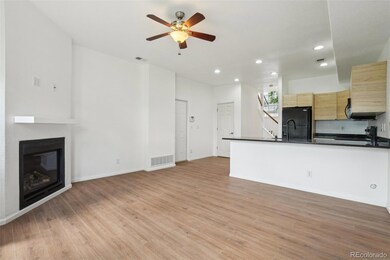
2253 Coronado Pkyn Unit D Denver, CO 80229
Welby NeighborhoodEstimated payment $2,385/month
Highlights
- Very Popular Property
- End Unit
- 1 Car Attached Garage
- Located in a master-planned community
- Granite Countertops
- Eat-In Kitchen
About This Home
Remodeled 3 bed, 2.5 bath townhome! Step into modern comfort with this beautifully remodeled townhome featuring a brand new kitchen complete with granite countertops, bar seating, and updated finishes throughout. The spacious primary suite offers a private retreat with a walk-in closet and en-suite bathroom. Upstairs, you'll find two additional generously sized bedrooms and a full bath. Enjoy an abundance of natural light streaming through large windows, creating a warm and inviting atmosphere. This is the only layout in the community with direct garage access, a rare and convenient feature that makes parking and unloading a breeze. Located in a quiet, well-kept neighborhood, this home offers both comfort and peace of mind. Don't miss your chance to own this turnkey property. Schedule your showing today and make this exceptional home yours!
Last Listed By
Elevated Property Advisors Brokerage Email: Samantha@4saleindenver.com,720-467-9640 License #100051774 Listed on: 05/30/2025
Townhouse Details
Home Type
- Townhome
Est. Annual Taxes
- $2,390
Year Built
- Built in 2001
Lot Details
- 1,001 Sq Ft Lot
- End Unit
- Landscaped
HOA Fees
- $461 Monthly HOA Fees
Parking
- 1 Car Attached Garage
- Secured Garage or Parking
Home Design
- Slab Foundation
- Frame Construction
- Composition Roof
- Stucco
Interior Spaces
- 1,219 Sq Ft Home
- 2-Story Property
- Gas Fireplace
- Family Room with Fireplace
- Smart Thermostat
Kitchen
- Eat-In Kitchen
- Oven
- Microwave
- Dishwasher
- Granite Countertops
Flooring
- Carpet
- Vinyl
Bedrooms and Bathrooms
- 3 Bedrooms
- Walk-In Closet
Laundry
- Laundry in unit
- Dryer
- Washer
Outdoor Features
- Rain Gutters
Schools
- Coronado Hills Elementary School
- Thornton Middle School
- Thornton High School
Utilities
- Forced Air Heating and Cooling System
- Phone Available
- Cable TV Available
Listing and Financial Details
- Assessor Parcel Number R0057957
Community Details
Overview
- Association fees include insurance, ground maintenance, maintenance structure, recycling, sewer, trash, water
- Balboa Park Homes Association, Phone Number (303) 733-1121
- Balboa Park Subdivision
- Located in a master-planned community
- Community Parking
Security
- Fire and Smoke Detector
Map
Home Values in the Area
Average Home Value in this Area
Tax History
| Year | Tax Paid | Tax Assessment Tax Assessment Total Assessment is a certain percentage of the fair market value that is determined by local assessors to be the total taxable value of land and additions on the property. | Land | Improvement |
|---|---|---|---|---|
| 2024 | $2,370 | $23,320 | $3,440 | $19,880 |
| 2023 | $2,370 | $25,230 | $3,720 | $21,510 |
| 2022 | $2,123 | $17,950 | $2,990 | $14,960 |
| 2021 | $2,176 | $17,950 | $2,990 | $14,960 |
| 2020 | $1,963 | $16,520 | $3,070 | $13,450 |
| 2019 | $1,965 | $16,520 | $3,070 | $13,450 |
| 2018 | $1,587 | $12,970 | $720 | $12,250 |
| 2017 | $1,453 | $12,970 | $720 | $12,250 |
| 2016 | $1,117 | $9,710 | $800 | $8,910 |
| 2015 | $1,116 | $9,710 | $800 | $8,910 |
| 2014 | $764 | $6,450 | $800 | $5,650 |
Property History
| Date | Event | Price | Change | Sq Ft Price |
|---|---|---|---|---|
| 05/30/2025 05/30/25 | For Sale | $325,000 | -- | $267 / Sq Ft |
Purchase History
| Date | Type | Sale Price | Title Company |
|---|---|---|---|
| Warranty Deed | $93,300 | None Available | |
| Trustee Deed | -- | None Available | |
| Special Warranty Deed | $143,500 | -- | |
| Special Warranty Deed | $156,000 | -- |
Mortgage History
| Date | Status | Loan Amount | Loan Type |
|---|---|---|---|
| Open | $90,034 | FHA | |
| Previous Owner | $5,000 | Purchase Money Mortgage | |
| Previous Owner | $114,800 | New Conventional | |
| Previous Owner | $140,000 | No Value Available | |
| Closed | $28,700 | No Value Available |
Similar Homes in Denver, CO
Source: REcolorado®
MLS Number: 5521796
APN: 1719-26-4-16-089
- 2247 Coronado Pkwy N
- 2279 Coronado Pkwy N Unit B
- 2281 Coronado Pkwy N Unit D
- 2271 Coronado Pkwy N Unit D
- 2285 Coronado Pkwy N Unit D
- 2141 Coronado Pkwy N Unit C
- 2139 Coronado Pkwy N Unit B
- 2246 Coronado Pkwy N Unit A
- 2113 Coronado Pkwy N Unit B
- 2105 Coronado Pkwy N Unit C
- 2123 Coronado Pkwy N Unit C
- 2103 Coronado Pkwy N Unit D
- 8267 High St
- 8353 Gaylord St
- 7925 York St Unit 2
- 8199 Welby Rd Unit 3102
- 8199 Welby Rd Unit 1102
- 8199 Welby Rd Unit 1908
- 8199 Welby Rd Unit 2304
- 2080 E 84th Ave

