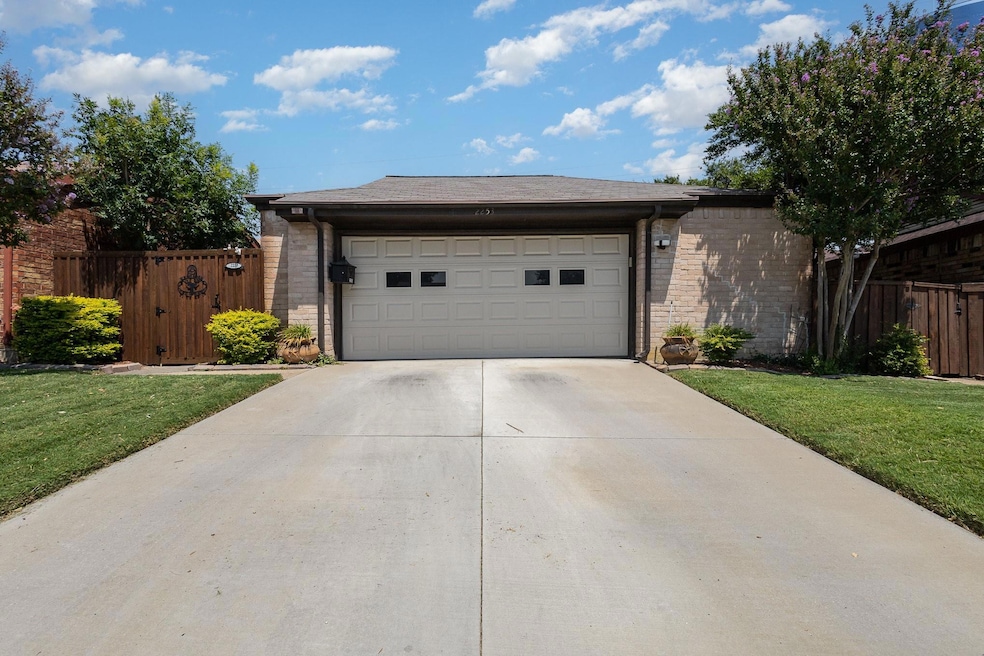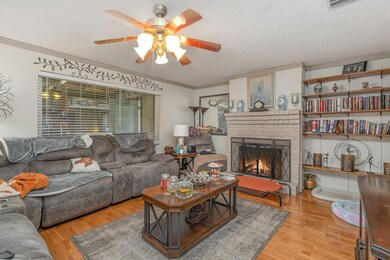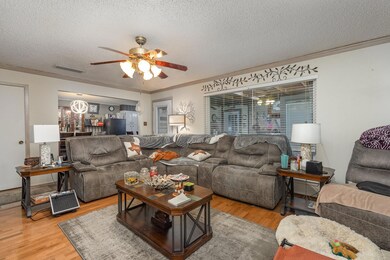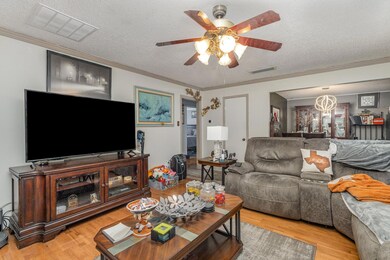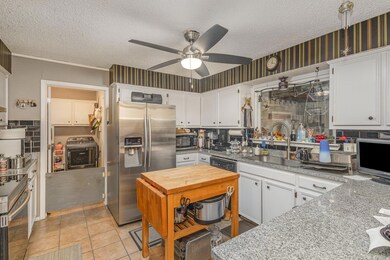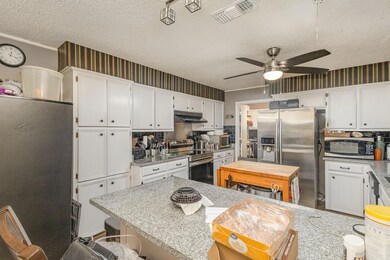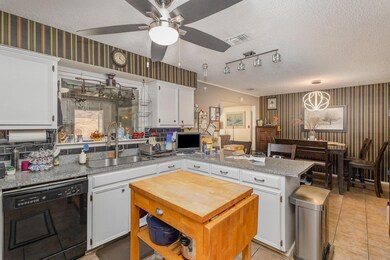
2253 Jamestown Ln Carrollton, TX 75006
Trinity Mills NeighborhoodHighlights
- Traditional Architecture
- 2 Car Attached Garage
- Laundry in Utility Room
- Mccoy Elementary School Rated A
- Interior Lot
- Tile Flooring
About This Home
As of October 2024Discounted rate options and no lender fee future refinancing may be available for qualified buyers of this home. Step into the charm of this cozy home that offers a cottage-style feel. The living room is the heart of the home, featuring a classic brick fireplace and built-in shelves perfect for displaying your cherished belongings. The kitchen is fully equipped with extensive cabinet space, beautifully paired with granite countertops. This home offers two generously sized bedrooms, each with its own bathroom, providing both comfort and privacy. The fenced-in yard provides a serene outdoor space, while the versatile sunroom opens up a world of possibilities. Whether you envision it as a cozy TV hangout spot to watch the big game, a space for hosting intimate gatherings, a dining area with an outdoor feel, or a even play room, this sunroom is ready to adapt to your lifestyle.
Last Agent to Sell the Property
Orchard Brokerage, LLC Brokerage Phone: 844-819-1373 License #0751936 Listed on: 08/21/2024
Home Details
Home Type
- Single Family
Est. Annual Taxes
- $958
Year Built
- Built in 1978
Lot Details
- 4,879 Sq Ft Lot
- Wood Fence
- Landscaped
- Interior Lot
- Back Yard
HOA Fees
- $126 Monthly HOA Fees
Parking
- 2 Car Attached Garage
- Front Facing Garage
- Driveway
Home Design
- Traditional Architecture
- Brick Exterior Construction
- Slab Foundation
- Composition Roof
- Siding
Interior Spaces
- 1,422 Sq Ft Home
- 1-Story Property
- Ceiling Fan
- Decorative Lighting
- Window Treatments
- Living Room with Fireplace
- Fire and Smoke Detector
- Laundry in Utility Room
Kitchen
- Electric Range
- Dishwasher
- Disposal
Flooring
- Carpet
- Tile
Bedrooms and Bathrooms
- 2 Bedrooms
- 2 Full Bathrooms
Outdoor Features
- Rain Gutters
Schools
- Blanton Elementary School
- Polk Middle School
- Smith High School
Utilities
- Central Heating and Cooling System
- Electric Water Heater
- High Speed Internet
- Phone Available
- Cable TV Available
Listing and Financial Details
- Legal Lot and Block 49 / A
- Assessor Parcel Number 14050700010490000
- $4,849 per year unexempt tax
Community Details
Overview
- Association fees include front yard maintenance, full use of facilities, ground maintenance, management fees
- Jackson Arms Townhome Association Inc HOA, Phone Number (469) 939-5320
- Jackson Arms Rev Subdivision
- Mandatory home owners association
Amenities
- Laundry Facilities
Ownership History
Purchase Details
Home Financials for this Owner
Home Financials are based on the most recent Mortgage that was taken out on this home.Purchase Details
Home Financials for this Owner
Home Financials are based on the most recent Mortgage that was taken out on this home.Purchase Details
Home Financials for this Owner
Home Financials are based on the most recent Mortgage that was taken out on this home.Purchase Details
Similar Homes in Carrollton, TX
Home Values in the Area
Average Home Value in this Area
Purchase History
| Date | Type | Sale Price | Title Company |
|---|---|---|---|
| Deed | -- | None Listed On Document | |
| Vendors Lien | -- | -- | |
| Vendors Lien | -- | -- | |
| Warranty Deed | -- | -- |
Mortgage History
| Date | Status | Loan Amount | Loan Type |
|---|---|---|---|
| Open | $285,000 | VA | |
| Previous Owner | $91,800 | New Conventional | |
| Previous Owner | $104,900 | Fannie Mae Freddie Mac | |
| Previous Owner | $99,655 | No Value Available | |
| Previous Owner | $88,395 | FHA |
Property History
| Date | Event | Price | Change | Sq Ft Price |
|---|---|---|---|---|
| 10/10/2024 10/10/24 | Sold | -- | -- | -- |
| 09/10/2024 09/10/24 | Pending | -- | -- | -- |
| 09/03/2024 09/03/24 | Price Changed | $299,000 | -9.4% | $210 / Sq Ft |
| 08/21/2024 08/21/24 | For Sale | $330,000 | -- | $232 / Sq Ft |
Tax History Compared to Growth
Tax History
| Year | Tax Paid | Tax Assessment Tax Assessment Total Assessment is a certain percentage of the fair market value that is determined by local assessors to be the total taxable value of land and additions on the property. | Land | Improvement |
|---|---|---|---|---|
| 2024 | $958 | $267,560 | $60,000 | $207,560 |
| 2023 | $958 | $232,820 | $55,000 | $177,820 |
| 2022 | $5,297 | $232,820 | $55,000 | $177,820 |
| 2021 | $4,644 | $193,500 | $55,000 | $138,500 |
| 2020 | $4,803 | $193,500 | $55,000 | $138,500 |
| 2019 | $4,779 | $182,320 | $45,000 | $137,320 |
| 2018 | $4,097 | $155,330 | $45,000 | $110,330 |
| 2017 | $3,759 | $141,830 | $45,000 | $96,830 |
| 2016 | $3,551 | $133,990 | $45,000 | $88,990 |
| 2015 | $1,402 | $133,990 | $45,000 | $88,990 |
| 2014 | $1,402 | $108,790 | $23,000 | $85,790 |
Agents Affiliated with this Home
-
Adam Davis
A
Seller's Agent in 2024
Adam Davis
Orchard Brokerage, LLC
(214) 836-2126
1 in this area
66 Total Sales
-
Laurie Wirth

Buyer's Agent in 2024
Laurie Wirth
JPAR Plano
(214) 497-5080
1 in this area
38 Total Sales
Map
Source: North Texas Real Estate Information Systems (NTREIS)
MLS Number: 20705384
APN: 14050700010490000
- 2222 Salem Dr
- 2213 Jamestown Ct
- 1907 Sunridge Rd
- 2125 Mcparland Ct
- 2209 & 2211 Heritage Cir
- 2027 Embassy Way
- 2153 Parkview
- 2047 Embassy Way
- 2022 Clubridge Dr
- 2310 Greenmeadow Dr
- 2055 Embassy Way
- 2306 Mccoy Ct
- 2320 Carol Good Ln
- 2150 Mccoy Rd
- 1529 Estates Way
- 1418 Harmony Ln
- 2514 Canterbury Dr
- 1408 Yellowstone Ln
- 1630 Millview Place
- 2105 Tampico Dr
