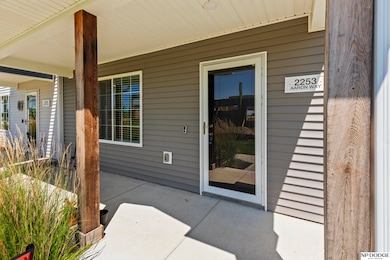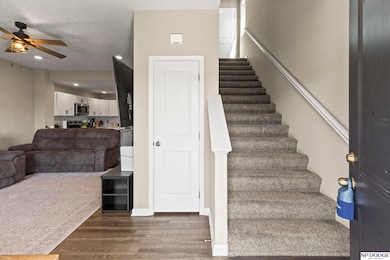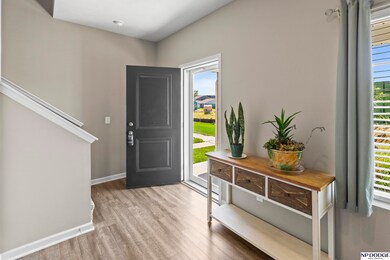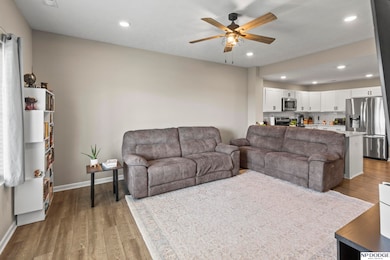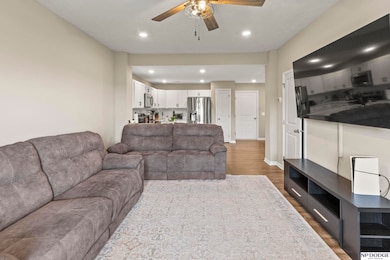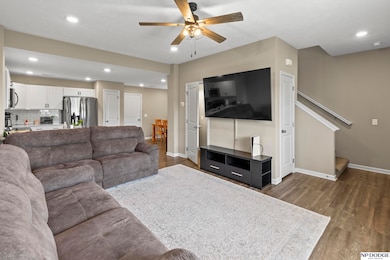2253 N Aaron Way Fremont, NE 68025
Estimated payment $1,681/month
Highlights
- Access To Lake
- High Ceiling
- Porch
- Traditional Architecture
- Formal Dining Room
- 2 Car Attached Garage
About This Home
Welcome Home to your dream townhome. This 3 bed, 3 bath home has a spacious open concept floor plan, ideal for both relaxing and entertaining. Interior features include modern LED lighting, LVP flooring, stainless steel appliances and quartz countertops. Don't forget to check out the 2 car garage with epoxy floors and built-in cabinets perfect for extra storage. All measurements are approximate - no flood Ins required. Seller is offering UP TO 1,000 in closing costs, prepaid, taxes, insurance or escrow fees.
Listing Agent
NP Dodge RE Sales Inc Fremont Brokerage Phone: 402-670-1701 License #20150144 Listed on: 10/28/2025

Townhouse Details
Home Type
- Townhome
Est. Annual Taxes
- $4,513
Year Built
- Built in 2021
HOA Fees
- $195 Monthly HOA Fees
Parking
- 2 Car Attached Garage
- Garage Door Opener
Home Design
- Traditional Architecture
- Slab Foundation
- Composition Roof
- Vinyl Siding
Interior Spaces
- 1,638 Sq Ft Home
- 2-Story Property
- High Ceiling
- Ceiling Fan
- Formal Dining Room
Kitchen
- Oven
- Microwave
- Dishwasher
- Disposal
Flooring
- Wall to Wall Carpet
- Luxury Vinyl Plank Tile
- Luxury Vinyl Tile
Bedrooms and Bathrooms
- 3 Bedrooms
- Primary bedroom located on second floor
- Walk-In Closet
Outdoor Features
- Access To Lake
- Porch
Schools
- Deer Pointe Elementary School
- Fremont Middle School
- Fremont High School
Additional Features
- 3,049 Sq Ft Lot
- Forced Air Heating and Cooling System
Community Details
- Association fees include ground maintenance, snow removal, lake, trash
- Gallery 23 Association
- Gallery 23 Subdivision
Listing and Financial Details
- Assessor Parcel Number 270140340
- $250 per year additional tax assessments
Map
Home Values in the Area
Average Home Value in this Area
Tax History
| Year | Tax Paid | Tax Assessment Tax Assessment Total Assessment is a certain percentage of the fair market value that is determined by local assessors to be the total taxable value of land and additions on the property. | Land | Improvement |
|---|---|---|---|---|
| 2024 | $4,513 | $233,578 | $36,000 | $197,578 |
| 2023 | $5,202 | $214,043 | $25,000 | $189,043 |
| 2022 | $4,775 | $189,864 | $25,000 | $164,864 |
| 2021 | $597 | $23,500 | $23,500 | $0 |
| 2020 | $602 | $23,500 | $23,500 | $0 |
| 2019 | $35 | $1,349 | $1,349 | $0 |
Property History
| Date | Event | Price | List to Sale | Price per Sq Ft | Prior Sale |
|---|---|---|---|---|---|
| 10/28/2025 10/28/25 | For Sale | $211,000 | -8.3% | $129 / Sq Ft | |
| 03/25/2022 03/25/22 | Sold | $230,000 | -1.7% | $141 / Sq Ft | View Prior Sale |
| 02/06/2022 02/06/22 | Pending | -- | -- | -- | |
| 01/05/2022 01/05/22 | For Sale | $234,000 | -- | $143 / Sq Ft |
Purchase History
| Date | Type | Sale Price | Title Company |
|---|---|---|---|
| Deed | $230,000 | -- |
Source: Great Plains Regional MLS
MLS Number: 22531055
APN: 270140340
- 2259 N Aaron Way
- 2167 Aaron Way
- Charleston Plan at Gallery 23
- Rockwell Plan at Gallery 23
- Reilly Plan at Gallery 23
- 2102 N Aaron Way
- 4719 E 21st St
- 4723 E 21st St
- 4729 E 21st St
- 4715 E 21st St
- 4707 E 21st St
- 4703 E 21st St
- 4697 E 21st St
- 4693 E 21st St
- 2006 Kara Way
- 4714 E 18th Ave
- 4698 E 18th Ave
- 4674 E 18th Ave
- 4652 E 18th Ave
- 4594 E 18th Ave
- 2600 Laverna St
- 2535 Laverna St
- 550 S Johnson Rd
- 1034 E 29th St
- 221 S Thomas St
- 1021 S Howard St
- 2550 N Nye Ave
- 2422 N Nye Ave
- 250 N 1st St
- 7515 N 286th St
- 7307 N 279th St
- 20939 Ellison Ave
- 3333 N 212th St
- 16070 Hadan Dr
- 11405 N 161st Ct
- 20862 T Plaza
- 2510 Campanile Rd
- 19111 Grand Ave
- 3535 Piney Creek Dr
- 16925 Jardine Plaza

