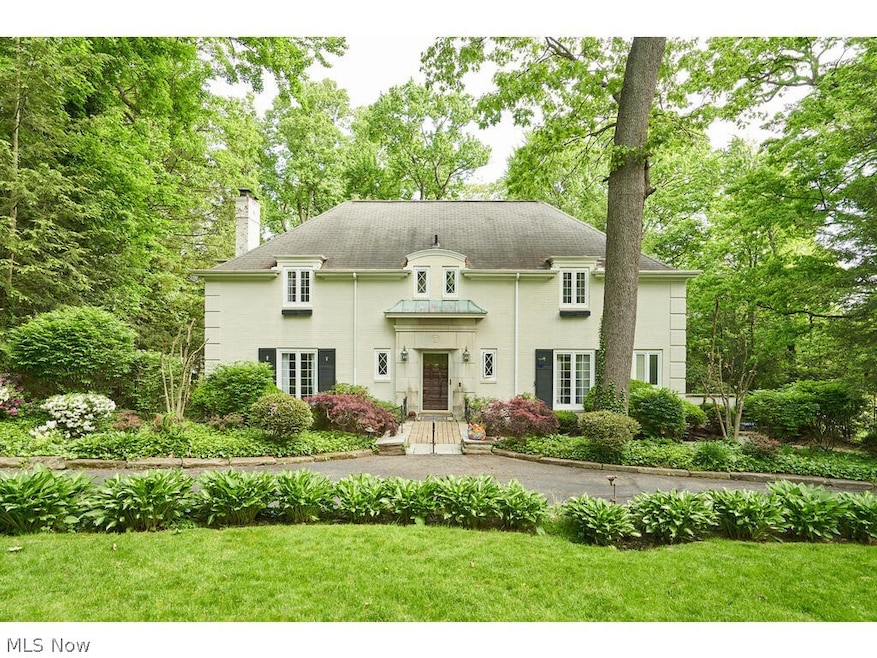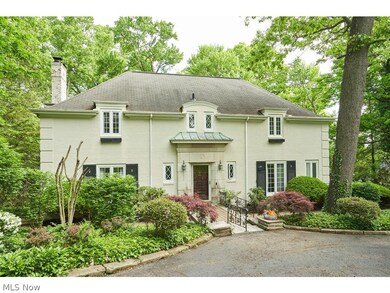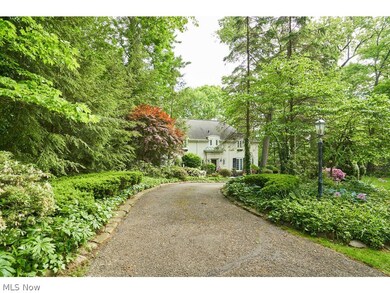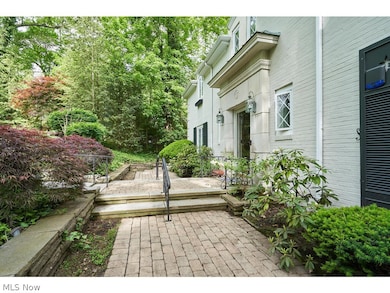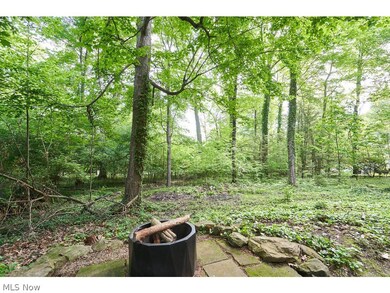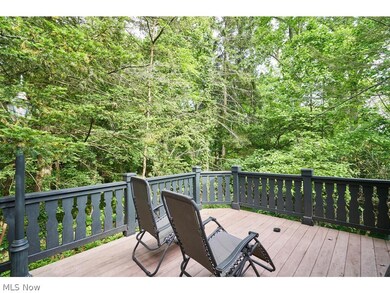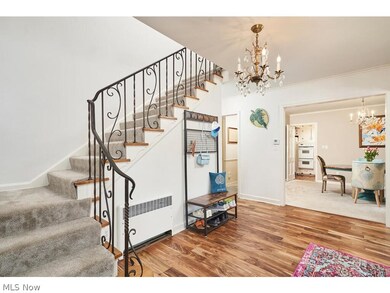
2253 Tinkham Rd Akron, OH 44313
Fairlawn Heights NeighborhoodHighlights
- Colonial Architecture
- Living Room with Fireplace
- Circular Driveway
- Deck
- No HOA
- Porch
About This Home
As of July 2024Privately situated on one of the most charming streets in Fairlawn Heights, this French Provincial Colonial boasts 4 bedrooms and 3.2 baths. The foyer is flanked by a formal living room with a fireplace and a formal dining room. A four-season sunroom with a fireplace spans the entire rear of the home, serving as a family room with two French doors leading to two separate decks. The main level also includes a private library/ study with built-ins, the kitchen, a laundry room, and a half bath. Dual staircases lead to the second floor, featuring four bedrooms and three full baths, including the primary suite with walk-in closet and beautiful master bath. This elegant home offers both timeless charm and modern convenience. Updates include electrical, new gas boiler (2019), hot water tank (2024), reverse osmosis system, and more. Enjoy a short trip to the West Side Bakery, 750ml Wine Bar, & More! Schedule your private showing today!
Last Agent to Sell the Property
Berkshire Hathaway HomeServices Stouffer Realty Brokerage Email: abaranek@stoufferrealty.com 330-289-5444 License #2004020317 Listed on: 05/17/2024

Home Details
Home Type
- Single Family
Est. Annual Taxes
- $7,648
Year Built
- Built in 1951
Lot Details
- 0.87 Acre Lot
Parking
- 2 Car Attached Garage
- Side Facing Garage
- Garage Door Opener
- Circular Driveway
Home Design
- Colonial Architecture
- Brick Exterior Construction
- Block Foundation
- Fiberglass Roof
- Asphalt Roof
Interior Spaces
- 3,018 Sq Ft Home
- 2-Story Property
- Ceiling Fan
- Wood Burning Fireplace
- Fireplace With Glass Doors
- Living Room with Fireplace
- 2 Fireplaces
- Property Views
Kitchen
- Built-In Oven
- Cooktop
- Microwave
- Dishwasher
- Disposal
Bedrooms and Bathrooms
- 4 Bedrooms
Laundry
- Dryer
- Washer
Partially Finished Basement
- Basement Fills Entire Space Under The House
- Laundry in Basement
Outdoor Features
- Deck
- Patio
- Porch
Utilities
- Forced Air Heating and Cooling System
- Heating System Uses Gas
Community Details
- No Home Owners Association
- Fairlawn Acres Subdivision
Listing and Financial Details
- Assessor Parcel Number 6706307
Ownership History
Purchase Details
Home Financials for this Owner
Home Financials are based on the most recent Mortgage that was taken out on this home.Purchase Details
Home Financials for this Owner
Home Financials are based on the most recent Mortgage that was taken out on this home.Purchase Details
Home Financials for this Owner
Home Financials are based on the most recent Mortgage that was taken out on this home.Purchase Details
Purchase Details
Purchase Details
Home Financials for this Owner
Home Financials are based on the most recent Mortgage that was taken out on this home.Purchase Details
Home Financials for this Owner
Home Financials are based on the most recent Mortgage that was taken out on this home.Purchase Details
Home Financials for this Owner
Home Financials are based on the most recent Mortgage that was taken out on this home.Similar Homes in Akron, OH
Home Values in the Area
Average Home Value in this Area
Purchase History
| Date | Type | Sale Price | Title Company |
|---|---|---|---|
| Warranty Deed | $515,000 | None Listed On Document | |
| Fiduciary Deed | $459,900 | Dixon Robyn R | |
| Fiduciary Deed | $459,900 | Dixon Robyn R | |
| Interfamily Deed Transfer | -- | None Available | |
| Interfamily Deed Transfer | -- | None Available | |
| Interfamily Deed Transfer | -- | None Available | |
| Interfamily Deed Transfer | -- | -- | |
| Deed | $312,000 | -- | |
| Deed | $330,000 | -- |
Mortgage History
| Date | Status | Loan Amount | Loan Type |
|---|---|---|---|
| Open | $455,000 | New Conventional | |
| Previous Owner | $367,920 | New Conventional | |
| Previous Owner | $367,920 | New Conventional | |
| Previous Owner | $122,682 | Credit Line Revolving | |
| Previous Owner | $177,468 | Unknown | |
| Previous Owner | $227,000 | New Conventional | |
| Previous Owner | $300,000 | New Conventional |
Property History
| Date | Event | Price | Change | Sq Ft Price |
|---|---|---|---|---|
| 07/11/2024 07/11/24 | Sold | $515,000 | -1.9% | $171 / Sq Ft |
| 06/13/2024 06/13/24 | Pending | -- | -- | -- |
| 05/31/2024 05/31/24 | Price Changed | $525,000 | -4.5% | $174 / Sq Ft |
| 05/17/2024 05/17/24 | For Sale | $550,000 | +19.6% | $182 / Sq Ft |
| 05/17/2022 05/17/22 | Sold | $459,900 | 0.0% | $152 / Sq Ft |
| 04/20/2022 04/20/22 | Pending | -- | -- | -- |
| 04/15/2022 04/15/22 | For Sale | $459,900 | -- | $152 / Sq Ft |
Tax History Compared to Growth
Tax History
| Year | Tax Paid | Tax Assessment Tax Assessment Total Assessment is a certain percentage of the fair market value that is determined by local assessors to be the total taxable value of land and additions on the property. | Land | Improvement |
|---|---|---|---|---|
| 2025 | $7,648 | $146,392 | $28,291 | $118,101 |
| 2024 | $7,648 | $146,392 | $28,291 | $118,101 |
| 2023 | $7,648 | $146,392 | $28,291 | $118,101 |
| 2022 | $7,971 | $120,047 | $23,191 | $96,856 |
| 2021 | $7,979 | $120,047 | $23,191 | $96,856 |
| 2020 | $7,856 | $120,050 | $23,190 | $96,860 |
| 2019 | $7,611 | $105,590 | $20,090 | $85,500 |
| 2018 | $7,785 | $105,590 | $20,090 | $85,500 |
| 2017 | $7,907 | $105,590 | $20,090 | $85,500 |
| 2016 | $7,913 | $105,590 | $20,090 | $85,500 |
| 2015 | $7,907 | $105,590 | $20,090 | $85,500 |
| 2014 | $7,844 | $105,590 | $20,090 | $85,500 |
| 2013 | $7,449 | $106,160 | $20,090 | $86,070 |
Agents Affiliated with this Home
-
Alison Baranek

Seller's Agent in 2024
Alison Baranek
Berkshire Hathaway HomeServices Stouffer Realty
(330) 289-5444
13 in this area
312 Total Sales
-
Karen Donovan
K
Buyer's Agent in 2024
Karen Donovan
Mosholder Realty Inc.
1 in this area
67 Total Sales
-
Sarah Halsey

Seller's Agent in 2022
Sarah Halsey
Berkshire Hathaway HomeServices Stouffer Realty
(330) 268-0102
1 in this area
139 Total Sales
-
Lori Wenger
L
Seller Co-Listing Agent in 2022
Lori Wenger
Berkshire Hathaway HomeServices Stouffer Realty
(330) 810-4390
1 in this area
5 Total Sales
-
Sonja Halstead

Buyer's Agent in 2022
Sonja Halstead
Keller Williams Elevate
(330) 388-0566
3 in this area
701 Total Sales
Map
Source: MLS Now
MLS Number: 5038824
APN: 67-06307
- 173 Hampshire Rd
- 2319 Chatham Rd
- 56 Southwood Rd
- 2443 Ridgewood Rd
- 2471 Brice Rd
- 2365 Covington Rd Unit 323
- 2174 Ayers Ave
- 2530 Holgate Rd
- 230 Lownsdale Ave
- 132 Sand Run Rd
- 696 Inverness Rd
- 149 Sand Run Rd
- 37 Quaker Ridge Dr
- 2423 Audubon Rd
- 2449 Audubon Rd
- 260 Sand Run Rd
- 85 Goodhue Dr
- 287 Overwood Rd
- 2784 Erie Dr
- 2015 Burlington Rd
