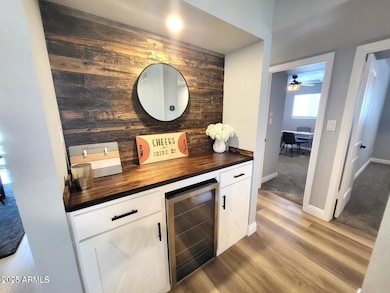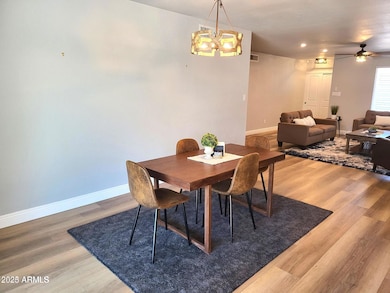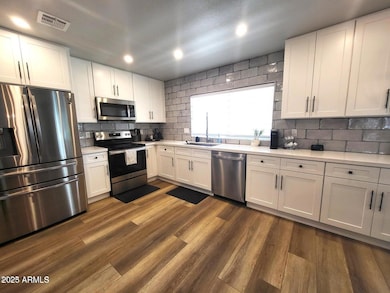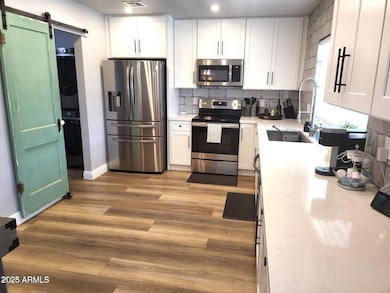2253 W 8th Ave Mesa, AZ 85202
West Central Mesa NeighborhoodHighlights
- 0.21 Acre Lot
- Corner Lot
- Covered Patio or Porch
- Franklin at Brimhall Elementary School Rated A
- No HOA
- Laundry Room
About This Home
Welcome to Your Dream Home!
Step into this stunningly remodeled 4-bedroom, 2-bathroom home where every detail has been thoughtfully curated to blend comfort, style, and functionality. Located just minutes from shopping, dining, and freeway access, this home offers the perfect balance of convenience and charm.
From the moment you walk in, you'll be captivated by the airy, open-concept floor plan and on-trend industrial farmhouse design. The spacious great room flows effortlessly into a custom bar area — perfect for gathering with friends or unwinding after a long day.
At the heart of the home, the gourmet kitchen will take your breath away. Outfitted with elegant quartz counter-tops, sleek cabinetry, and stainless steel appliances, this space is both beautiful and practical — a chef's dream and a true showpiece for entertaining.
Each of the four generously sized bedrooms offers ample closet space and natural light, making them ideal for family, guests, or a home office. A dedicated laundry room with built-in storage keeps your home organized and functional, while the 2-car garage and backyard shed provide plenty of space for bikes, tools, and gear.
Step outside to your private backyard oasis thoughtfully designed for Arizona living. Enjoy warm evenings on the covered entertainer's patio, perfect for BBQs or cozy gatherings. Practice your short game on the custom putting green or just unwind and enjoy the peace of your own retreat.
Updates throughout mean you can move right in without lifting a finger. The location, lifestyle, and layout of this home has it all.
Don't wait, homes are dialed in, in such a prime location, don't stay on the market long. Reach out today for your private tour and see why this one is the perfect place to call home.
Listing Agent
Long Realty Old Town Brokerage Email: aprilmauch@longrealty.com License #SA538462000 Listed on: 07/12/2025

Co-Listing Agent
Long Realty Old Town Brokerage Email: aprilmauch@longrealty.com License #BR645659000
Home Details
Home Type
- Single Family
Est. Annual Taxes
- $1,734
Year Built
- Built in 1971
Lot Details
- 9,239 Sq Ft Lot
- Block Wall Fence
- Artificial Turf
- Corner Lot
Parking
- 2 Car Garage
Home Design
- Composition Roof
- Block Exterior
- Stucco
Interior Spaces
- 1,792 Sq Ft Home
- 1-Story Property
- Kitchen Island
Flooring
- Carpet
- Tile
Bedrooms and Bathrooms
- 4 Bedrooms
- 2 Bathrooms
Laundry
- Laundry Room
- Dryer
- Washer
Outdoor Features
- Covered Patio or Porch
- Built-In Barbecue
Schools
- Roosevelt Elementary School
- Carson Junior High Middle School
- Westwood High School
Utilities
- Central Air
- Heating Available
- High Speed Internet
- Cable TV Available
Community Details
- No Home Owners Association
- Built by Continental
- Continental East 4 Subdivision
Listing and Financial Details
- Property Available on 7/15/25
- 12-Month Minimum Lease Term
- Tax Lot 468
- Assessor Parcel Number 134-39-300
Map
Source: Arizona Regional Multiple Listing Service (ARMLS)
MLS Number: 6879496
APN: 134-39-300
- 2227 W El Moro Ave
- 944 S Valencia Unit 3
- 2313 W Catalina Ave
- 720 S Dobson Rd Unit 125
- 720 S Dobson Rd Unit 44
- 720 S Dobson Rd Unit 95
- 1017 S San Jose
- 645 S Esquire Way
- 3134 S Evergreen Rd
- 2155 W Farmdale Ave Unit 8
- 2221 W Farmdale Ave Unit 17
- 557 S Visalia
- 2349 W Concho Ave
- 600 S Dobson Rd Unit 6
- 600 S Dobson Rd Unit 75
- 701 S Dobson Rd Unit 266
- 701 S Dobson Rd Unit 357
- 701 S Dobson Rd Unit 229
- 701 S Dobson Rd Unit 405
- 701 S Dobson Rd Unit 489
- 650 S San Jose
- 944 S Valencia Unit 4
- 720 S Dobson Rd Unit 58
- 950 S Valencia Unit 9
- 2221 W Farmdale Ave Unit 21
- 2506 E Wesleyan Dr
- 1045 S San Jose
- 1030 S Dobson Rd
- 2539 E Geneva Dr
- 600 S Dobson Rd Unit 79
- 2435 E Balboa Dr Unit Casita
- 1112 S San Jose
- 901 S Dobson Rd
- 1030 S Dobson Rd Unit OFC
- 2145 W Broadway Rd
- 2826 S George Dr
- 2107 W Broadway Rd
- 2514 S Cottonwood Dr
- 2412 S Cottonwood Dr
- 1815 W 8th Ave Unit 102






