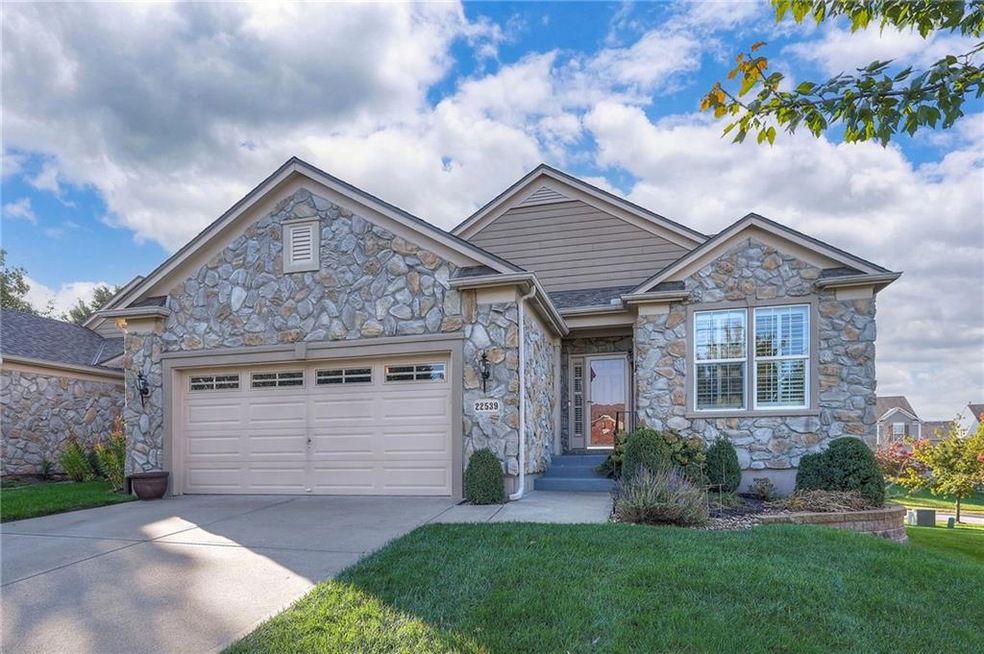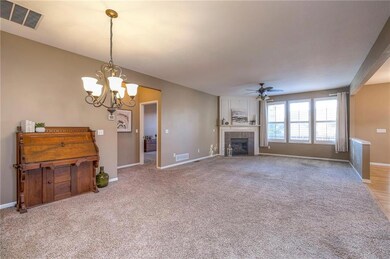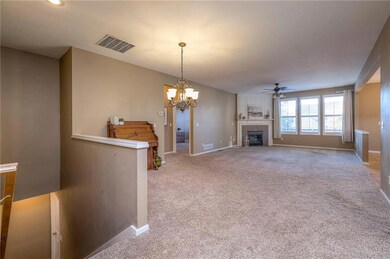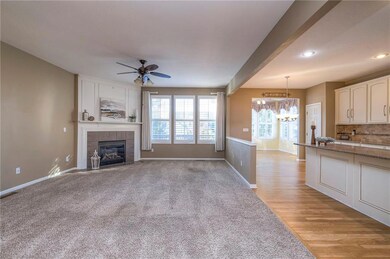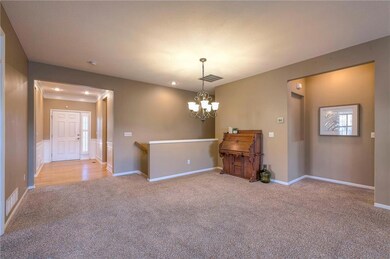
22539 W 112th Ct Olathe, KS 66061
Highlights
- Deck
- Vaulted Ceiling
- Wood Flooring
- Meadow Lane Elementary School Rated A
- Ranch Style House
- Sun or Florida Room
About This Home
As of November 2024This beautifully updated patio villa, located in the highly desirable Stratton Oaks - The Villas subdivision, offers the ease of maintenance-free living. Modern upgrades enhance the open ranch floor plan throughout. The chef's kitchen boasts granite countertops, a large island, stainless steel appliances, and a spacious pantry. Hardwood floors grace the main level office, while elegant plantation shutters add a refined touch to the home. A cozy sitting room off the kitchen leads to the backyard, featuring a composite deck and a charming patio perfect for outdoor relaxation. The primary suite includes a vaulted ceiling, double vanity, separate shower and tub, and a generously sized walk-in closet. The secondary bedroom on the main level is well-sized with a ceiling fan for comfort. For added convenience, the home has a main-level laundry room. The expansive unfinished basement, complete with egress windows, offers the potential to add a 3rd and 4th bedroom while still leaving ample space for storage. A newer HVAC system ensures year-round comfort. The community handles lawn care, snow removal, and building maintenance, giving you more time to enjoy the amenities like the swimming pool. With easy access to major highways, this home is an opportunity you don’t want to miss!
Last Agent to Sell the Property
ReeceNichols- Leawood Town Center Brokerage Phone: 913-980-2434 License #SP00230708

Property Details
Home Type
- Multi-Family
Est. Annual Taxes
- $4,113
Year Built
- Built in 2005
Lot Details
- 2,340 Sq Ft Lot
- Paved or Partially Paved Lot
- Many Trees
HOA Fees
- $350 Monthly HOA Fees
Parking
- 2 Car Attached Garage
- Inside Entrance
- Garage Door Opener
Home Design
- Ranch Style House
- Traditional Architecture
- Villa
- Property Attached
- Composition Roof
- Wood Siding
- Passive Radon Mitigation
- Stone Veneer
- Stucco
Interior Spaces
- 1,870 Sq Ft Home
- Vaulted Ceiling
- Ceiling Fan
- Gas Fireplace
- Thermal Windows
- Great Room with Fireplace
- Living Room
- Breakfast Room
- Formal Dining Room
- Home Office
- Sun or Florida Room
Kitchen
- Built-In Electric Oven
- Dishwasher
- Stainless Steel Appliances
- Kitchen Island
- Disposal
Flooring
- Wood
- Carpet
- Ceramic Tile
- Vinyl
Bedrooms and Bathrooms
- 2 Bedrooms
- Walk-In Closet
- 2 Full Bathrooms
- Double Vanity
- Bathtub With Separate Shower Stall
Laundry
- Laundry Room
- Laundry on main level
Basement
- Basement Fills Entire Space Under The House
- Sump Pump
- Natural lighting in basement
Home Security
- Storm Doors
- Fire and Smoke Detector
Outdoor Features
- Deck
- Playground
- Porch
Location
- City Lot
Schools
- Meadowlane Elementary School
- Olathe Northwest High School
Utilities
- Central Air
- Heat Pump System
- Heating System Uses Natural Gas
Listing and Financial Details
- Exclusions: See Disclosure
- Assessor Parcel Number DP72860000 U35A
- $0 special tax assessment
Community Details
Overview
- Association fees include building maint, lawn service, snow removal
- Stratton Oaks The Villas Subdivision, Bayport Floorplan
Recreation
- Community Pool
Ownership History
Purchase Details
Home Financials for this Owner
Home Financials are based on the most recent Mortgage that was taken out on this home.Purchase Details
Home Financials for this Owner
Home Financials are based on the most recent Mortgage that was taken out on this home.Purchase Details
Home Financials for this Owner
Home Financials are based on the most recent Mortgage that was taken out on this home.Map
Similar Homes in Olathe, KS
Home Values in the Area
Average Home Value in this Area
Purchase History
| Date | Type | Sale Price | Title Company |
|---|---|---|---|
| Warranty Deed | -- | Continental Title Company | |
| Warranty Deed | -- | Continental Title Company | |
| Interfamily Deed Transfer | -- | None Available | |
| Quit Claim Deed | -- | None Listed On Document | |
| Warranty Deed | -- | First American Title |
Mortgage History
| Date | Status | Loan Amount | Loan Type |
|---|---|---|---|
| Previous Owner | $192,000 | New Conventional | |
| Previous Owner | $185,250 | New Conventional | |
| Previous Owner | $190,560 | New Conventional | |
| Previous Owner | $100,000 | New Conventional |
Property History
| Date | Event | Price | Change | Sq Ft Price |
|---|---|---|---|---|
| 11/13/2024 11/13/24 | Sold | -- | -- | -- |
| 10/23/2024 10/23/24 | Pending | -- | -- | -- |
| 10/22/2024 10/22/24 | For Sale | $420,000 | -- | $225 / Sq Ft |
Tax History
| Year | Tax Paid | Tax Assessment Tax Assessment Total Assessment is a certain percentage of the fair market value that is determined by local assessors to be the total taxable value of land and additions on the property. | Land | Improvement |
|---|---|---|---|---|
| 2024 | $4,841 | $43,056 | $6,578 | $36,478 |
| 2023 | $4,210 | $36,800 | $5,980 | $30,820 |
| 2022 | $4,016 | $34,144 | $4,600 | $29,544 |
| 2021 | $4,113 | $33,270 | $4,600 | $28,670 |
| 2020 | $3,980 | $31,913 | $4,600 | $27,313 |
| 2019 | $3,685 | $29,372 | $3,922 | $25,450 |
| 2018 | $3,544 | $28,061 | $3,922 | $24,139 |
| 2017 | $3,971 | $31,062 | $3,565 | $27,497 |
| 2016 | $3,832 | $30,740 | $3,565 | $27,175 |
| 2015 | $3,604 | $28,946 | $3,565 | $25,381 |
| 2013 | -- | $26,634 | $3,565 | $23,069 |
Source: Heartland MLS
MLS Number: 2513110
APN: DP72860000-U35A
- 11284 S Aminda St
- 11283 S Chouteau St
- 11484 S Roundtree St
- 11475 S Roundtree St
- 22060 W 114th Ct
- 11515 S Olathe View Rd
- 11513 S Olathe View Rd
- 22018 W 114th Ct
- 11449 S Aurora St
- 11463 S Aurora St
- 11481 S Waterford Dr
- 11600 S Millridge St
- 22150 W 116th Terrace
- 22158 W 116th Terrace
- 22118 W 116th Terrace
- 22114 W 116th Terrace
- 11423 S Millridge St
- 22142 W 116th Terrace
- 22146 W 116th Terrace
- 22110 W 116th Terrace
