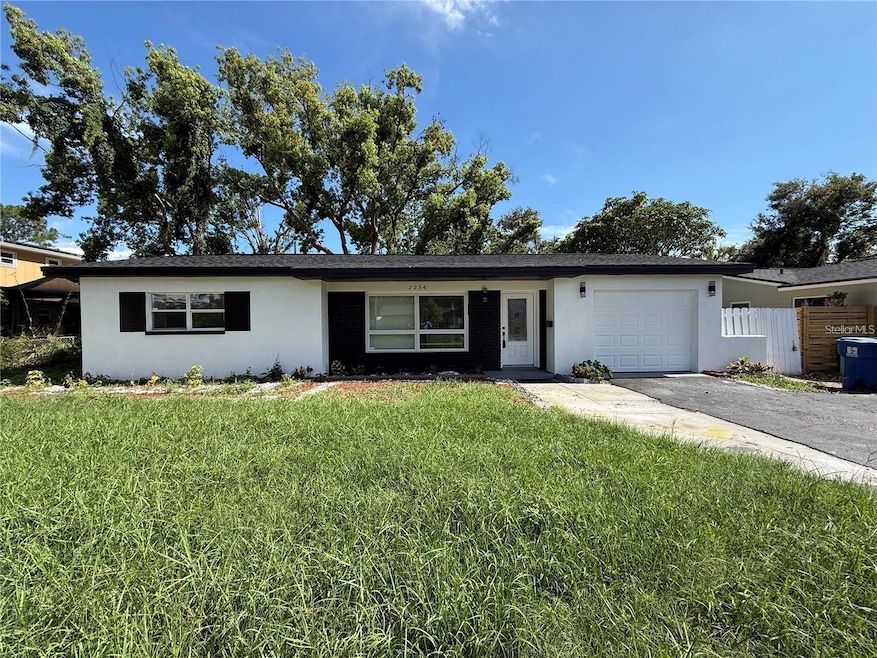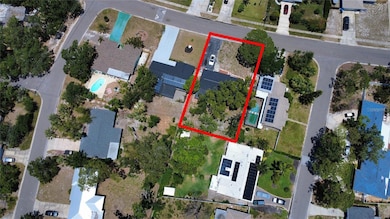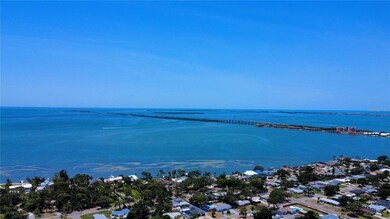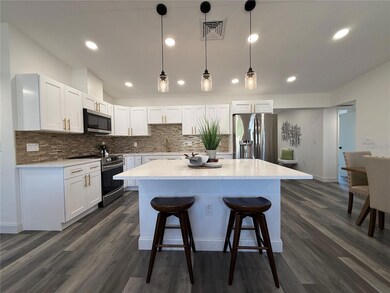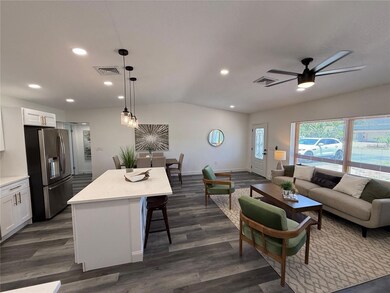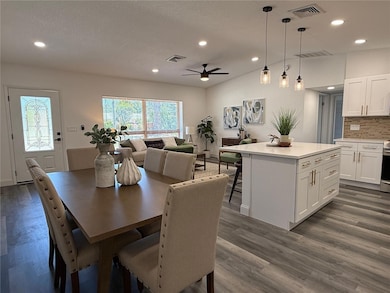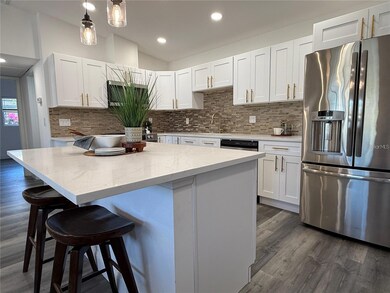2254 66th Ave S Saint Petersburg, FL 33712
Greater Pinellas Point NeighborhoodHighlights
- Vaulted Ceiling
- 1 Car Attached Garage
- Sliding Doors
- No HOA
- Living Room
- Luxury Vinyl Tile Flooring
About This Home
FULLY REMODELED!!! Modern Living with Tropical Charm in Pinellas Point! Step into stylish, MOVE-IN READY! Turnkey living in this 4-bedroom, 2-bath home, perfectly situated in the southernmost tip of Pinellas. Located just two blocks from the iconic Pink Streets and a short walk to serene Pinellas Point Park on Tampa Bay, this home offers not just comfort, but a lifestyle. Imagine evening strolls with your dog, or weekend jogs through the quiet, welcoming neighborhood—this is Florida living at its finest. Inside, you’re greeted by a modern, open-concept layout that flows effortlessly from the living area to the dining space and kitchen—all beautifully illuminated by recessed LED lighting. The fully remodeled kitchen is the heart of the home, complete with new appliances, sleek finishes, and stylish fixtures that make both cooking and entertaining a joy. Luxury vinyl plank flooring runs throughout, offering a seamless blend of beauty and durability. The split floor plan provides privacy and flexibility, with am ensuite primary suite that features sliding glass doors leading directly to the backyard—perfect for enjoying your morning coffee in the sunshine or unwinding in the evening. Every detail has been thoughtfully upgraded, from new ceiling fans, switches, and outlets, to a brand-new garage door and water heater. With easy access to I-275, you’re just minutes from downtown St. Petersburg, world-class beaches, the Skyway Bridge, and Tampa International Airport, or St Pete - Clearwater Airport—making commuting or weekend getaways a breeze.
Listing Agent
KELLER WILLIAMS ST PETE REALTY Brokerage Phone: 727-894-1600 License #3400871 Listed on: 07/12/2025

Home Details
Home Type
- Single Family
Est. Annual Taxes
- $548
Year Built
- Built in 1959
Lot Details
- 7,771 Sq Ft Lot
- Lot Dimensions are 70x111
- North Facing Home
Parking
- 1 Car Attached Garage
Interior Spaces
- 1,420 Sq Ft Home
- Vaulted Ceiling
- Sliding Doors
- Living Room
- Luxury Vinyl Tile Flooring
- Laundry in Garage
Kitchen
- <<builtInOvenToken>>
- <<microwave>>
- Dishwasher
Bedrooms and Bathrooms
- 4 Bedrooms
- 2 Full Bathrooms
Utilities
- Central Air
- Heat Pump System
- Electric Water Heater
- High Speed Internet
Listing and Financial Details
- Residential Lease
- Property Available on 7/12/25
- The owner pays for taxes
- 12-Month Minimum Lease Term
- Application Fee: 0
- 1 to 2-Year Minimum Lease Term
- Assessor Parcel Number 11-32-16-85266-002-0100
Community Details
Overview
- No Home Owners Association
- Stephensons Sub 2 Add Subdivision
Pet Policy
- No Pets Allowed
Map
Source: Stellar MLS
MLS Number: TB8406605
APN: 11-32-16-85266-002-0100
- 2391 66th Terrace S
- 6490 22nd St S
- 6795 23rd St S
- 2401 66th Ave S
- 2145 68th Ave S
- 2443 68th Ave S
- 2441 69th Ave S
- 6801 Pinellas Point Dr S
- 2066 S
- 2055 Pinellas Point Dr S
- 2580 68th Ave S
- 6261 20th St S
- 2056 62nd Ave S
- 2134 Serpentine Cir S
- 2019 Inner Cir S
- 2158 Blossom Way S
- 6667 28th St S
- 2581 61st Ave S
- 1800 Mound Place S
- 1775 62nd Terrace S
- 2173 63rd Ave S
- 2540 Roy Hanna Dr S
- 2150 62nd Terrace S
- 2400 Pinellas Point Dr S
- 6297 20th St S
- 1800 Mound Place S
- 1637 66th Ave S
- 1660 67th Ave S
- 5800 Lynn Lake Dr S
- 6355 29th St S
- 5855 16th St S Unit 1
- 1440 62nd Terrace S
- 1401 Pinellas Point Dr S
- 2148 54th Ave S
- 6699 31st Way S
- 1900 55th Ave S
- 3001 58th Ave S Unit 1014
- 1175 Pinellas Point Dr S
- 3301 58th Ave S Unit 508
- 3301 58th Ave S Unit 611
