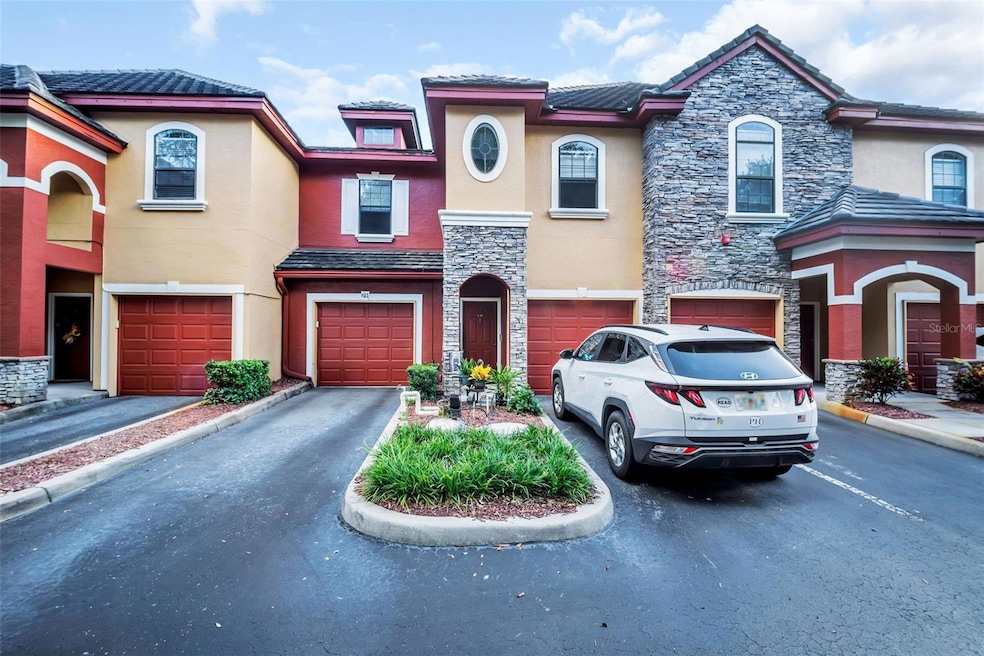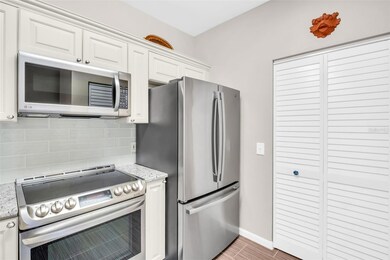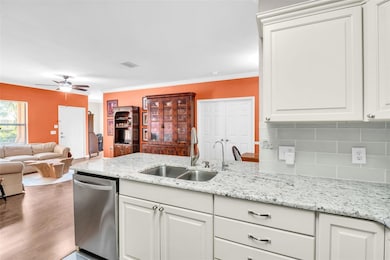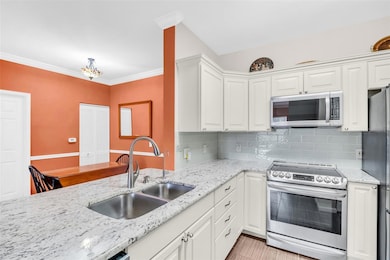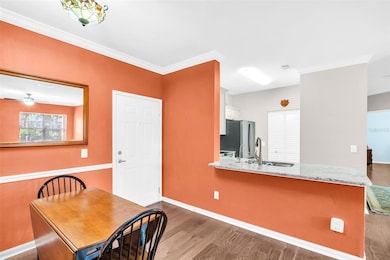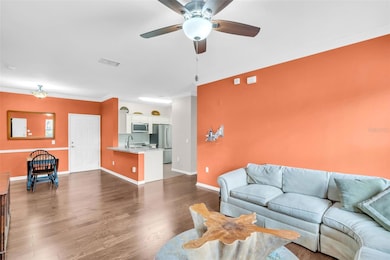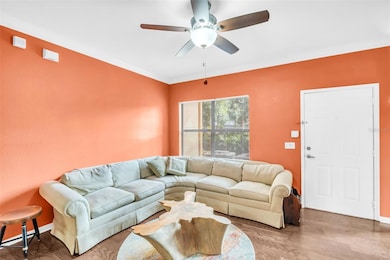2254 Chianti Place Unit 6-0611 Palm Harbor, FL 34683
Highlights
- Fitness Center
- Heated In Ground Pool
- Open Floorplan
- Sutherland Elementary School Rated A-
- Gated Community
- Clubhouse
About This Home
Available NOW to RENT! BEAUTIFULLY and COMPLETELY renovated and updated 3 bedroom 2 full bath condo with ATTACHED GARAGE located on the FIRST FLOOR in the desirable gated community of Tuscany at Innisbrook! Luxury Vinyl Plank flooring, high ceilings with crown molding, newer light fixtures and ceiling fans throughout condo. Newer interior paint with calming colors. Gorgeous remodeled gourmet kitchen, off-white soft close wood cabinetry, granite counters, stainless appliances, custom lovely glass backsplash, breakfast bar and closet pantry. Double undermount stainless sink with a reverse osmosis system which delivers pure water to sink and refrigerator. Newer fixtures and tile flooring. Laundry closet with full sized washer and dryer is located off of kitchen. Open floor concept...kitchen, living room and dining area. Office space off primary bedroom. Primary Bedroom has French doors, a large walk-in closet and a private sunny screened lanai with tile flooring. The primary bedroom en suite bath has a walk-in frameless glass enclosed shower with custom shower inset, Corian countertop vanity, tile flooring and newer toilet and fixtures. The second bedroom has French doors, a large walk-in closet and sliding glass doors leading to the a very large lanai with tile flooring. The second full bath has shower/bathtub combination with a custom shower inset, granite countertop vanity and tile flooring. The third bedroom is generous in size and has bathroom access and a large walk-in closet. Hot Water Tank 2024. Attached garage has additional storage space. Condo has loads of storage space! The Tuscany at Innisbrook community also has a water softening system. Grounds are impeccably maintained and amenities abound! Enjoy the Florida lifestyle with all of the Tuscany at Innisbrook amenities included...gorgeous clubhouse with large screened seating area, two resort style heated pools, hot tub, state-of-the-art workout facility, yoga room, theatre room, community room with kitchen area, game room with billiards, library, tennis court, basketball court, car washing station, barbecue areas and playground. Located next to the world famous Innisbrook Resort and Golf Club. Wonderful location close to great restaurants, shopping, schools, Clearwater Beach, Honeymoon Island and the Pinellas Trail. On site security. Live like you are on vacation all year long in this highly sought after upscale community!
Listing Agent
CHARLES RUTENBERG REALTY INC Brokerage Phone: 866-580-6402 License #3547421 Listed on: 11/25/2025

Condo Details
Home Type
- Condominium
Est. Annual Taxes
- $5,014
Year Built
- Built in 2002
Parking
- 1 Car Attached Garage
Home Design
- Entry on the 1st floor
Interior Spaces
- 1,465 Sq Ft Home
- 2-Story Property
- Open Floorplan
- Crown Molding
- High Ceiling
- Ceiling Fan
- Window Treatments
- French Doors
- Sliding Doors
- Family Room Off Kitchen
- L-Shaped Dining Room
Kitchen
- Range
- Microwave
- Dishwasher
- Stone Countertops
- Solid Wood Cabinet
- Disposal
Flooring
- Tile
- Luxury Vinyl Tile
Bedrooms and Bathrooms
- 3 Bedrooms
- Primary Bedroom on Main
- Split Bedroom Floorplan
- En-Suite Bathroom
- Walk-In Closet
- 2 Full Bathrooms
Laundry
- Laundry closet
- Dryer
- Washer
Pool
- Heated In Ground Pool
- Heated Spa
- In Ground Spa
- Gunite Pool
- Pool Deck
- Outside Bathroom Access
- Fiber Optic Pool Lighting
- Pool Lighting
Outdoor Features
- Balcony
- Rain Gutters
Schools
- Sutherland Elementary School
- Tarpon Springs Middle School
- Tarpon Springs High School
Utilities
- Central Air
- Heating Available
- Electric Water Heater
- Cable TV Available
Additional Features
- Reclaimed Water Irrigation System
- South Facing Home
Listing and Financial Details
- Residential Lease
- Property Available on 11/25/25
- The owner pays for grounds care, internet, management, pest control, pool maintenance, recreational, security, sewer, taxes, trash collection
- $150 Application Fee
- 3-Month Minimum Lease Term
- Assessor Parcel Number 30-27-16-92681-006-0110
Community Details
Overview
- Property has a Home Owners Association
- Brianna Sutherland Association, Phone Number (727) 943-5697
- Tuscany At Innisbrook Condo Subdivision
- The community has rules related to vehicle restrictions
Amenities
- Clubhouse
- Community Mailbox
Recreation
- Tennis Courts
- Community Basketball Court
- Pickleball Courts
- Community Playground
- Fitness Center
- Community Pool
- Community Spa
Pet Policy
- Pet Size Limit
- 2 Pets Allowed
- Breed Restrictions
- Small pets allowed
Security
- Security Service
- Gated Community
Map
Source: Stellar MLS
MLS Number: TB8451248
APN: 30-27-16-92681-006-0110
- 2254 Chianti Place Unit 68
- 2254 Chianti Place Unit 66
- 2188 Chianti Place Unit 1016
- 2160 Chianti Place Unit 11-0117
- 2148 Chianti Place Unit 1310
- 2220 Chianti Place Unit 8-0811
- 2220 Chianti Place Unit 8-0828
- 2272 Chianti Place Unit 4-0048
- 2199 Blue Tern Dr
- 2138 Chianti Place Unit 142
- 2152 Portofino Place Unit 29-029
- 2279 Portofino Place Unit 20-201
- 2171 Portofino Place Unit 27-2725
- 36750 Us 19 N Unit 24-213
- 36750 Us 19 N Unit 22212
- 36750 Us 19 N Unit 22207
- 36750 Us 19 N Unit 18-210
- 36750 Us Highway 19 N Unit 2052
- 36750 Us 19 N Unit 20211
- 36750 Us 19 N Unit 6211
- 2188 Chianti Place Unit 1028
- 2199 Chianti Place Unit 9-0923
- 2199 Chianti Place Unit 918
- 2199 Chianti Place Unit 912
- 2250 Portofino Place Unit 237
- 2250 Portofino Place Unit 235
- 2107 Portofino Place Unit 30-3025
- 36750 Us 19 N Unit 6-112
- 2400 Clubside Ct
- 3408 Primrose Way
- 36750 Us Highway 19 N Unit 2879
- 36750 Us Hwy 19 N Unit FL2-ID1053160P
- 3300 Fox Chase Cir N Unit 202
- 3300 Fox Chase Cir N Unit 213
- 3312 Fox Hunt Dr
- 2101 Fox Chase Blvd Unit 102
- 72 Lake Shore Dr
- 3198 Claremont Place Unit A
- 2375 Fox Chase Blvd Unit 260
- 50 Liberty Way Unit 10
