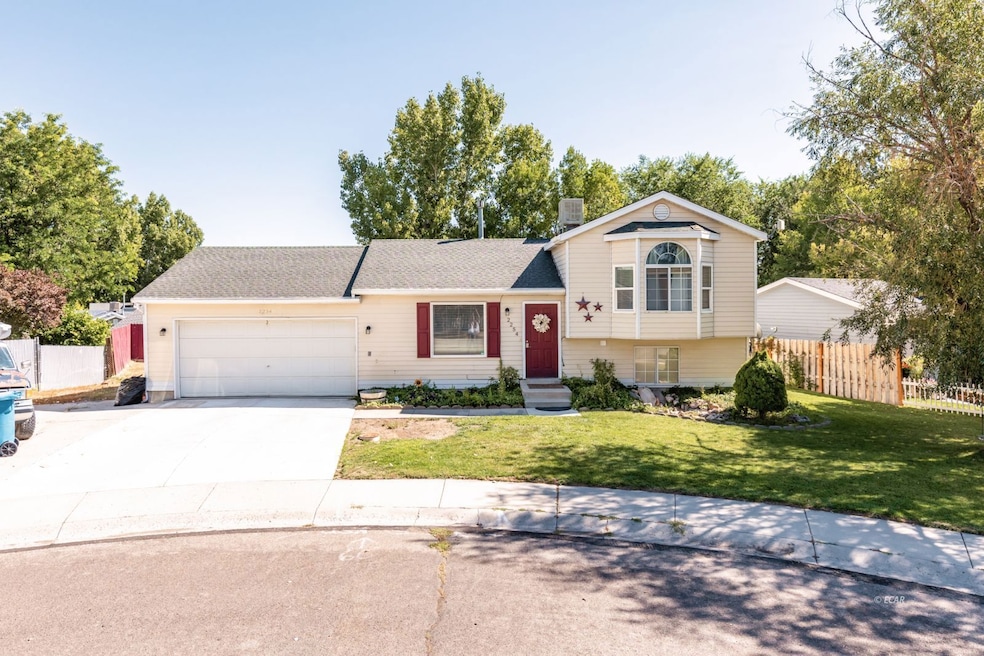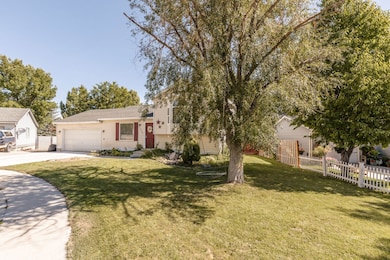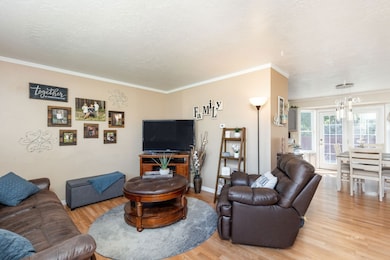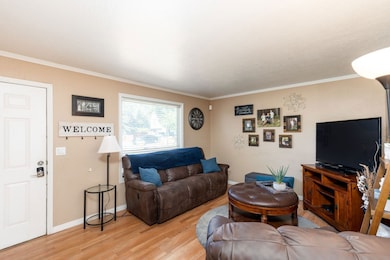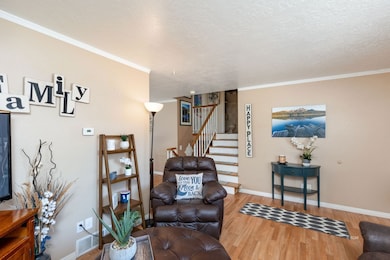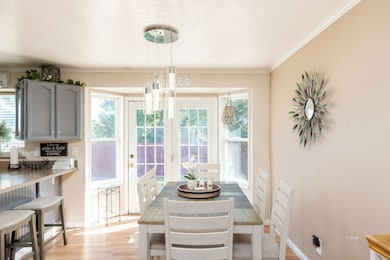
Estimated payment $2,095/month
Highlights
- Cul-De-Sac
- Refrigerated and Evaporative Cooling System
- Forced Air Heating System
- Bay Window
- Landscaped
- Ceiling Fan
About This Home
Welcome to 2254 Clearwater Ct. This home is nestled in a cul-de-sac close to shopping, schools and outdoor adventures. As you pull up to 2254 Clearwater Ct. you will find a nicely maintained yard with mature landscaping and RV parking. Inside, you'll find a formal living room, nicely updated kitchen. There are two bedrooms upstairs with bay windows, a den/office in the middle and the master suite is downstairs with newer carpet. There is a natural gas fireplace by the office to help keep this place cozy in the cold winter months. The backyard is perfect for entertaining complete with privacy fence and concrete patio perfect for a seating area maybe even a fire pit. Add this one to your list today.
Last Listed By
eXp Realty, LLC Brokerage Phone: (775) 338-9834 License #S.0188602 Listed on: 05/27/2025

Home Details
Home Type
- Single Family
Est. Annual Taxes
- $1,896
Year Built
- Built in 1988
Lot Details
- 6,142 Sq Ft Lot
- Cul-De-Sac
- South Facing Home
- Landscaped
- Sprinkler System
- Zoning described as ZR
Parking
- 2 Car Garage
Home Design
- Asphalt Roof
- Vinyl Siding
Interior Spaces
- 1,738 Sq Ft Home
- Multi-Level Property
- Ceiling Fan
- Bay Window
- Partial Basement
- Washer and Dryer Hookup
Kitchen
- Electric Oven
- Electric Range
- Disposal
Flooring
- Carpet
- Laminate
Bedrooms and Bathrooms
- 4 Bedrooms
Outdoor Features
- Rain Gutters
Utilities
- Refrigerated and Evaporative Cooling System
- Forced Air Heating System
- Heating System Uses Natural Gas
- Gas Water Heater
Community Details
- North Hollow Ests 1 Subdivision
Listing and Financial Details
- Assessor Parcel Number 001-970-023
Map
Home Values in the Area
Average Home Value in this Area
Tax History
| Year | Tax Paid | Tax Assessment Tax Assessment Total Assessment is a certain percentage of the fair market value that is determined by local assessors to be the total taxable value of land and additions on the property. | Land | Improvement |
|---|---|---|---|---|
| 2024 | $1,896 | $57,546 | $14,875 | $42,671 |
| 2023 | $1,729 | $55,349 | $14,875 | $40,474 |
| 2022 | $1,679 | $49,578 | $14,875 | $34,703 |
| 2021 | $1,630 | $48,928 | $14,875 | $34,053 |
| 2020 | $1,573 | $45,124 | $10,500 | $34,624 |
| 2019 | $1,542 | $44,261 | $10,500 | $33,761 |
| 2018 | $1,557 | $44,676 | $10,500 | $34,176 |
| 2017 | $1,546 | $44,367 | $10,500 | $33,867 |
| 2016 | $1,570 | $44,938 | $10,500 | $34,438 |
| 2015 | $1,565 | $43,950 | $10,500 | $33,450 |
| 2014 | $1,527 | $42,558 | $10,500 | $32,058 |
Property History
| Date | Event | Price | Change | Sq Ft Price |
|---|---|---|---|---|
| 05/27/2025 05/27/25 | For Sale | $365,000 | -- | $210 / Sq Ft |
Purchase History
| Date | Type | Sale Price | Title Company |
|---|---|---|---|
| Bargain Sale Deed | $235,000 | Stewart Title Company | |
| Bargain Sale Deed | $225,000 | First American Title Elko |
Mortgage History
| Date | Status | Loan Amount | Loan Type |
|---|---|---|---|
| Open | $240,800 | New Conventional | |
| Closed | $237,373 | New Conventional | |
| Previous Owner | $180,000 | New Conventional | |
| Previous Owner | $215,890 | FHA | |
| Previous Owner | $28,562 | Unknown | |
| Previous Owner | $156,000 | New Conventional |
Similar Homes in the area
Source: Elko County Association of REALTORS®
MLS Number: 3626359
APN: 001-970-023
