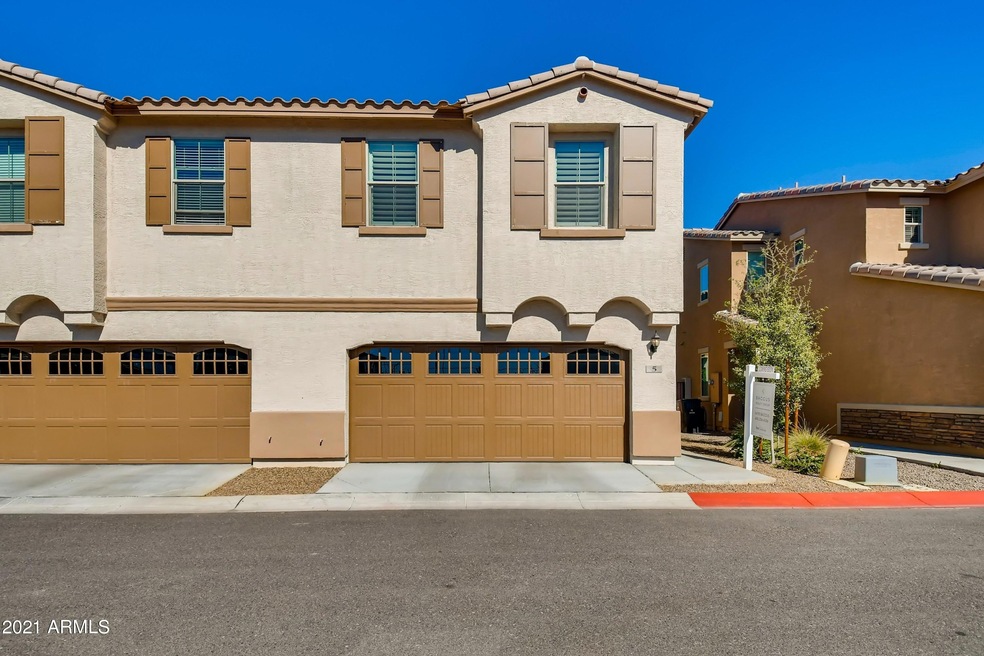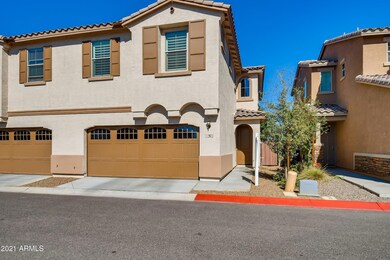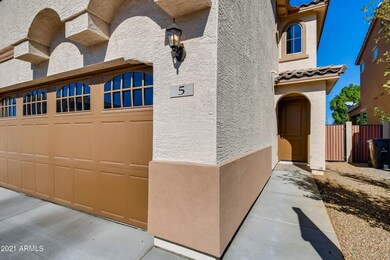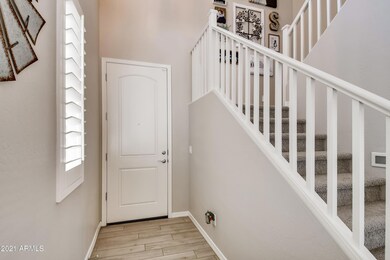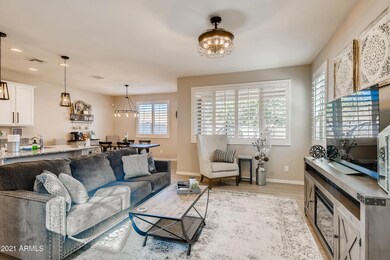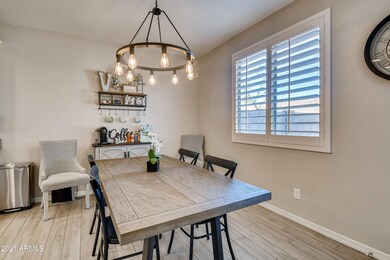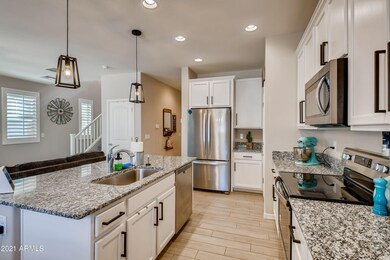
2254 E University Dr Unit 5 Mesa, AZ 85213
North Central Mesa NeighborhoodHighlights
- Granite Countertops
- Covered patio or porch
- Dual Vanity Sinks in Primary Bathroom
- Franklin at Brimhall Elementary School Rated A
- Double Pane Windows
- Tile Flooring
About This Home
As of April 2021Welcome Home! This newly constructed twin home community was proudly built in 2018. Capitalizing on the energy efficient construction, this attached townhome was built with new energy saving features like Low E windows with vinyl casing, Programmable Thermostat, 14 SEER A/C heat pump, jump ducts in all bedrooms for better air balance and improved efficiency. These homes are set up like a traditional home with an extra deep 2 car garage for convenience of larger vehicles or storage. The open kitchen is adorned with stainless steel appliances, upgraded cabinetry and a center island with breakfast bar. Perfect for gathering with friends and family! Upstairs you will find a spacious loft, full of possibilities. Impressive master bedroom with large walk in closet and dual sinks. Community is moments away from the US-60 and the Loop-202.
Townhouse Details
Home Type
- Townhome
Est. Annual Taxes
- $1,614
Year Built
- Built in 2018
Lot Details
- 2,545 Sq Ft Lot
- Desert faces the front of the property
- 1 Common Wall
- Block Wall Fence
- Backyard Sprinklers
- Sprinklers on Timer
HOA Fees
- $120 Monthly HOA Fees
Parking
- 2 Car Garage
Home Design
- Twin Home
- Wood Frame Construction
- Cellulose Insulation
- Tile Roof
- Stucco
Interior Spaces
- 1,889 Sq Ft Home
- 2-Story Property
- Ceiling height of 9 feet or more
- Double Pane Windows
- ENERGY STAR Qualified Windows with Low Emissivity
- Vinyl Clad Windows
- Washer and Dryer Hookup
Kitchen
- <<builtInMicrowave>>
- ENERGY STAR Qualified Appliances
- Kitchen Island
- Granite Countertops
Flooring
- Carpet
- Tile
Bedrooms and Bathrooms
- 3 Bedrooms
- Primary Bathroom is a Full Bathroom
- 2.5 Bathrooms
- Dual Vanity Sinks in Primary Bathroom
Schools
- Field Elementary School
- Poston Junior High School
- Mountain View High School
Utilities
- Zoned Heating and Cooling System
- High Speed Internet
- Cable TV Available
Additional Features
- Mechanical Fresh Air
- Covered patio or porch
- Property is near a bus stop
Community Details
- Association fees include insurance, ground maintenance, (see remarks), street maintenance, roof replacement, maintenance exterior
- Focus HOA Mgt Association, Phone Number (602) 635-9777
- Built by BRIGHTON HOMES
- Mission Park Subdivision
Listing and Financial Details
- Tax Lot 5
- Assessor Parcel Number 140-09-484
Ownership History
Purchase Details
Home Financials for this Owner
Home Financials are based on the most recent Mortgage that was taken out on this home.Purchase Details
Home Financials for this Owner
Home Financials are based on the most recent Mortgage that was taken out on this home.Similar Homes in the area
Home Values in the Area
Average Home Value in this Area
Purchase History
| Date | Type | Sale Price | Title Company |
|---|---|---|---|
| Warranty Deed | $346,000 | Az Title Agency | |
| Special Warranty Deed | $254,582 | Chicago Title Agency |
Mortgage History
| Date | Status | Loan Amount | Loan Type |
|---|---|---|---|
| Open | $330,896 | FHA | |
| Previous Owner | $246,944 | New Conventional |
Property History
| Date | Event | Price | Change | Sq Ft Price |
|---|---|---|---|---|
| 04/30/2021 04/30/21 | Sold | $346,000 | +5.2% | $183 / Sq Ft |
| 02/25/2021 02/25/21 | For Sale | $329,000 | -4.9% | $174 / Sq Ft |
| 02/15/2021 02/15/21 | Off Market | $346,000 | -- | -- |
| 01/26/2021 01/26/21 | For Sale | $329,000 | +29.2% | $174 / Sq Ft |
| 01/24/2019 01/24/19 | Sold | $254,582 | +7.6% | $135 / Sq Ft |
| 05/01/2018 05/01/18 | Pending | -- | -- | -- |
| 03/29/2018 03/29/18 | For Sale | $236,600 | -- | $125 / Sq Ft |
Tax History Compared to Growth
Tax History
| Year | Tax Paid | Tax Assessment Tax Assessment Total Assessment is a certain percentage of the fair market value that is determined by local assessors to be the total taxable value of land and additions on the property. | Land | Improvement |
|---|---|---|---|---|
| 2025 | $1,609 | $19,394 | -- | -- |
| 2024 | $1,628 | $18,470 | -- | -- |
| 2023 | $1,628 | $31,010 | $6,200 | $24,810 |
| 2022 | $1,593 | $24,820 | $4,960 | $19,860 |
| 2021 | $1,636 | $22,510 | $4,500 | $18,010 |
| 2020 | $1,614 | $20,930 | $4,180 | $16,750 |
| 2019 | $1,495 | $20,100 | $4,020 | $16,080 |
Agents Affiliated with this Home
-
Katie Baccus

Seller's Agent in 2021
Katie Baccus
Compass
(480) 206-4336
1 in this area
298 Total Sales
-
Kelly Oxford

Buyer's Agent in 2021
Kelly Oxford
Realty85
(520) 709-3438
1 in this area
71 Total Sales
-
Christian Talbot
C
Seller's Agent in 2019
Christian Talbot
CT Realty
(602) 451-7601
108 Total Sales
-
D
Seller Co-Listing Agent in 2019
Douglas Sweeney
Brighton Brokerage & Development L.L.C.
Map
Source: Arizona Regional Multiple Listing Service (ARMLS)
MLS Number: 6190012
APN: 140-09-484
- 2254 E University Dr Unit 4
- 2339 E University Dr Unit 19
- 2337 E Contessa St
- 2236 E Contessa Cir
- 2301 E University Dr Unit 210
- 2301 E University Dr Unit 269
- 2301 E University Dr Unit 341
- 2301 E University Dr Unit 488
- 2301 E University Dr Unit 334
- 2301 E University Dr Unit 172
- 2301 E University Dr Unit 233
- 2301 E University Dr Unit 505
- 2301 E University Dr Unit 339
- 2442 E University Dr Unit 6
- 2261 E Decatur St
- 2459 E Baltimore St
- 2419 E Billings St
- 220 N 22nd Place Unit 2097
- 220 N 22nd Place Unit 1020
- 220 N 22nd Place Unit 2036
