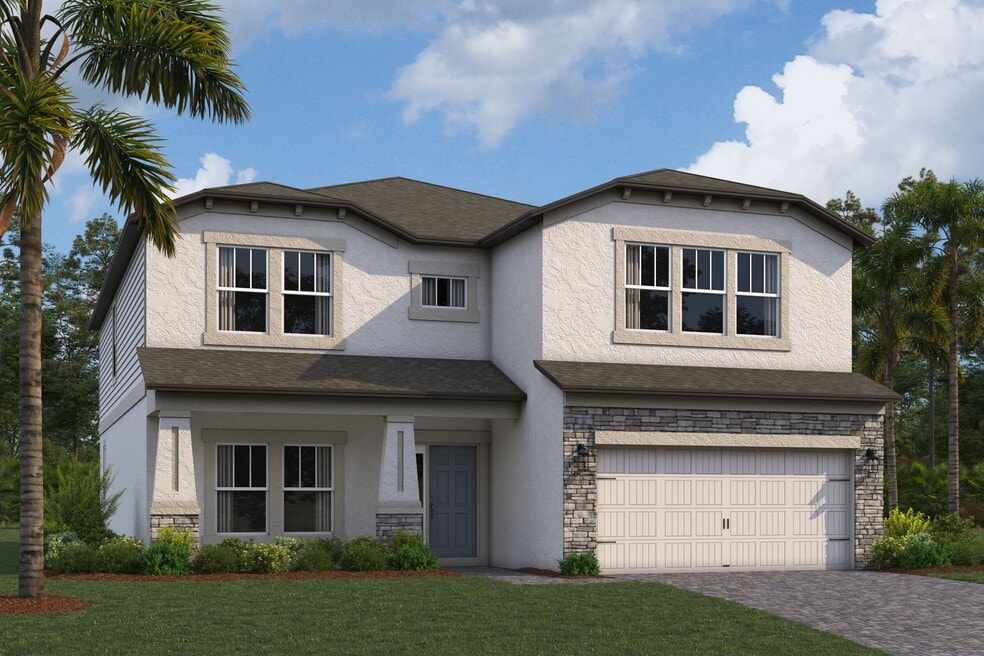
Estimated payment $3,227/month
Highlights
- New Construction
- Community Playground
- Park
- No HOA
About This Home
You will love coming home to the Alenza! As you approach the two-car garage, this two-story beauty greets you with its gorgeous exterior. As you make your way to the front door, you must first pass under the covered entry that leads you into the foyer. You are welcomed in by elegance as the dining room is just to the side, where memories are created with your dinner parties and family gatherings. The dining room has a convenient passage to the kitchen making the process of serving and cleaning easy so that you never miss out on the fun. As you head farther into the home, you will find the family room, conveniently located adjacent to the kitchen. After a delicious dinner, you can continue to entertain or relax in this comfortable room. The kitchen features granite countertops and a large island. The cafe that looks out through the sliding glass doors to the patio is the ideal place to unwind. Past the family room, a passage leads to the den which also houses a powder room–you can enjoy a nice novel or watch the big game with some friends. As you take the stairs to the second floor, you will find the game room to host billiards tournaments and movies nights. Three bedrooms with a shared full bathroom and the owner's suite also reside upstairs. The owner's suite is very spacious and has a walk-in closet; you will look forward all day to retiring into this room. The owner's bathroom is just as impressive as the rest of the home with dual vanities, an enclosed toilet, a ...
Builder Incentives
Unwrap the gift of a new home in the Tampa Bay area. For a limited time, enjoy savings of up to $130,000 on the price of select Quick Move-In homes.†
This is your chance to lock in an incredible rate through M/I Financial, LLC! Don't snooze on our selection of below-market rates† on select Quick Move-In homes that can close by December 31, 2025.
Schedule a tour and get up to $2,000 towards your airfare and accommodations when you purchase an M/I Home.*
Sales Office
| Monday |
12:00 PM - 6:00 PM
|
| Tuesday |
10:00 AM - 6:00 PM
|
| Wednesday |
10:00 AM - 6:00 PM
|
| Thursday |
10:00 AM - 6:00 PM
|
| Friday |
10:00 AM - 6:00 PM
|
| Saturday |
10:00 AM - 6:00 PM
|
| Sunday |
12:00 PM - 6:00 PM
|
Home Details
Home Type
- Single Family
HOA Fees
- No Home Owners Association
Parking
- 2 Car Garage
Home Design
- New Construction
Interior Spaces
- 2-Story Property
Bedrooms and Bathrooms
- 5 Bedrooms
- 3 Full Bathrooms
Community Details
Recreation
- Community Playground
- Park
Map
Other Move In Ready Homes in Anderson Snow Estates
About the Builder
- Anderson Snow Estates
- 0 Amero Ln Unit 13 MFRS5116270
- Spring Hill - Value
- Spring Hill - Cornerstone
- Spring Hill
- 00 Anderson Snow Rd
- 0 Anderson Snow Rd Unit 22924449
- 3044 Commerce Ave
- 1290 Anderson Snow Rd
- 13383 Maureen Ave
- Spring Hill
- 1164 Godfrey Ave
- 0 Spring Hill
- 1087 Anderson Snow Rd
- Whiting Estates
- 14421 Nonna Sky Dr
- LOT 21 Coronado Dr
- Lot 8 Coronado Dr
- 3460 Sweetgrass Ct
- 14582 Coronado Dr
