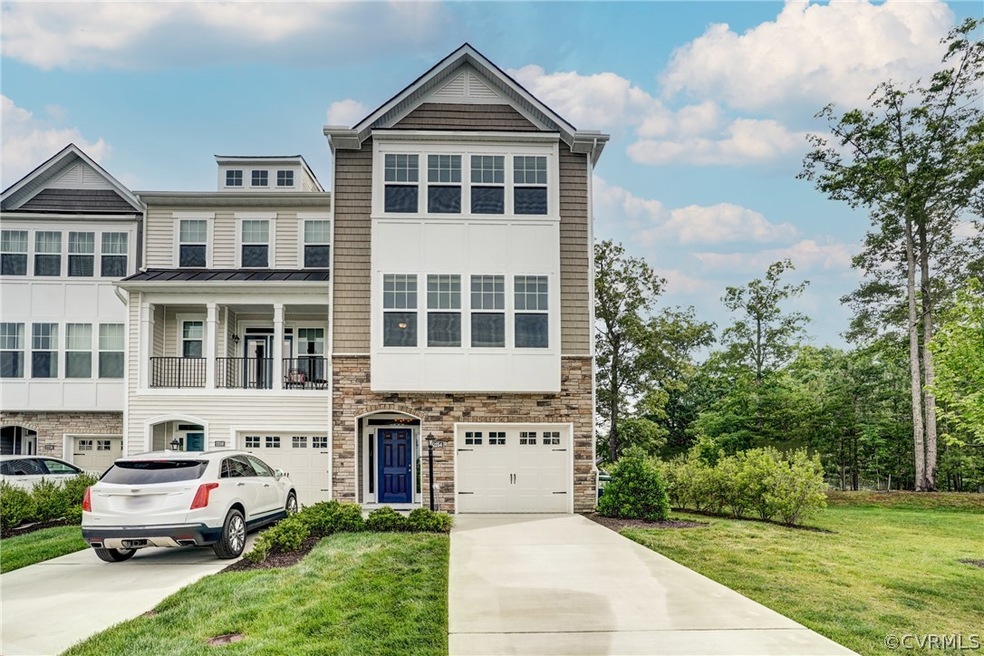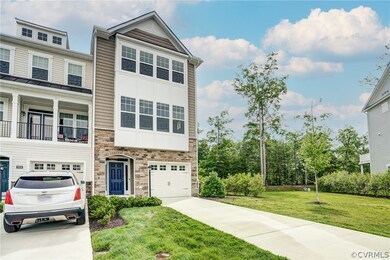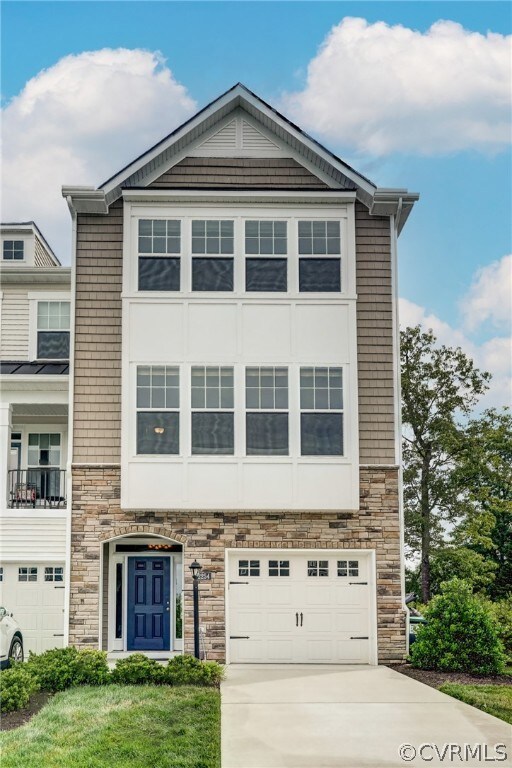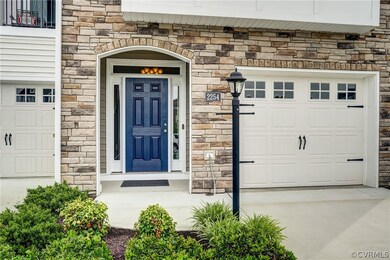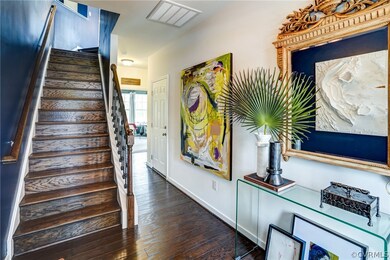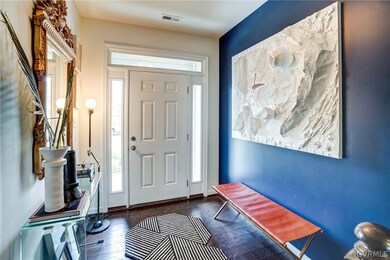
2254 Perennial Cir Henrico, VA 23233
Tuckahoe Village NeighborhoodEstimated Value: $471,000 - $509,000
Highlights
- Rowhouse Architecture
- Wood Flooring
- High Ceiling
- Mills E. Godwin High School Rated A
- Main Floor Bedroom
- 1-minute walk to Deep Run Park
About This Home
As of July 2021Lovely end unit in Ridgefield Green with many wonderful upgrades throughout! This sophisticated 3 level townhome is welcoming as soon as you walk into the attractive entrance foyer. First level offers a flex room and full bath that is currently being used as a bedroom/playroom, would be ideal as an office or den. Second floor has a gorgeous chef’s style eat-in kitchen with granite countertops, tile backsplash, stainless appliances, center island, bay window, and walk in pantry, that opens to a spacious family room with many windows. 3rd level houses a primary bedroom with walk in closet and a handsome garden style bath as well as a second bedroom with chair rail, wainscoting and full bath. Enjoy a warm evening relaxing on the balcony just off of the kitchen. Wood floor partially on first level, fully on second level, wall to wall on 3rd level, very light and bright throughout since it is an end unit and has extra windows. Attached garage, plenty of extra parking, closet space galore, pull down attic, meticulously maintained, enjoyable and private view off of first level patio and second level balcony. Enjoy many close conveniences, Short Pump Town Center & Gayton Crossing.
Last Agent to Sell the Property
Shaheen Ruth Martin & Fonville License #0225032435 Listed on: 06/02/2021

Last Buyer's Agent
Mindy Harden
RE/MAX Commonwealth License #0225051823

Townhouse Details
Home Type
- Townhome
Est. Annual Taxes
- $3,062
Year Built
- Built in 2019
Lot Details
- 3,472 Sq Ft Lot
HOA Fees
- $145 Monthly HOA Fees
Parking
- 1 Car Direct Access Garage
- Garage Door Opener
- Driveway
- Guest Parking
- Off-Street Parking
Home Design
- Rowhouse Architecture
- Slab Foundation
- Frame Construction
- Composition Roof
- Vinyl Siding
- Stone
Interior Spaces
- 2,216 Sq Ft Home
- 3-Story Property
- High Ceiling
- Dining Area
Kitchen
- Eat-In Kitchen
- Gas Cooktop
- Microwave
- Dishwasher
- Kitchen Island
- Granite Countertops
- Disposal
Flooring
- Wood
- Carpet
- Tile
Bedrooms and Bathrooms
- 3 Bedrooms
- Main Floor Bedroom
- En-Suite Primary Bedroom
- Double Vanity
Laundry
- Dryer
- Washer
Outdoor Features
- Balcony
- Patio
- Rear Porch
Schools
- Pinchbeck Elementary School
- Quioccasin Middle School
- Godwin High School
Utilities
- Zoned Heating and Cooling
- Heating System Uses Natural Gas
- Tankless Water Heater
- Gas Water Heater
Listing and Financial Details
- Exclusions: Pegboard system
- Tax Lot 44
- Assessor Parcel Number 737-751-8119
Community Details
Overview
- Ridgefield Green Subdivision
Amenities
- Common Area
Ownership History
Purchase Details
Home Financials for this Owner
Home Financials are based on the most recent Mortgage that was taken out on this home.Purchase Details
Home Financials for this Owner
Home Financials are based on the most recent Mortgage that was taken out on this home.Similar Homes in Henrico, VA
Home Values in the Area
Average Home Value in this Area
Purchase History
| Date | Buyer | Sale Price | Title Company |
|---|---|---|---|
| Davis Newell | $440,000 | West Hundred Title Co Llc | |
| Cowley Jeffrey Francis | $365,525 | Attorney |
Mortgage History
| Date | Status | Borrower | Loan Amount |
|---|---|---|---|
| Open | Davis Newell | $352,000 | |
| Previous Owner | Cowley Jeffrey Francis | $18,000 | |
| Previous Owner | Cowley Jeffrey Francis | $292,420 |
Property History
| Date | Event | Price | Change | Sq Ft Price |
|---|---|---|---|---|
| 07/15/2021 07/15/21 | Sold | $440,000 | +10.1% | $199 / Sq Ft |
| 06/09/2021 06/09/21 | Pending | -- | -- | -- |
| 06/02/2021 06/02/21 | For Sale | $399,500 | -- | $180 / Sq Ft |
Tax History Compared to Growth
Tax History
| Year | Tax Paid | Tax Assessment Tax Assessment Total Assessment is a certain percentage of the fair market value that is determined by local assessors to be the total taxable value of land and additions on the property. | Land | Improvement |
|---|---|---|---|---|
| 2025 | $3,777 | $445,900 | $110,000 | $335,900 |
| 2024 | $3,777 | $419,500 | $105,000 | $314,500 |
| 2023 | $3,566 | $419,500 | $105,000 | $314,500 |
| 2022 | $3,392 | $399,000 | $100,000 | $299,000 |
| 2021 | $3,122 | $351,900 | $65,000 | $286,900 |
| 2020 | $3,062 | $351,900 | $65,000 | $286,900 |
| 2019 | $522 | $338,100 | $60,000 | $278,100 |
| 2018 | $522 | $60,000 | $60,000 | $0 |
Agents Affiliated with this Home
-
Scott Shaheen

Seller's Agent in 2021
Scott Shaheen
Shaheen Ruth Martin & Fonville
(804) 837-8500
4 in this area
288 Total Sales
-
Paige Shaheen

Seller Co-Listing Agent in 2021
Paige Shaheen
Shaheen Ruth Martin & Fonville
(804) 387-9990
1 in this area
42 Total Sales
-

Buyer's Agent in 2021
Mindy Harden
RE/MAX
(800) 772-5220
Map
Source: Central Virginia Regional MLS
MLS Number: 2116452
APN: 737-751-8119
- 2144 Ridgefield Green Way
- 2153 Oakhampton Place
- 2156 Oakhampton Place
- 12512 Brightwater Ln
- 12101 Copperas Ln
- 11693 Timberly Waye
- 10605 Cloister Dr
- 2617 Tracewood Cir
- 10834 Smithers Ct
- 2545 Retrievers Ridge Rd
- 2043 Airy Cir
- 10808 Stanton Way
- 12913 Church Ct
- 2303 Edenbridge Ct
- 11900 Shire Ln
- 1914 Airy Cir
- 11923 Evening Loop
- 10925 Parkshire Ln
- 11927 Evening Loop
- 10508 Buffapple Dr
- 2254 Perennial Cir
- 2254 Perennial Cir Unit 44 I
- 2256 Perennial Cir
- 2258 Perennial Cir
- 2260 Perennial Cir
- 2262 Perennial Cir
- 2250 Perennial Cir Unit H 43
- 2250 Perennial Cir
- 2248 Perennial Cir Unit 42 H
- 2248 Perennial Cir
- 2264 Perennial Cir
- 2264 Perennial Cir Unit 49 I
- 2246 Perennial Cir Unit 41 H
- 2246 Perennial Cir
- 2244 Perennial Cir Unit 40 H
- 2244 Perennial Cir
- 2268 Perennial Cir Unit 50 J
- 2242 Perennial Cir Unit 39 H
- 2242 Perennial Cir
- 2270 Perennial Cir
