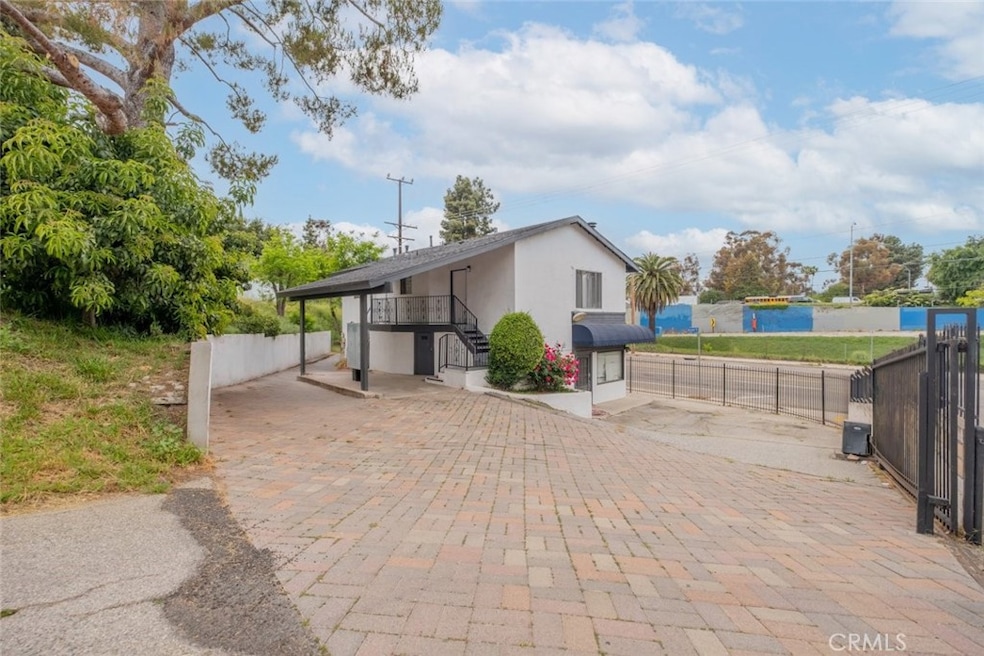2254 Riverside Dr Los Angeles, CA 90039
Highlights
- No HOA
- Neighborhood Views
- Library
- John Marshall Senior High Rated A
- Bathtub with Shower
- Laundry Room
About This Home
Nestled in the heart of the vibrant Atwater Village neighborhood, this delightful 2-bedroom, 1-bathroom home offers a perfect blend of modern comforts and timeless charm. Featuring a cozy fireplace that adds warmth and character to the spacious living area, this home is designed to make you feel right at home from the moment you step inside.
With laminate floors throughout, the home is both stylish and easy to maintain, while large windows fill the space with an abundance of natural light, creating a bright and airy atmosphere. The full bathroom provides ample space for relaxation, and generous closet space ensures plenty of room for all your belongings.
The full kitchen is perfect for cooking up your favorite meals, with everything you need to enjoy your culinary adventures. Plus, with convenient laundry hook-ups, you'll never have to worry about trips to the laundromat.
This home offers the perfect combination of comfort, convenience, and style, making it an ideal retreat in one of Los Angeles' most sought-after neighborhoods. Don't miss out on the opportunity to make this lovely property your new home!
Listing Agent
JohnHart Real Estate Brokerage Phone: 818-419-3095 License #01866954 Listed on: 04/17/2025

Condo Details
Home Type
- Condominium
Est. Annual Taxes
- $7,008
Year Built
- Built in 1979
Interior Spaces
- 886 Sq Ft Home
- 1-Story Property
- Living Room with Fireplace
- Library
- Laminate Flooring
- Neighborhood Views
- Laundry Room
Bedrooms and Bathrooms
- 2 Main Level Bedrooms
- 1 Full Bathroom
- Bathtub with Shower
- Walk-in Shower
Parking
- 1 Parking Space
- 1 Carport Space
- Parking Available
- Assigned Parking
Additional Features
- Exterior Lighting
- 1 Common Wall
- Suburban Location
- Central Heating and Cooling System
Listing and Financial Details
- Security Deposit $3,000
- 12-Month Minimum Lease Term
- Available 4/16/25
- Tax Lot 1
- Tax Tract Number 2199
- Assessor Parcel Number 5438003018
Community Details
Overview
- No Home Owners Association
- 2 Units
Pet Policy
- Call for details about the types of pets allowed
Map
Source: California Regional Multiple Listing Service (CRMLS)
MLS Number: GD25084063
APN: 5438-003-018
- 2114 India St
- 2354 Riverside Dr
- 2376 Lake View Ave
- 2457 Hidalgo Ave
- 2377 Silver Ridge Ave
- 2461 Mccready Ave
- 2867 Partridge Ave
- 1908 Rosebud Ave
- 1904 Rosebud Ave
- 1947 Rosebud Ave
- 1939 Rosebud Ave
- 2354 Fletcher Dr Unit 113
- 2919 Gleneden St
- 2911 1/2 N Coolidge Ave
- 2674 Knox Ave
- 2321 Lake View Ave
- 2974 Ripple Place Unit 203
- 2504 N Via Artis Ave
- 2286 Silver Ridge Ave
- 2006 El Moran St
- 2467 Silver Ridge Ave
- 2251 India St
- 2376 Lake View Ave
- 2610 Corralitas Dr
- 2354 Fletcher Dr Unit 113
- 2475 Silver Lake Blvd Unit 2475-B
- 2475 Silver Lake Blvd Unit 2475-A
- 2350 1/2 Teviot St Unit 2350
- 2414 N Alvarado St Unit B
- 2393 Silver Lake Blvd Unit 6
- 2350 Teviot St Unit 3/4
- 2350 1/2 Teviot St Unit 1/2
- 2324 Teviot St Unit 2324
- 1932 Walcott Way Unit 304A
- 2927 1/2 Denby Ave
- 2370 Silver Lake Blvd
- 3042 Atwater Ave Unit 1
- 2222 Bancroft Ave
- 2700 Fletcher Dr Unit 2700
- 2700 Fletcher Dr Unit 3053 1/2






