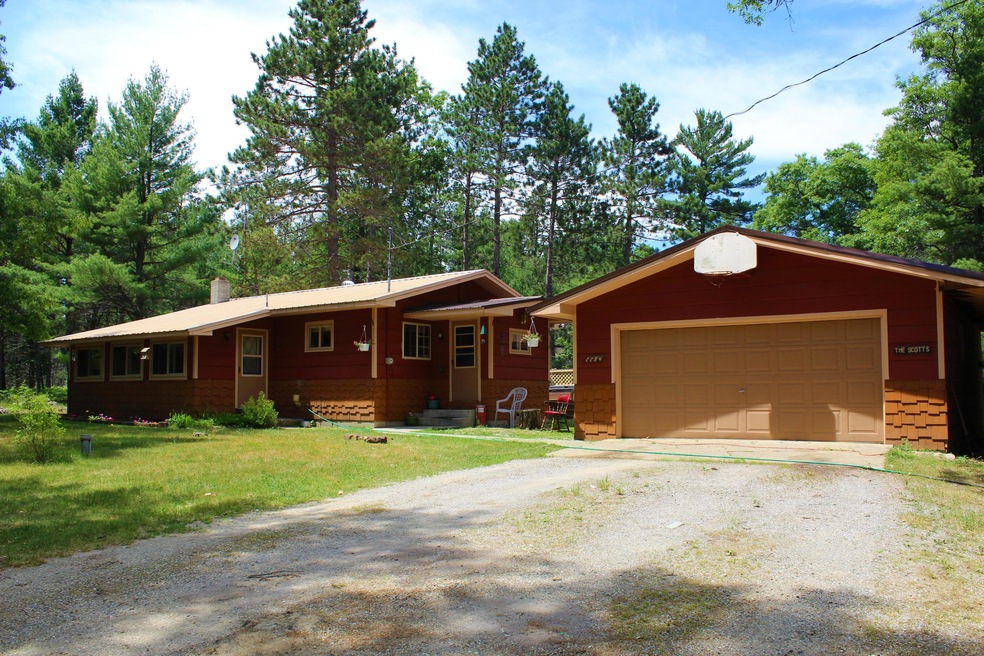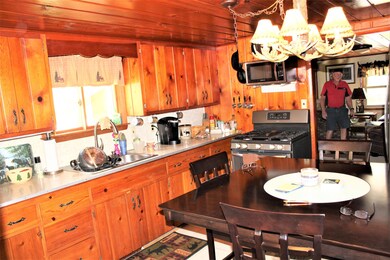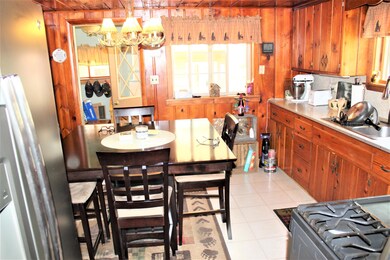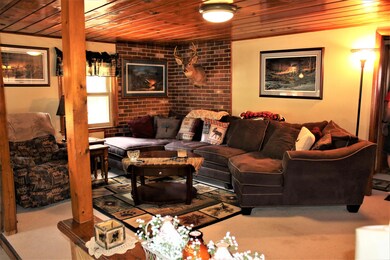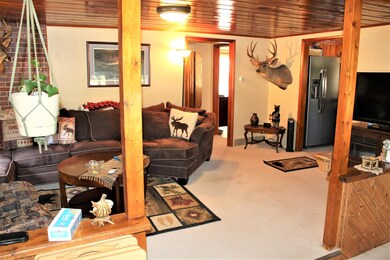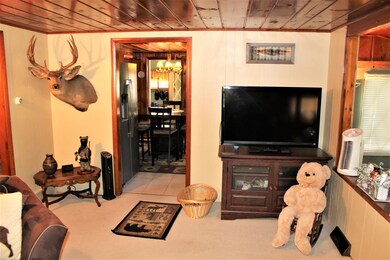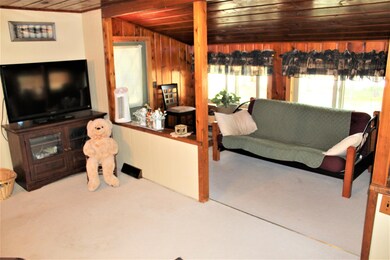
2254 S Wakeley Bridge Rd Grayling, MI 49738
Estimated Value: $191,040 - $232,000
Highlights
- Spa
- Ranch Style House
- 3 Car Detached Garage
- Wood Burning Stove
- Lower Floor Utility Room
- Living Room
About This Home
As of November 2018Country living at it's BEST! 5.8 wooded acres on blacktop road. Wakeley Lake Recreational Property across the road. Knotty pine interior, updated metal roof/ windows & furnace. 12 X 22 Workshop, 12 X 18 barn with Lean-to on each side. 450 Sq. Ft., & rear deck with hot tub!
Home Details
Home Type
- Single Family
Est. Annual Taxes
- $820
Year Built
- Built in 1953
Lot Details
- 5.8 Acre Lot
- Lot Dimensions are 288 x 946 x 318 x 813
Parking
- 3 Car Detached Garage
Home Design
- Ranch Style House
- Frame Construction
Interior Spaces
- 1,654 Sq Ft Home
- Wood Burning Stove
- Drapes & Rods
- Family Room
- Living Room
- Dining Room
- Lower Floor Utility Room
- Finished Basement
Kitchen
- Oven or Range
- Microwave
Bedrooms and Bathrooms
- 3 Bedrooms
- 1 Full Bathroom
Laundry
- Dryer
- Washer
Pool
- Spa
Utilities
- Forced Air Heating System
- Heating System Uses Propane
- Heating System Uses Wood
- Well
- Septic Tank
- Septic System
Community Details
- T26n R2w Subdivision
Listing and Financial Details
- Assessor Parcel Number 040-40-014-05-065-00
- Tax Block 14
Ownership History
Purchase Details
Home Financials for this Owner
Home Financials are based on the most recent Mortgage that was taken out on this home.Purchase Details
Purchase Details
Purchase Details
Similar Homes in Grayling, MI
Home Values in the Area
Average Home Value in this Area
Purchase History
| Date | Buyer | Sale Price | Title Company |
|---|---|---|---|
| Armstrong Samantha | $115,000 | -- | |
| Scott Jeffrey Kevin | -- | -- | |
| Scott Jeffrey Kevin | -- | -- | |
| Scott Jeffrey | -- | -- |
Mortgage History
| Date | Status | Borrower | Loan Amount |
|---|---|---|---|
| Open | Armstrong Samantha | $65,000 |
Property History
| Date | Event | Price | Change | Sq Ft Price |
|---|---|---|---|---|
| 11/30/2018 11/30/18 | Sold | $115,000 | -- | $70 / Sq Ft |
| 11/14/2018 11/14/18 | Pending | -- | -- | -- |
Tax History Compared to Growth
Tax History
| Year | Tax Paid | Tax Assessment Tax Assessment Total Assessment is a certain percentage of the fair market value that is determined by local assessors to be the total taxable value of land and additions on the property. | Land | Improvement |
|---|---|---|---|---|
| 2024 | $820 | $71,500 | $6,000 | $65,500 |
| 2023 | $784 | $61,200 | $6,000 | $55,200 |
| 2022 | $747 | $51,600 | $6,000 | $45,600 |
| 2021 | $1,154 | $48,300 | $6,000 | $42,300 |
| 2020 | $1,140 | $46,900 | $6,000 | $40,900 |
| 2019 | $1,114 | $41,200 | $6,000 | $35,200 |
| 2018 | $746 | $38,000 | $6,000 | $32,000 |
| 2017 | $504 | $43,200 | $6,000 | $37,200 |
| 2016 | $500 | $31,800 | $31,800 | $0 |
| 2015 | $678 | $31,800 | $0 | $0 |
| 2014 | -- | $29,700 | $0 | $0 |
| 2013 | -- | $29,400 | $0 | $0 |
Agents Affiliated with this Home
-
Craig Hinkle
C
Seller's Agent in 2018
Craig Hinkle
RE/MAX Michigan
(989) 348-7440
168 Total Sales
-
Laurie Jamison

Buyer's Agent in 2018
Laurie Jamison
Northern Homes Realty
(989) 390-2464
58 Total Sales
Map
Source: Water Wonderland Board of REALTORS®
MLS Number: 314328
APN: 040-40-014-05-065-00
- 5605,5589,5477+ Pershing Place
- 5477 and 5466 Pershing Place
- 5605 and 5589 Pershing Place
- 5589 Pershing Place
- 3607 Grove St
- 815 & 907 Backcast Trail
- 2156 Deer Track Trail
- 0 N Wakeley Bridge Rd Unit 201828736
- 0
- 1914 Michigan 72
- 3014 E North Down River Rd
- 1668 Acklin Ln
- 1604 Valhalla
- Site 10 Lumberjack Ct
- Site 9 Lumberjack Ct
- Site 8 Lumberjack Ct
- Site 7 Lumberjack Ct
- Site 5 Lumberjack Ct
- 10 Lumberjack Ct
- 8 Lumberjack Ct
- 2254 S Wakeley Bridge Rd
- 2248 S Wakeley Bridge Rd
- 2246 S Wakeley Bridge Rd
- 4329 Ryan Ln
- 0 Ryan Ln Unit (Parcel D) 257971
- 0 Ryan Ln
- 2232 S Wakeley Bridge Rd
- 4423 Ryan Ln
- 1813 Ginger Quill Dr
- 2226 S Wakeley Bridge Rd
- 2525 S Wakeley Bridge Rd
- 2227 S Wakeley Bridge Rd
- 1752 Ginger Quill Dr
- 1813 Gingerquill Dr
- 2152 S Wakeley Bridge Rd
- 1690 Ginger Quill Dr
- 3979 Ontario Rd
- 2146 S Wakeley Bridge Rd
- 7059 Spent Wing Rd
- 7066 Spent Wing Rd
