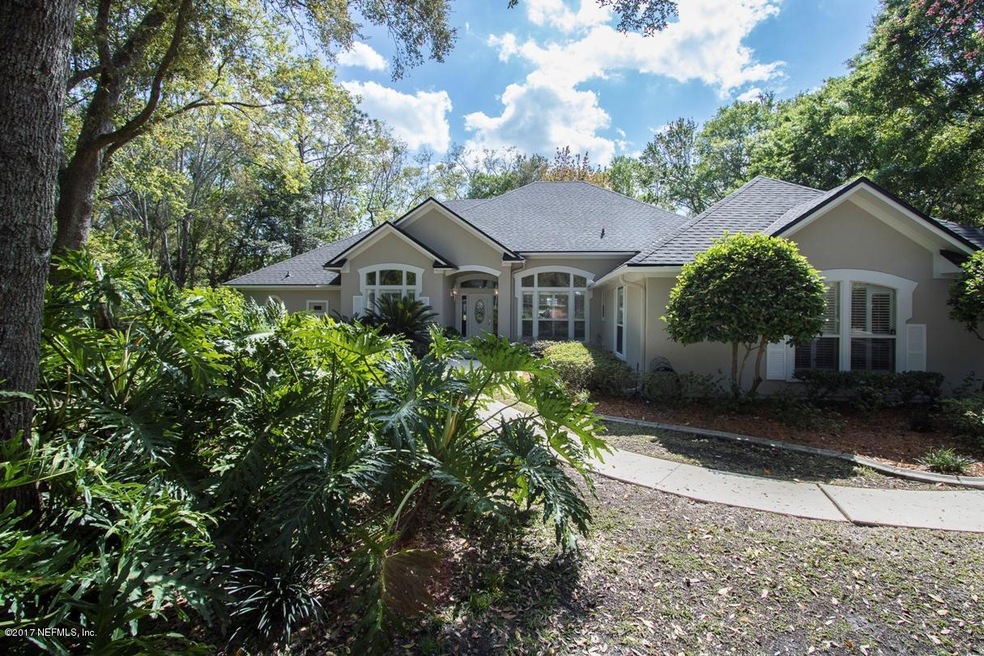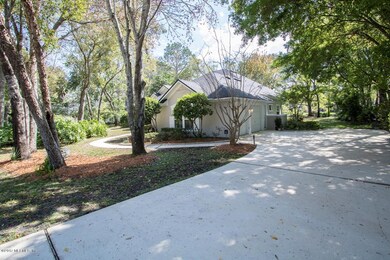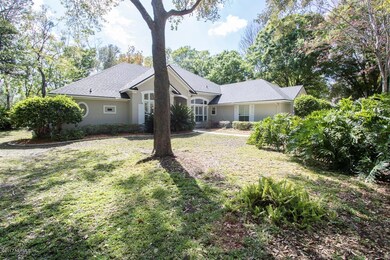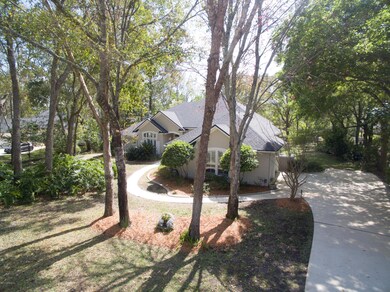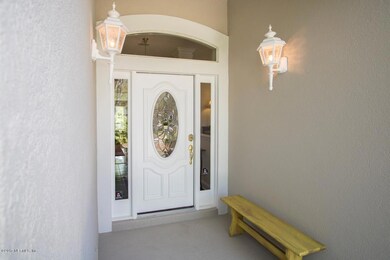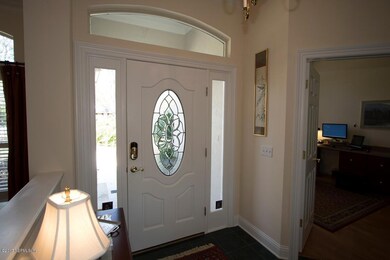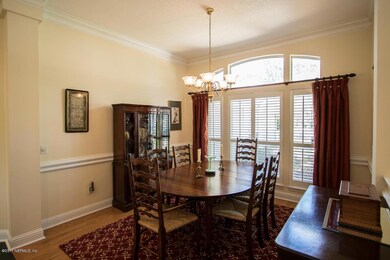
2254 Salt Myrtle Ln Fleming Island, FL 32003
Estimated Value: $583,470 - $710,000
Highlights
- Boat Dock
- Property near a lagoon
- Clubhouse
- Robert M. Paterson Elementary School Rated A
- Waterfront
- Wooded Lot
About This Home
As of May 2017Surrounded by stately oaks this home sits beautifully on an estate lot that overlooks a serene backyard and lagoon.You are welcomed with a sense of pride, love and comfort. The fully equipped & renovated kitchen features granite and 42 inch glazed raised panel cabinets and a panoramic view. Relax and read a book in the inviting sun room that you can enter from the master bedroom, living room or the breakfast room. If you work from home or just want a private space to pay your bills and search the computer, you will love the office/4th bedroom with the custom built in desk areas.Located in the highly sought after gated Pace Island Waterfront community with 2 Pool and Tennis areas, a beautiful Clubhouse and a community pier, this home will not last long. New Stainless DW placed after photo photo
Last Agent to Sell the Property
COLDWELL BANKER VANGUARD REALTY License #0430855 Listed on: 03/10/2017

Last Buyer's Agent
TRACY FRANDSEN
MARGANON REAL ESTATE FIRM License #3181832
Home Details
Home Type
- Single Family
Est. Annual Taxes
- $5,304
Year Built
- Built in 1993
Lot Details
- Waterfront
- Front and Back Yard Sprinklers
- Wooded Lot
- Zoning described as PUD
HOA Fees
- $125 Monthly HOA Fees
Parking
- 2 Car Attached Garage
- Garage Door Opener
Home Design
- Traditional Architecture
- Wood Frame Construction
- Shingle Roof
- Stucco
Interior Spaces
- 2,808 Sq Ft Home
- 1-Story Property
- Gas Fireplace
- Entrance Foyer
- Washer and Electric Dryer Hookup
Kitchen
- Breakfast Area or Nook
- Breakfast Bar
- Electric Range
- Microwave
- Ice Maker
- Dishwasher
- Disposal
Flooring
- Wood
- Tile
Bedrooms and Bathrooms
- 4 Bedrooms
- Split Bedroom Floorplan
- Walk-In Closet
- 2 Full Bathrooms
- Bathtub With Separate Shower Stall
Home Security
- Security System Owned
- Fire and Smoke Detector
Schools
- Paterson Elementary School
- Green Cove Springs Middle School
- Fleming Island High School
Utilities
- Zoned Heating and Cooling
- Heat Pump System
- Electric Water Heater
Additional Features
- Energy-Efficient Windows
- Property near a lagoon
Listing and Financial Details
- Assessor Parcel Number 29042601315300405
Community Details
Overview
- Pace Island HOA
- Pace Island Subdivision
Amenities
- Clubhouse
Recreation
- Boat Dock
- Community Playground
Ownership History
Purchase Details
Home Financials for this Owner
Home Financials are based on the most recent Mortgage that was taken out on this home.Purchase Details
Home Financials for this Owner
Home Financials are based on the most recent Mortgage that was taken out on this home.Similar Homes in Fleming Island, FL
Home Values in the Area
Average Home Value in this Area
Purchase History
| Date | Buyer | Sale Price | Title Company |
|---|---|---|---|
| Page Tracey A | $400,000 | Vanguard Title & Escrow Llc | |
| Lee Gaines T | $375,000 | Gibraltar Title Services |
Mortgage History
| Date | Status | Borrower | Loan Amount |
|---|---|---|---|
| Open | Page Tracey A | $260,000 | |
| Previous Owner | Lee Gaines T | $354,363 | |
| Previous Owner | Lee Gaines T | $359,424 | |
| Previous Owner | Lee Gaines T | $356,503 | |
| Previous Owner | Lee Gaines T | $300,000 | |
| Previous Owner | Quirk David John | $135,000 | |
| Previous Owner | Quirk David J | $86,200 | |
| Previous Owner | Quirk David John | $28,000 |
Property History
| Date | Event | Price | Change | Sq Ft Price |
|---|---|---|---|---|
| 12/17/2023 12/17/23 | Off Market | $400,000 | -- | -- |
| 05/08/2017 05/08/17 | Sold | $400,000 | -4.8% | $142 / Sq Ft |
| 04/10/2017 04/10/17 | Pending | -- | -- | -- |
| 03/10/2017 03/10/17 | For Sale | $420,000 | -- | $150 / Sq Ft |
Tax History Compared to Growth
Tax History
| Year | Tax Paid | Tax Assessment Tax Assessment Total Assessment is a certain percentage of the fair market value that is determined by local assessors to be the total taxable value of land and additions on the property. | Land | Improvement |
|---|---|---|---|---|
| 2024 | $5,304 | $383,604 | -- | -- |
| 2023 | $5,304 | $372,432 | $0 | $0 |
| 2022 | $5,105 | $361,585 | $0 | $0 |
| 2021 | $5,080 | $351,054 | $0 | $0 |
| 2020 | $4,899 | $346,208 | $0 | $0 |
| 2019 | $4,834 | $338,425 | $85,001 | $253,424 |
| 2018 | $4,503 | $335,107 | $0 | $0 |
| 2017 | $3,799 | $281,365 | $0 | $0 |
| 2016 | $3,798 | $275,578 | $0 | $0 |
| 2015 | $3,885 | $273,662 | $0 | $0 |
| 2014 | $3,789 | $271,490 | $0 | $0 |
Agents Affiliated with this Home
-
JUDY FIELDS

Seller's Agent in 2017
JUDY FIELDS
COLDWELL BANKER VANGUARD REALTY
(904) 534-5839
39 in this area
94 Total Sales
-
T
Buyer's Agent in 2017
TRACY FRANDSEN
MARGANON REAL ESTATE FIRM
Map
Source: realMLS (Northeast Florida Multiple Listing Service)
MLS Number: 870908
APN: 29-04-26-013153-004-05
- 1708 Bridled Tern Ct
- 1500 Marsh Rabbit Way
- 1530 Blue Heron Ct
- 1304 Holmes Landing Dr
- 1333 S Shore Dr
- 1203 Stern Way
- 1367 Keel Ct
- 1940 Harbor Island Dr
- 1553 Royal Fern Ln
- 1275 Pirates Cove Ln
- 1494 Walnut Creek Dr
- 1040 Creighton Rd
- 1766 Buttonbush Way
- 1024 Creighton Rd
- 1028 Creighton Rd
- 1317 Portside Dr
- 901 Creighton Rd
- 1301 Portside Dr
- 1420 Green Turtle Ct
- 1814 Royal Fern Ln
- 2254 Salt Myrtle Ln
- 2248 Salt Myrtle Ln
- 2262 Salt Myrtle Ln
- 2261 Salt Myrtle Ln
- 2272 Salt Myrtle Ln
- 2242 Salt Myrtle Ln
- 2267 Salt Myrtle Ln
- 2271 Salt Myrtle Ln
- 2241 Salt Myrtle Ln
- 2282 Salt Myrtle Ln
- 1868 Salt Myrtle Ln
- 2236 Salt Myrtle Ln
- 1874 Salt Myrtle Ln
- 1862 Salt Myrtle Ln
- 2273 Salt Myrtle Ln
- 2292 Salt Myrtle Ln
- 2233 Salt Myrtle Ln
- 1878 Salt Myrtle Ln
- 2230 Salt Myrtle Ln
- 1830 Wild Grape Ln
