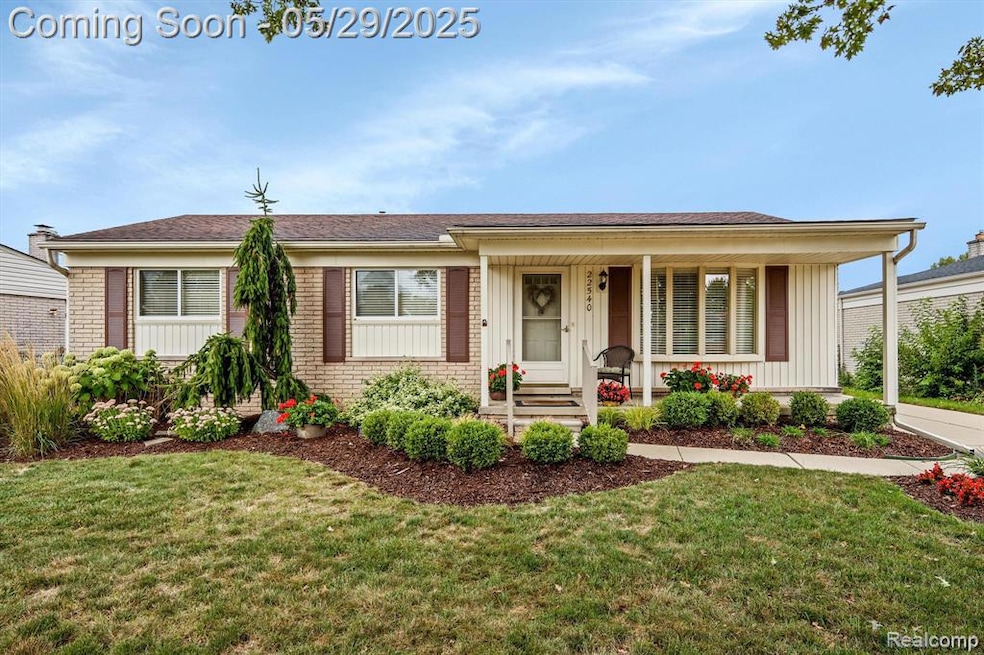
$285,000
- 3 Beds
- 1.5 Baths
- 1,544 Sq Ft
- 22440 Hillcrest Dr
- Woodhaven, MI
MULTIPLE OFFERS - PLEASE SEND ANY OFFERS IN BY NOON 7/14/25. Beautiful and Well-Maintained Home on a Desirable and Quiet Street. 3 bedrooms, 1 & 1/2 bath Colonial Style. Wood and Laminate Floors throughout. Cherry Cabinets and Granite Countertops in Kitchen. Family Room has Built-in Shelving surrounding a Cozy Fireplace and has a Sliding Door Leading to Backyard. Front Living Room is Spacious
Marla Shulze Brookstone, Realtors LLC
