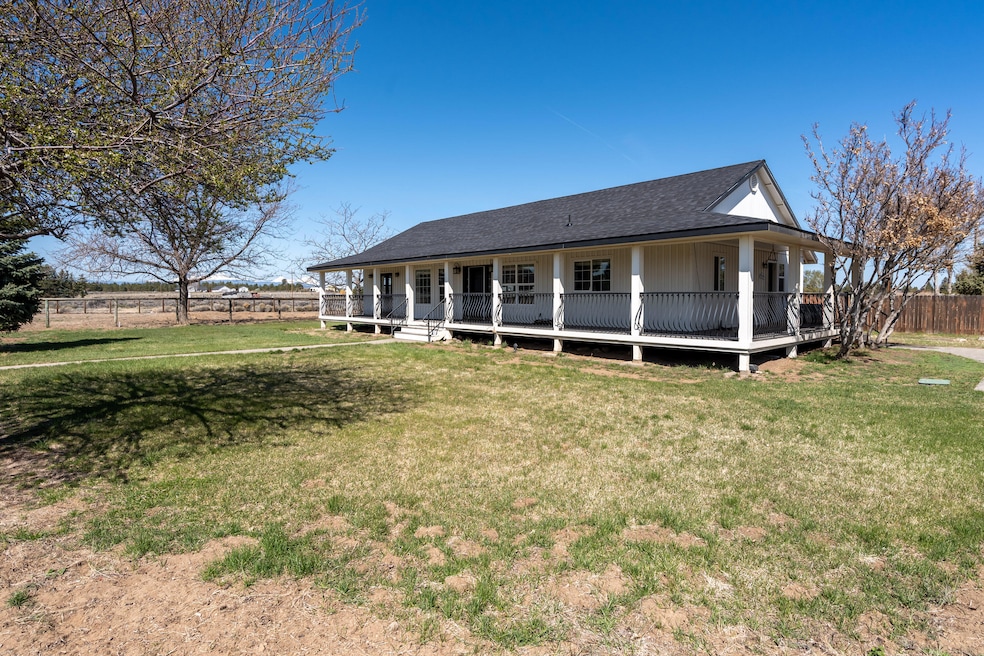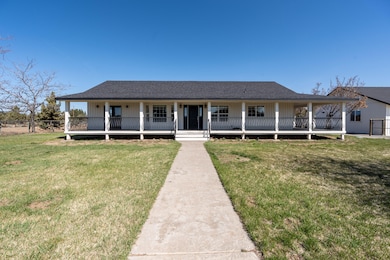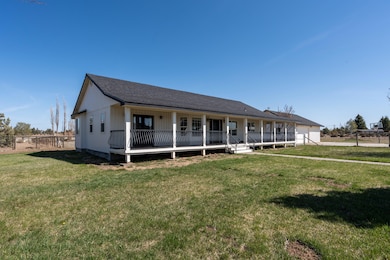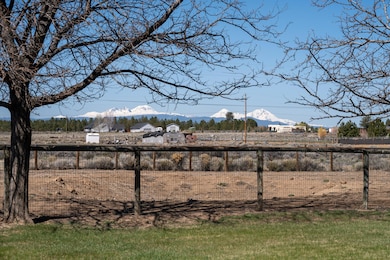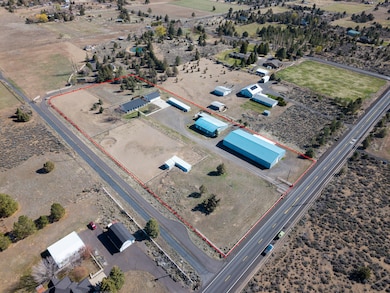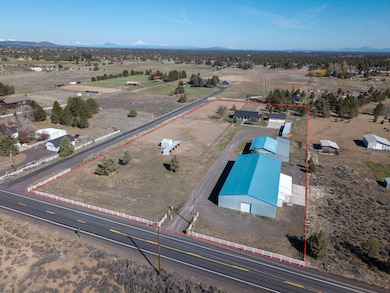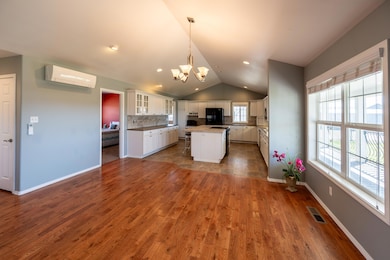Estimated payment $5,779/month
Highlights
- Guest House
- Stables
- RV Garage
- Barn
- Horse Property
- Two Primary Bedrooms
About This Home
Single level double primary home w/spacious great room layout on 4.92 acres of cross fenced land w/panoramic Cascade Mountain views, detached 3 car garage, 7200sf shop w/14' roll up doors, 3480sf Barn w/living space & 1 acre of Arnold Irrigation Rights. Upon entering the great room you are greeted by vaulted ceilings, an enormous kitchen w/island & expansive counters/storage, a generous dining area, laminate hard woods, & great natural lighting. The primary suite has direct access to the covered deck, great views, a soaker tub, shower, double vanity, & huge walk-in closet. The second primary is conveniently designed and similar in space to the 3rd bedroom. The shop has a separate 200amp service, its own meter & about 1,000sf of the shop is insulated. The barn has at least 7 stalls, a guest house, office, & tack room. There are additional loafing sheds/shelters & two separately fenced pastures. Frost free hose bibs are well distributed, & the central pasture has a pond.
Home Details
Home Type
- Single Family
Est. Annual Taxes
- $7,221
Year Built
- Built in 1996
Lot Details
- 4.92 Acre Lot
- Kennel or Dog Run
- Fenced
- Landscaped
- Level Lot
- Front Yard Sprinklers
- Sprinklers on Timer
- Property is zoned EFUTRB, EFUTRB
Parking
- 3 Car Detached Garage
- Garage Door Opener
- Gravel Driveway
- RV Garage
Property Views
- Panoramic
- Mountain
- Desert
- Territorial
Home Design
- Ranch Style House
- Stem Wall Foundation
- Frame Construction
- Composition Roof
Interior Spaces
- 1,645 Sq Ft Home
- Open Floorplan
- Vaulted Ceiling
- Double Pane Windows
- Vinyl Clad Windows
- Great Room
- Living Room
Kitchen
- Eat-In Kitchen
- Breakfast Bar
- Oven
- Range
- Microwave
- Dishwasher
- Kitchen Island
- Tile Countertops
- Laminate Countertops
Flooring
- Carpet
- Laminate
- Tile
- Vinyl
Bedrooms and Bathrooms
- 3 Bedrooms
- Double Master Bedroom
- Linen Closet
- Walk-In Closet
- 2 Full Bathrooms
- Double Vanity
- Soaking Tub
Laundry
- Laundry Room
- Dryer
- Washer
Home Security
- Carbon Monoxide Detectors
- Fire and Smoke Detector
Outdoor Features
- Horse Property
- Deck
- Covered Patio or Porch
- Separate Outdoor Workshop
- Shed
- Storage Shed
Additional Homes
- Guest House
Schools
- Silver Rail Elementary School
- High Desert Middle School
- Caldera High School
Farming
- Barn
- 1 Irrigated Acre
- Pasture
Horse Facilities and Amenities
- Horse Stalls
- Corral
- Stables
Utilities
- Ductless Heating Or Cooling System
- Forced Air Heating and Cooling System
- Heat Pump System
- Irrigation Water Rights
- Water Heater
- Septic Tank
- Leach Field
- Phone Available
- Cable TV Available
Community Details
- No Home Owners Association
Listing and Financial Details
- Tax Lot 01700
- Assessor Parcel Number 112547
Map
Tax History
| Year | Tax Paid | Tax Assessment Tax Assessment Total Assessment is a certain percentage of the fair market value that is determined by local assessors to be the total taxable value of land and additions on the property. | Land | Improvement |
|---|---|---|---|---|
| 2025 | $7,548 | $503,880 | -- | -- |
| 2024 | $7,221 | $489,210 | -- | -- |
| 2023 | $6,796 | $474,970 | $0 | $0 |
| 2022 | $6,266 | $447,710 | $0 | $0 |
| 2021 | $6,305 | $434,670 | $0 | $0 |
Property History
| Date | Event | Price | List to Sale | Price per Sq Ft | Prior Sale |
|---|---|---|---|---|---|
| 12/09/2025 12/09/25 | Pending | -- | -- | -- | |
| 11/08/2025 11/08/25 | Price Changed | $999,990 | -4.2% | $608 / Sq Ft | |
| 10/04/2025 10/04/25 | Price Changed | $1,044,000 | -5.1% | $635 / Sq Ft | |
| 08/28/2025 08/28/25 | Price Changed | $1,099,990 | -4.3% | $669 / Sq Ft | |
| 05/22/2025 05/22/25 | Price Changed | $1,149,990 | -4.2% | $699 / Sq Ft | |
| 04/15/2025 04/15/25 | For Sale | $1,199,990 | +207.8% | $729 / Sq Ft | |
| 01/17/2014 01/17/14 | Sold | $389,900 | -21.9% | $237 / Sq Ft | View Prior Sale |
| 12/01/2013 12/01/13 | Pending | -- | -- | -- | |
| 07/29/2013 07/29/13 | For Sale | $499,000 | -- | $303 / Sq Ft |
Purchase History
| Date | Type | Sale Price | Title Company |
|---|---|---|---|
| Warranty Deed | $389,900 | Amerititle | |
| Trustee Deed | $272,000 | None Available | |
| Warranty Deed | $572,500 | Western Title & Escrow Co | |
| Warranty Deed | -- | Amerititle |
Mortgage History
| Date | Status | Loan Amount | Loan Type |
|---|---|---|---|
| Open | $272,930 | New Conventional | |
| Previous Owner | $422,500 | Negative Amortization | |
| Previous Owner | $386,400 | Fannie Mae Freddie Mac |
Source: Oregon Datashare
MLS Number: 220199625
APN: 112547
- 22475 Rickard Rd
- 22311 Mcardle Rd
- 60990 Jennings Rd
- 60995 Ward Rd
- 60840 Billadeau Rd
- 21955 Rickard Rd
- 60148 Stirling Dr
- 60515 Ward Rd
- 60360 Horse Butte Rd
- 60359 Arnold Market Rd
- 0 Highway 20 Unit 296721434
- 0 Highway 20 Unit 220204469
- 22310 Sweetgrass Dr
- 60220 Horse Butte Rd
- 21710 Mcgilvray Rd
- 22535 Calgary Dr
- 21850 Butte Ranch Rd
- 61955 Somerset Dr
- 59649 Okanagan Ln
- 21685 Butte Ranch Rd
