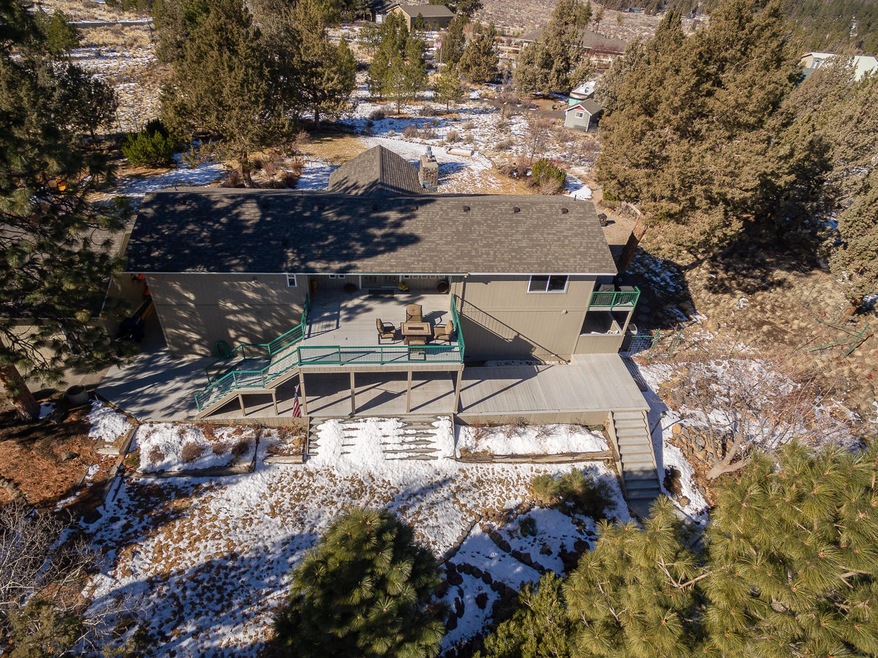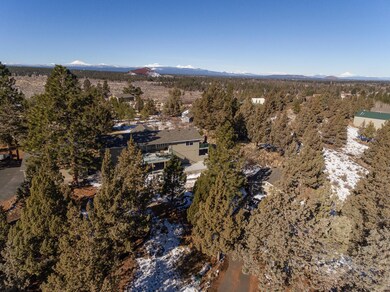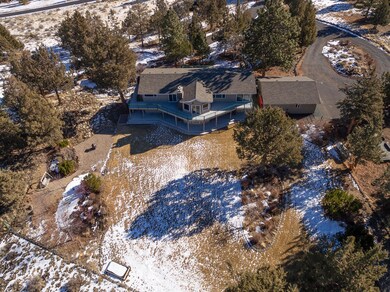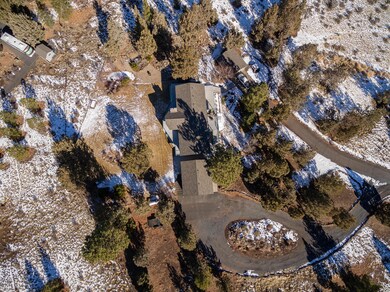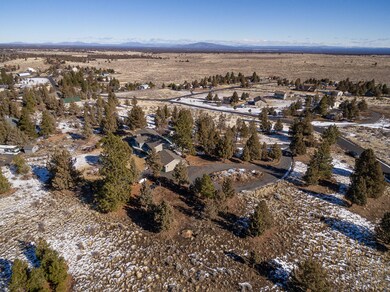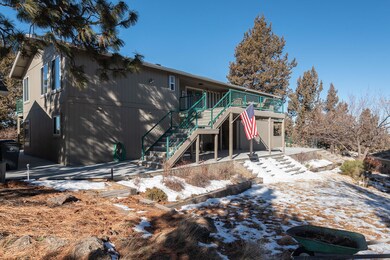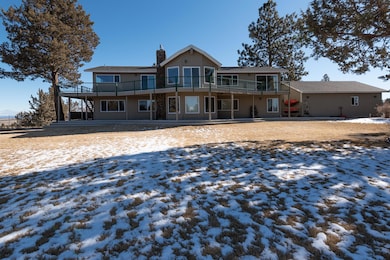
Highlights
- Horse Property
- Mountain View
- Vaulted Ceiling
- RV Access or Parking
- Deck
- Traditional Architecture
About This Home
As of April 2021This lovely home perched on a 2.88 acre lot offers peaceful solitude and abundant wildlife. Sundance is a desirable neighborhood of small acreage lots with a country feel but still within minutes from town. This 5 bedroom, 3.5 bath home, while built in 1977, has had updates in the last couple years, which include new hardwood floors and carpet, new hot water heater, new stone surrounds at fireplaces in living room and family room, texturing of walls, light fixtures & switches, removal of popcorn ceilings. Extensive trek decking and large kitchen and living room allow for entertaining or just comfortable living. Nice separation from master on main level and bedrooms on lower level. The beautiful, panoramic, Cascade Mountain Views can be seen from many rooms, decking and backyard while northeastern mountain views can be enjoyed from the large front deck.
Last Agent to Sell the Property
Myra Girod
RE/MAX Key Properties License #981100022 Listed on: 02/22/2021

Home Details
Home Type
- Single Family
Est. Annual Taxes
- $5,579
Year Built
- Built in 1977
Lot Details
- 2.88 Acre Lot
- Fenced
- Drip System Landscaping
- Backyard Sprinklers
- Property is zoned RR10, RR10
Parking
- 3 Car Garage
- Workshop in Garage
- Gravel Driveway
- RV Access or Parking
Home Design
- Traditional Architecture
- Stem Wall Foundation
- Frame Construction
- Composition Roof
Interior Spaces
- 3,114 Sq Ft Home
- 2-Story Property
- Vaulted Ceiling
- Ceiling Fan
- Propane Fireplace
- Family Room with Fireplace
- Living Room with Fireplace
- Dining Room
- Mountain Views
Kitchen
- Breakfast Area or Nook
- Breakfast Bar
- Oven
- Range
- Microwave
- Dishwasher
- Tile Countertops
- Disposal
Flooring
- Wood
- Carpet
- Tile
- Vinyl
Bedrooms and Bathrooms
- 5 Bedrooms
- Linen Closet
- Walk-In Closet
- Double Vanity
- Hydromassage or Jetted Bathtub
- Bathtub with Shower
- Bathtub Includes Tile Surround
Laundry
- Laundry Room
- Dryer
- Washer
Home Security
- Carbon Monoxide Detectors
- Fire and Smoke Detector
Eco-Friendly Details
- Sprinklers on Timer
Outdoor Features
- Horse Property
- Deck
- Separate Outdoor Workshop
Schools
- R E Jewell Elementary School
- High Desert Middle School
- Bend Sr High School
Utilities
- Forced Air Zoned Heating and Cooling System
- Heat Pump System
- Private Water Source
- Water Heater
- Septic Tank
Community Details
- No Home Owners Association
- Sundance East Subdivision
- The community has rules related to covenants, conditions, and restrictions
- Property is near a preserve or public land
Listing and Financial Details
- Legal Lot and Block 11, PT 12 / 12
- Assessor Parcel Number 110449
Ownership History
Purchase Details
Home Financials for this Owner
Home Financials are based on the most recent Mortgage that was taken out on this home.Purchase Details
Home Financials for this Owner
Home Financials are based on the most recent Mortgage that was taken out on this home.Purchase Details
Home Financials for this Owner
Home Financials are based on the most recent Mortgage that was taken out on this home.Purchase Details
Home Financials for this Owner
Home Financials are based on the most recent Mortgage that was taken out on this home.Purchase Details
Similar Homes in Bend, OR
Home Values in the Area
Average Home Value in this Area
Purchase History
| Date | Type | Sale Price | Title Company |
|---|---|---|---|
| Warranty Deed | $865,000 | First American Title | |
| Warranty Deed | $600,000 | Amerititle | |
| Interfamily Deed Transfer | -- | None Available | |
| Interfamily Deed Transfer | -- | Amerititle | |
| Interfamily Deed Transfer | -- | -- |
Mortgage History
| Date | Status | Loan Amount | Loan Type |
|---|---|---|---|
| Open | $692,000 | New Conventional | |
| Previous Owner | $489,000 | New Conventional | |
| Previous Owner | $453,100 | New Conventional | |
| Previous Owner | $245,000 | Credit Line Revolving | |
| Previous Owner | $245,000 | Commercial | |
| Previous Owner | $188,400 | New Conventional |
Property History
| Date | Event | Price | Change | Sq Ft Price |
|---|---|---|---|---|
| 04/30/2021 04/30/21 | Sold | $865,000 | -1.1% | $278 / Sq Ft |
| 03/06/2021 03/06/21 | Pending | -- | -- | -- |
| 02/22/2021 02/22/21 | For Sale | $875,000 | +45.8% | $281 / Sq Ft |
| 07/16/2018 07/16/18 | Sold | $600,000 | 0.0% | $193 / Sq Ft |
| 07/16/2018 07/16/18 | Pending | -- | -- | -- |
| 07/16/2018 07/16/18 | For Sale | $600,000 | -- | $193 / Sq Ft |
Tax History Compared to Growth
Tax History
| Year | Tax Paid | Tax Assessment Tax Assessment Total Assessment is a certain percentage of the fair market value that is determined by local assessors to be the total taxable value of land and additions on the property. | Land | Improvement |
|---|---|---|---|---|
| 2024 | $6,754 | $453,080 | -- | -- |
| 2023 | $6,360 | $439,890 | $0 | $0 |
| 2022 | $5,868 | $414,650 | $0 | $0 |
| 2021 | $5,905 | $402,580 | $0 | $0 |
| 2020 | $5,579 | $402,580 | $0 | $0 |
| 2019 | $5,357 | $390,860 | $0 | $0 |
| 2018 | $5,201 | $379,480 | $0 | $0 |
| 2017 | $5,064 | $368,430 | $0 | $0 |
| 2016 | $4,811 | $357,700 | $0 | $0 |
| 2015 | $4,676 | $347,290 | $0 | $0 |
| 2014 | $4,526 | $337,180 | $0 | $0 |
Agents Affiliated with this Home
-
M
Seller's Agent in 2021
Myra Girod
RE/MAX
-
G
Buyer's Agent in 2021
Grant Ludwick
The Agency Bend
(541) 633-0255
140 Total Sales
-
M
Buyer Co-Listing Agent in 2021
Matt Robinson
The Agency Bend
(541) 508-7430
155 Total Sales
-
M
Buyer Co-Listing Agent in 2021
Mathew Robinson
-
P
Seller's Agent in 2018
Patty Dempsey
The Agency Bend
(541) 480-5432
106 Total Sales
-
A
Seller Co-Listing Agent in 2018
Andrea Phelps GRI-CRS
Coldwell Banker Bain
Map
Source: Oregon Datashare
MLS Number: 220116955
APN: 110449
- 22437 Victoria Ln
- 59871 Calgary Loop
- 59870 Calgary Loop
- 59963 Edmonton Dr
- 22181 Calgary Dr
- 60148 Stirling Dr
- 22041 Banff Dr
- 60220 Horse Butte Rd
- 60360 Horse Butte Rd
- 60359 Horse Butte Rd
- 60350 Arnold Market Rd
- 21850 Butte Ranch Rd
- 60340 Arnold Market Rd
- 60485 Billadeau Rd
- 21685 Butte Ranch Rd
- 23041 Chisholm Trail
- 22540 Rickard Rd
- 23080 Chisholm Trail
- 21955 Rickard Rd
- 22122 Rickard Rd
