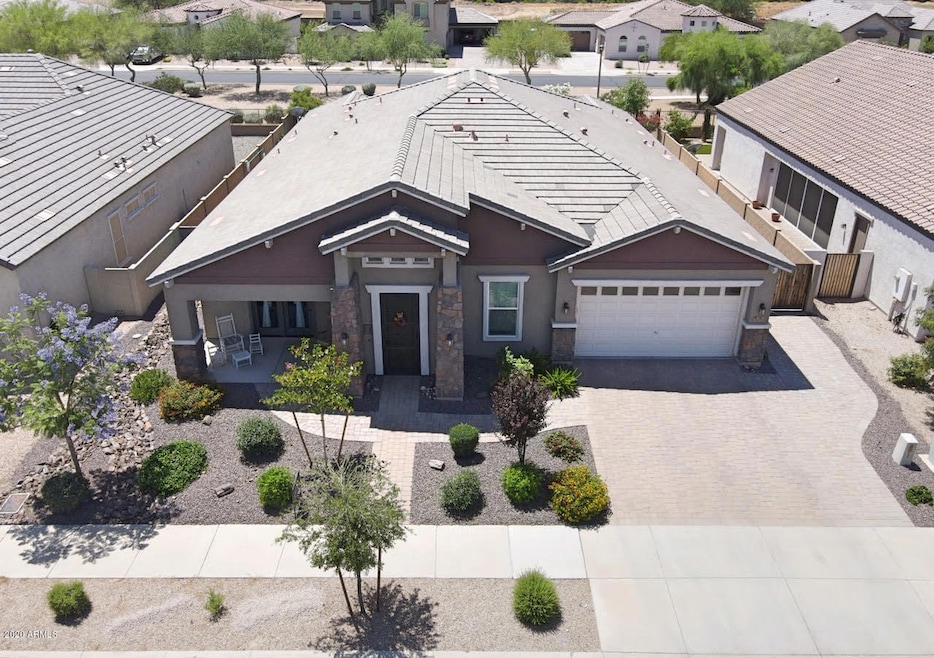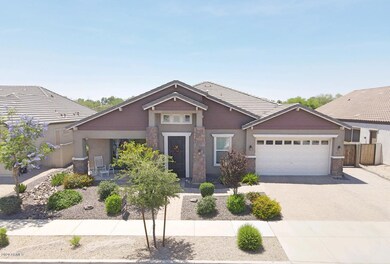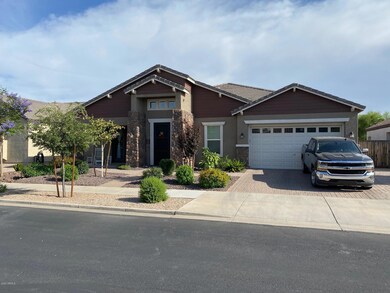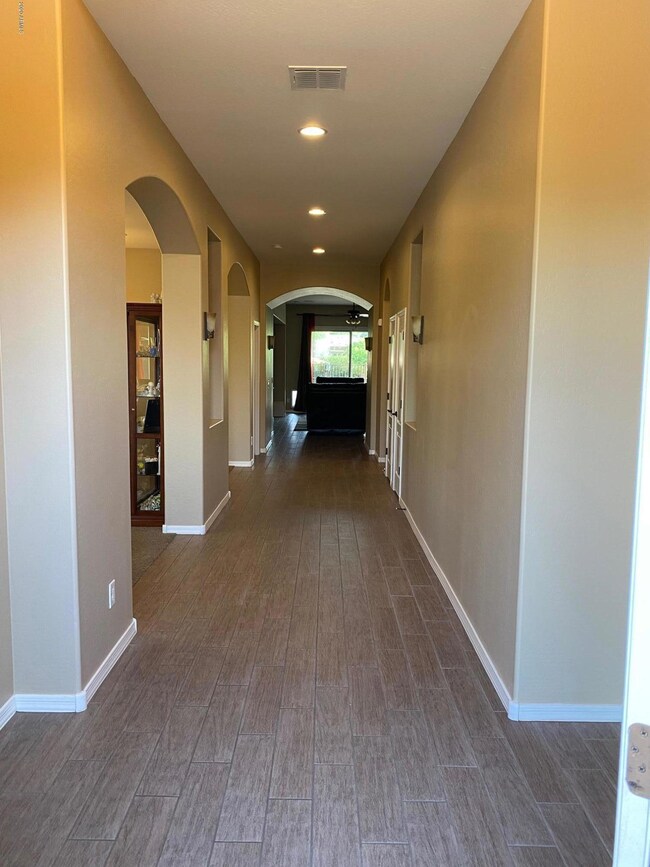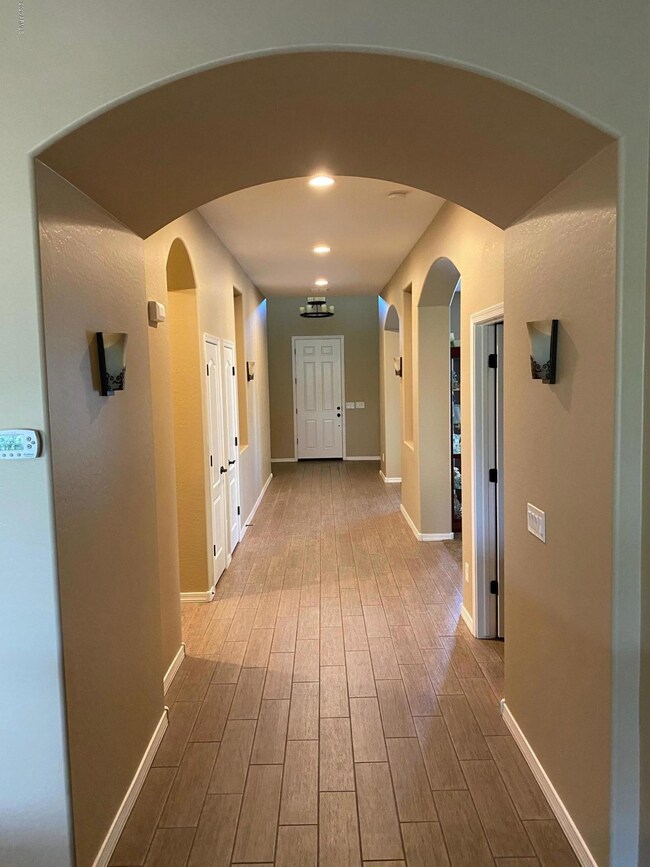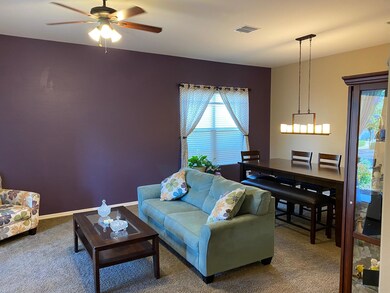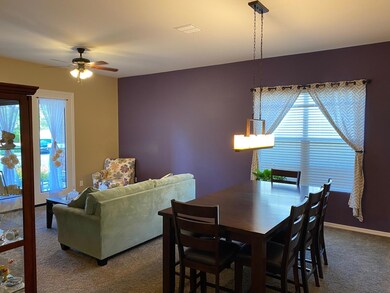
22545 E Pecan Ct Queen Creek, AZ 85142
Estimated Value: $703,000 - $732,084
Highlights
- Play Pool
- RV Gated
- Cul-De-Sac
- Frances Brandon-Pickett Elementary School Rated A
- Covered patio or porch
- Eat-In Kitchen
About This Home
As of June 2020Spacious 4 bed, 3.5 bath home with mother-in-law suite and private pool located in a quite cul-de-sac. Large master bedroom & bath with custom shower, dual sinks and his/her walk-in closets. Huge open family room, kitchen, eating area is great space for entertaining. Additional features are walk in pantry, large laundry room, double sliders leading onto back patio, RV gate and room for boat/trailer storage and additional dedicated space in the garage for storage or his private work shop.
Last Buyer's Agent
Berkshire Hathaway HomeServices Arizona Properties License #SA511926000

Home Details
Home Type
- Single Family
Est. Annual Taxes
- $2,811
Year Built
- Built in 2014
Lot Details
- 9,023 Sq Ft Lot
- Cul-De-Sac
- Wrought Iron Fence
- Block Wall Fence
- Front and Back Yard Sprinklers
- Grass Covered Lot
Parking
- 2 Car Garage
- 3 Open Parking Spaces
- Garage Door Opener
- RV Gated
Home Design
- Wood Frame Construction
- Tile Roof
- Stone Exterior Construction
- Stucco
Interior Spaces
- 2,842 Sq Ft Home
- 1-Story Property
- Ceiling height of 9 feet or more
- Ceiling Fan
- Double Pane Windows
Kitchen
- Eat-In Kitchen
- Breakfast Bar
- Built-In Microwave
- Dishwasher
- Kitchen Island
Flooring
- Carpet
- Tile
Bedrooms and Bathrooms
- 4 Bedrooms
- 3.5 Bathrooms
- Dual Vanity Sinks in Primary Bathroom
Laundry
- Laundry in unit
- Washer and Dryer Hookup
Pool
- Play Pool
- Fence Around Pool
- Pool Pump
Schools
- Frances Brandon-Pickett Elementary School
- Queen Creek Middle School
- Queen Creek High School
Utilities
- Refrigerated Cooling System
- Heating Available
- High Speed Internet
- Cable TV Available
Additional Features
- No Interior Steps
- Covered patio or porch
Listing and Financial Details
- Tax Lot 188
- Assessor Parcel Number 314-04-833
Community Details
Overview
- Property has a Home Owners Association
- Rittenhouse Ranch Association, Phone Number (602) 437-4777
- Built by Ryland Homes
- La Sentiero Subdivision
Recreation
- Community Playground
- Bike Trail
Ownership History
Purchase Details
Purchase Details
Home Financials for this Owner
Home Financials are based on the most recent Mortgage that was taken out on this home.Purchase Details
Home Financials for this Owner
Home Financials are based on the most recent Mortgage that was taken out on this home.Similar Homes in the area
Home Values in the Area
Average Home Value in this Area
Purchase History
| Date | Buyer | Sale Price | Title Company |
|---|---|---|---|
| Stadelman Mark | -- | None Available | |
| Stadelman Mark | $452,000 | Empire West Title Agency Llc | |
| Henson Brittney Patrice | $318,021 | Ryland Title |
Mortgage History
| Date | Status | Borrower | Loan Amount |
|---|---|---|---|
| Previous Owner | Henson Brittney Patrice | $295,500 | |
| Previous Owner | Henson Brittney Patrice | $313,416 |
Property History
| Date | Event | Price | Change | Sq Ft Price |
|---|---|---|---|---|
| 06/19/2020 06/19/20 | Sold | $452,000 | -1.7% | $159 / Sq Ft |
| 05/24/2020 05/24/20 | Pending | -- | -- | -- |
| 05/10/2020 05/10/20 | For Sale | $459,900 | -- | $162 / Sq Ft |
Tax History Compared to Growth
Tax History
| Year | Tax Paid | Tax Assessment Tax Assessment Total Assessment is a certain percentage of the fair market value that is determined by local assessors to be the total taxable value of land and additions on the property. | Land | Improvement |
|---|---|---|---|---|
| 2025 | $2,899 | $31,705 | -- | -- |
| 2024 | $2,970 | $30,196 | -- | -- |
| 2023 | $2,970 | $52,470 | $10,490 | $41,980 |
| 2022 | $2,891 | $38,780 | $7,750 | $31,030 |
| 2021 | $2,946 | $35,970 | $7,190 | $28,780 |
| 2020 | $2,853 | $33,560 | $6,710 | $26,850 |
| 2019 | $2,811 | $31,380 | $6,270 | $25,110 |
| 2018 | $2,711 | $28,860 | $5,770 | $23,090 |
| 2017 | $2,590 | $27,580 | $5,510 | $22,070 |
| 2016 | $2,627 | $27,250 | $5,450 | $21,800 |
| 2015 | $245 | $5,488 | $5,488 | $0 |
Agents Affiliated with this Home
-
Paul Scranton

Seller's Agent in 2020
Paul Scranton
M&B Realty
(480) 208-4140
11 Total Sales
-
Marcela Moat

Buyer's Agent in 2020
Marcela Moat
Berkshire Hathaway HomeServices Arizona Properties
(480) 313-7090
21 Total Sales
Map
Source: Arizona Regional Multiple Listing Service (ARMLS)
MLS Number: 6076713
APN: 314-04-833
- 22794 E Via Las Brisas
- 22601 E Via Las Brisas
- 22842 E Via Las Brisas
- 22319 E Via de Olivos
- 23503 S 228th Place
- 22884 E Via de Olivos
- 22262 E Cherrywood Ct
- 22876 E Via Del Sol
- 23195 S 226th Way
- 22891 E Via Del Sol
- 23179 S 225th Place
- 23081 S 223rd Way
- 22333 E Calle de Flores
- 22337 E Vía Del Palo
- 22938 E Calle Luna
- 22964 E Via Del Sol
- 22465 E Vía Del Verde
- 22991 E Via de Olivos
- 22174 E Creekside Dr
- 22201 E Vallejo St
- 22545 E Pecan Ct
- 22519 E Pecan Ct
- 22571 E Pecan Ct
- 22571 E Pecan Ln
- 22519 S 225th Way
- 22546 E Pecan Ct
- 22537 E Sentiero Dr
- 22520 E Pecan Ct
- 22597 E Pecan Ct
- 22572 E Pecan Ct
- 22491 E Pecan Ln
- 22572 E Pecan Ct
- 22525 E Sentiero Ct
- 22598 E Pecan Ct
- 22513 E Sentiero Ct
- 22537 E Via de Palmas Ct
- 22492 E Pecan Ln
- 23837 S 225th St
- 22499 E Sentiero Ct
- 22481 E Pecan Ln
