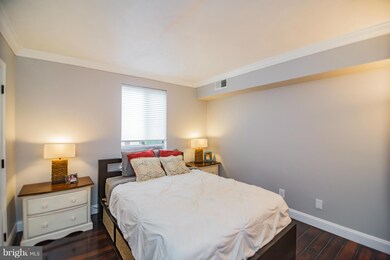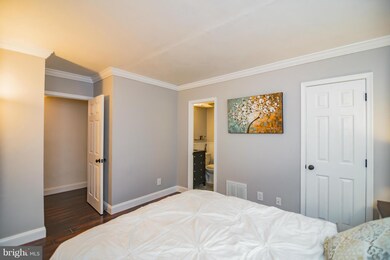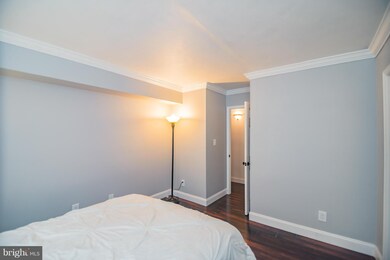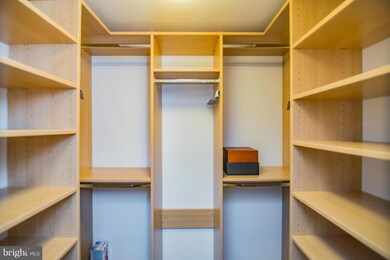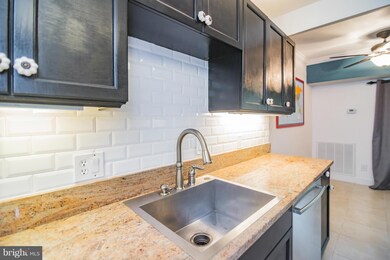
2255 Castle Rock Square Unit 12C Reston, VA 20191
Highlights
- Gourmet Galley Kitchen
- Clubhouse
- Traditional Floor Plan
- Terraset Elementary Rated A-
- Contemporary Architecture
- 2-minute walk to Park at Shadowood Condominiums
About This Home
As of June 2025BEAUTIFULLY RENOVATED CONDO! WALK TO RESTON TOWN CENTER, GROCERY STORES, WALKING/RUNNING TRAILS, & SILVER LINE METRO! FEAT. GORGEOUS LAMINATE FLOORS, GRANITE COUNTERTOPS, SS APP., CUSTOM BUILT CLOSET ORG., FRAMELESS GLASS SHOWER, CERAMIC TILE&CROWN MOLDING. CONDO FEE INC. ALL UTILITIES. 2 PARKING SPOTS CONVEY. HVAC MAIN. BY ASSOC. OWNER WILL CONSIDER CERTAIN FURNITURE ITEMS TO CONVEY.
Last Agent to Sell the Property
Alison Denale
Keller Williams Capital Properties License #MRIS:3090288 Listed on: 05/05/2016
Property Details
Home Type
- Condominium
Est. Annual Taxes
- $2,254
Year Built
- Built in 1974 | Remodeled in 2015
HOA Fees
Home Design
- Contemporary Architecture
- Brick Exterior Construction
- Composition Roof
Interior Spaces
- 1,029 Sq Ft Home
- Property has 1 Level
- Traditional Floor Plan
- Crown Molding
- Wainscoting
- Window Treatments
- Entrance Foyer
- Family Room
- Dining Room
- Stacked Washer and Dryer
Kitchen
- Gourmet Galley Kitchen
- Electric Oven or Range
- Range Hood
- Ice Maker
- Dishwasher
- Upgraded Countertops
- Disposal
Bedrooms and Bathrooms
- 3 Main Level Bedrooms
- En-Suite Primary Bedroom
- En-Suite Bathroom
- 2 Full Bathrooms
Parking
- Parking Space Number Location: 202
- Rented or Permit Required
- 1 Assigned Parking Space
Schools
- Terraset Elementary School
- Hughes Middle School
- South Lakes High School
Utilities
- Forced Air Heating and Cooling System
- Programmable Thermostat
- Electric Water Heater
- Cable TV Available
Additional Features
- Balcony
- Backs To Open Common Area
Listing and Financial Details
- Assessor Parcel Number 26-2-7-55-12C
Community Details
Overview
- Association fees include air conditioning, common area maintenance, custodial services maintenance, electricity, heat, lawn maintenance, management, insurance, exterior building maintenance, lawn care front, lawn care rear, lawn care side, parking fee, pool(s), recreation facility, reserve funds, road maintenance, snow removal, trash, water
- $487 Other Monthly Fees
- Low-Rise Condominium
- Shadowood Community
- Shadowood Subdivision
- The community has rules related to covenants, parking rules
Amenities
- Common Area
- Clubhouse
Recreation
- Community Playground
- Jogging Path
- Bike Trail
Pet Policy
- Pets Allowed
Ownership History
Purchase Details
Home Financials for this Owner
Home Financials are based on the most recent Mortgage that was taken out on this home.Purchase Details
Home Financials for this Owner
Home Financials are based on the most recent Mortgage that was taken out on this home.Purchase Details
Purchase Details
Purchase Details
Home Financials for this Owner
Home Financials are based on the most recent Mortgage that was taken out on this home.Similar Homes in Reston, VA
Home Values in the Area
Average Home Value in this Area
Purchase History
| Date | Type | Sale Price | Title Company |
|---|---|---|---|
| Deed | $330,000 | First American Title | |
| Warranty Deed | $215,000 | Jdm Title Llc | |
| Special Warranty Deed | $100,000 | -- | |
| Trustee Deed | $113,461 | -- | |
| Deed | $134,000 | -- |
Mortgage History
| Date | Status | Loan Amount | Loan Type |
|---|---|---|---|
| Previous Owner | $208,550 | New Conventional | |
| Previous Owner | $130,950 | No Value Available |
Property History
| Date | Event | Price | Change | Sq Ft Price |
|---|---|---|---|---|
| 06/18/2025 06/18/25 | Sold | $330,000 | -1.5% | $317 / Sq Ft |
| 05/27/2025 05/27/25 | For Sale | $334,900 | +55.8% | $322 / Sq Ft |
| 06/30/2016 06/30/16 | Sold | $215,000 | 0.0% | $209 / Sq Ft |
| 05/26/2016 05/26/16 | Pending | -- | -- | -- |
| 05/05/2016 05/05/16 | For Sale | $215,000 | +34.4% | $209 / Sq Ft |
| 05/01/2012 05/01/12 | Sold | $160,000 | -11.1% | $155 / Sq Ft |
| 03/10/2012 03/10/12 | Pending | -- | -- | -- |
| 02/03/2012 02/03/12 | For Sale | $179,900 | +12.4% | $175 / Sq Ft |
| 02/01/2012 02/01/12 | Off Market | $160,000 | -- | -- |
| 01/31/2012 01/31/12 | For Sale | $179,900 | -- | $175 / Sq Ft |
Tax History Compared to Growth
Tax History
| Year | Tax Paid | Tax Assessment Tax Assessment Total Assessment is a certain percentage of the fair market value that is determined by local assessors to be the total taxable value of land and additions on the property. | Land | Improvement |
|---|---|---|---|---|
| 2024 | $3,276 | $271,760 | $54,000 | $217,760 |
| 2023 | $3,042 | $258,820 | $52,000 | $206,820 |
| 2022 | $2,827 | $237,450 | $47,000 | $190,450 |
| 2021 | $2,635 | $215,860 | $43,000 | $172,860 |
| 2020 | $2,506 | $203,640 | $41,000 | $162,640 |
| 2019 | $2,423 | $196,940 | $37,000 | $159,940 |
| 2018 | $2,117 | $184,060 | $37,000 | $147,060 |
| 2017 | $2,160 | $178,780 | $36,000 | $142,780 |
| 2016 | $2,289 | $189,890 | $38,000 | $151,890 |
| 2015 | $2,254 | $193,770 | $39,000 | $154,770 |
| 2014 | $2,124 | $183,010 | $37,000 | $146,010 |
Agents Affiliated with this Home
-
Paul Gonzalez

Seller's Agent in 2025
Paul Gonzalez
Compass
(571) 233-9669
1 in this area
83 Total Sales
-
J
Buyer's Agent in 2025
Jenny Manning
Redfin Corporation
-
A
Seller's Agent in 2016
Alison Denale
Keller Williams Capital Properties
-
Joy Thompson

Seller's Agent in 2012
Joy Thompson
Atoka Properties | Middleburg Real Estate
(540) 729-3428
27 Total Sales
-
Kathleen Chovnick

Seller Co-Listing Agent in 2012
Kathleen Chovnick
Long & Foster
(703) 340-5716
12 Total Sales
-
Linda Culbert

Buyer's Agent in 2012
Linda Culbert
Long & Foster
(703) 431-1724
47 Total Sales
Map
Source: Bright MLS
MLS Number: 1001949787
APN: 0262-07550012C
- 11631 Stoneview Squa Unit 12C
- 2216 Castle Rock Square Unit 2B
- 11609 Windbluff Ct Unit 9/009A1
- 2233 Lovedale Ln Unit 405A UNIT I
- 2241C Lovedale Ln Unit 412C
- 2224 Springwood Dr Unit 102A
- 2106 Green Watch Way Unit 101
- 2216 Springwood Dr Unit 202
- 11709H Karbon Hill Ct Unit 609A
- 11722 Mossy Creek Ln
- 2339 Millennium Ln
- 11713 Karbon Hill Ct Unit 710A
- 11729 Ledura Ct Unit 202
- 2323 Middle Creek Ln
- 2347 Glade Bank Way
- 2307 Middle Creek Ln
- 2308 Horseferry Ct
- 2241 Cartwright Place
- 11856 Saint Trinians Ct
- 11910 Saint Johnsbury Ct

