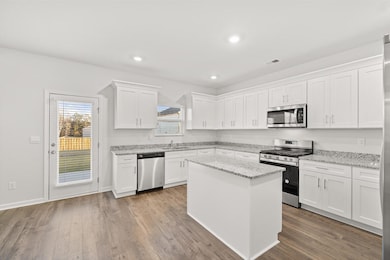
2255 Chromite Dr Graniteville, SC 29829
Estimated payment $2,274/month
Highlights
- New Construction
- Main Floor Bedroom
- Fireplace
- Wood Flooring
- Community Pool
- Walk-In Closet
About This Home
Highland Hills is an incredible swim community with private neighborhood pool, cabana, playground, basketball court streetlights, and sidewalks. Highland Hills is conveniently located less than one mile from great schools, and I-20. Inside the Grayson floor plan, an extended foyer opens to central family room and spacious kitchen with casual breakfast area. Upstairs boasts an expansive private bedroom suite featuring a sitting area, oversized closet space and spa-like bath with separate shower. Large secondary bedrooms offer room to grow and extra storage, and an additional private bedroom with full bath on the main, suggests the perfect guest room or home office space. Plug-n-play light switches from Deako Lighting gives you the freedom to personalize your lighting for your lifestyle. B2B two-inch, white, faux wood, blinds throughout and you will never be too far from home with Home Is Connected smart home features. Your new home is built with an industry leading suite of smart home products that keep you connected with the people and place you value most.
Home Details
Home Type
- Single Family
Year Built
- Built in 2025 | New Construction
Lot Details
- 7,405 Sq Ft Lot
HOA Fees
- $29 Monthly HOA Fees
Parking
- 2 Car Garage
Home Design
- Brick Exterior Construction
- Slab Foundation
- Composition Roof
- HardiePlank Type
Interior Spaces
- 2,833 Sq Ft Home
- 2-Story Property
- Ceiling Fan
- Fireplace
- Blinds
- Living Room
- Dining Room
- Scuttle Attic Hole
- Fire and Smoke Detector
Kitchen
- Gas Range
- Built-In Microwave
- Dishwasher
- Kitchen Island
- Disposal
Flooring
- Wood
- Carpet
- Luxury Vinyl Tile
Bedrooms and Bathrooms
- 5 Bedrooms
- Main Floor Bedroom
- Primary Bedroom Upstairs
- Walk-In Closet
- Garden Bath
Laundry
- Laundry Room
- Electric Dryer Hookup
Schools
- Byrd Elementary School
- Leavelle Mccampbell Middle School
- Midland Valley High School
Utilities
- Central Air
- Heating System Uses Natural Gas
- Tankless Water Heater
- Gas Water Heater
Listing and Financial Details
- Home warranty included in the sale of the property
- Tax Lot Lot 103
- Assessor Parcel Number 0480059009
Community Details
Overview
- Built by D.R. Horton
- Highland Hills Subdivision
Recreation
- Community Playground
- Community Pool
Map
Home Values in the Area
Average Home Value in this Area
Property History
| Date | Event | Price | Change | Sq Ft Price |
|---|---|---|---|---|
| 07/24/2025 07/24/25 | Price Changed | $343,530 | 0.0% | $121 / Sq Ft |
| 06/22/2025 06/22/25 | Price Changed | $343,600 | 0.0% | $121 / Sq Ft |
| 06/18/2025 06/18/25 | Price Changed | $343,530 | -2.6% | $121 / Sq Ft |
| 05/06/2025 05/06/25 | Price Changed | $352,530 | 0.0% | $124 / Sq Ft |
| 04/24/2025 04/24/25 | Price Changed | $352,630 | 0.0% | $124 / Sq Ft |
| 03/31/2025 03/31/25 | For Sale | $352,530 | -- | $124 / Sq Ft |
Similar Homes in Graniteville, SC
Source: REALTORS® of Greater Augusta
MLS Number: 540006
- 2245 Chromite Dr
- 2219 Chromite Dr
- 2250 Chromite Dr
- 2211 Chromite Dr
- 2262 Chromite Dr
- 2212 Chromite Dr
- 2274 Chromite Dr
- 2286 Chromite Dr
- 240 Byzantine Ln
- 4199 Crimson Pass
- 4178 Crimson Pass
- 3281 Carmine Ave
- 3158 Carmine Ave
- 6184 Vermilion Loop
- 00 Bettis Academy Rd
- 48 Bettis Academy Rd Rd
- 6201 Vermilion Loop Rd
- 48 Bettis Academy Rd
- 212 Quick Silver Ct
- 882 Quaint Parish Cir
- 507 Satinwood Cir
- 4105 Thimbleberry Dr
- 6109 Mahogany Terrace
- 512 Trestle Pass
- 841 Delta Ln
- 338 Bisham Ct
- 117 Timmerman St
- 2170 Jefferson Davis Hwy
- 4020 Furlong Cir
- 207 Bobwhite Dr
- 8034 MacBean Loop
- 423 Tarsel Ct
- 2119 Howard Mill Rd
- 4040 Candleberry Gardens
- 10 Walnut Ln
- 5020 Southeastern Ln
- 111 Joshua Ln
- 2065 Omaha Dr
- 4027 Charming Vista Dr






